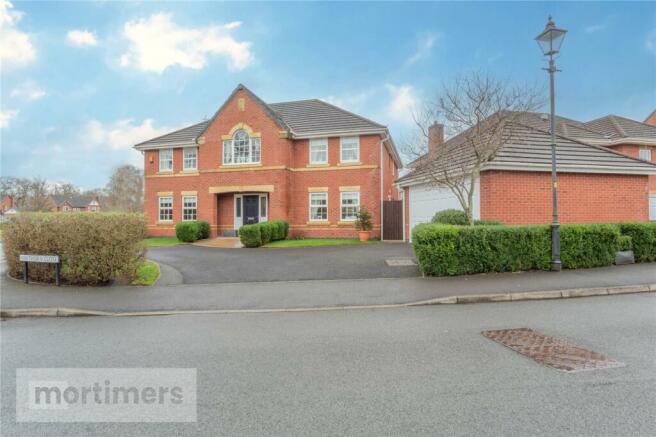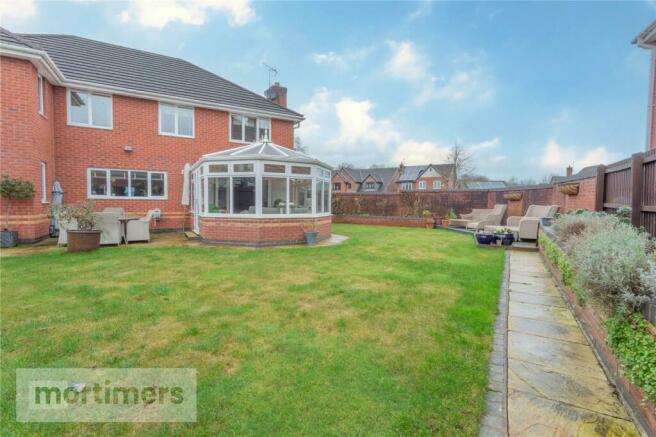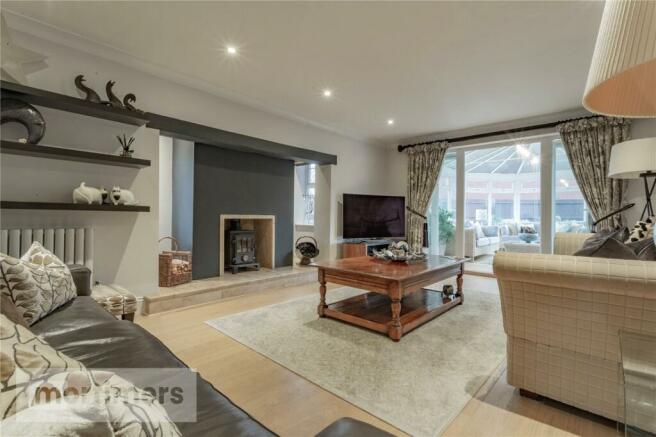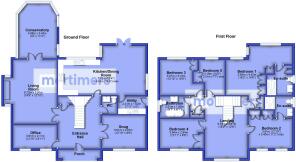
Hawthorn Close, Whalley, BB7

- PROPERTY TYPE
Detached
- BEDROOMS
5
- BATHROOMS
3
- SIZE
Ask agent
- TENUREDescribes how you own a property. There are different types of tenure - freehold, leasehold, and commonhold.Read more about tenure in our glossary page.
Freehold
Key features
- A Marvellous Five Bedroom Detached Family Home
- Prime Position On Calderstones Park Development
- Three Reception Rooms, Living Dining Kitchen, Utility Room, Conservatory
- Two 3pc En-Suite Shower Rooms, 4pc Family Bathroom, 2pc Cloakroom
- Over 2002 Sq Ft (Excluding Conservatory)
- Good Size Garden to the Rear
- Driveway Parking and Detached Double Garage
- EPC: TBC, Freehold, Council Tax Band: G
Description
Sympathetically Appointed and Upgraded the Accommodation benefits from Five Bedrooms, Two Modern 3pc En-Suite Shower Rooms, Luxury 4pc Family Bathroom, Three Reception Rooms, Large Living Dining Kitchen, Conservatory and Utility Room. There is a Good Size Driveway, Detached Double Garage and Superb Garden to the Rear.
EPC: C, Freehold, Council Tax Band: G
A most Impeccably Maintained and Upgraded Modern Detached Family Home Delightfully Positioned in a Prime Location on Calderstones Park. Viewing is Essential to Appreciate this highly desirable "Dorset" style design from David Wilson with accommodation of over 2200 Sq Ft excluding the Conservatory.
Affording: Delightful Entrance Hall with split staircase to the first floor, Karndean style floor, storage cupboard, modern 2pc Cloakroom with a vanity wash basin and dual flush WC and chrome towel rail, Living Room with a wood burning stove with Inglenook style surround, engineered wood floor and French doors to a spacious Conservatory with double glazed upper frame, engineered wood floor and French doors to the rear garden. The Snug has two windows to the front and an engineered wood floor and the Office benefits from fitted furniture including a desk, shelving, cupboards and drawers together with an engineered wood floor and windows to the front. The Living Dining Kitchen is marvellous and has a range of base and eye level units, gas point and space for range with Rangemaster extractor over, space and plumbing for American style fridge freezer, integrated wine cooler and dishwasher, Quartz work surface area with tiled splashback, Karndean style floor and French doors to the rear garden.
On the First Floor there is a Galleried Landing with picture window to the front. The Bedrooms all benefit from fitted wardrobes and Bedroom One and Two have stunning modern 3pc En-Suite Shower Rooms both having walk in showers with an overhead rainfall shower and side attachment, vanity wash basin and dual flush WC, tiled floor and walls and towel ladder radiators. The Family Bathroom is beautiful and has a 4pc suite with a freestanding bath with waterfall tap and shower attachment, his and her vanity wash basin and dual flush WC, tiled floor and walls and towel ladder radiator.
Outside to the Front there is a good size Driveway that leads to a Detached Double Garage together with lawned areas and partial hedge screening. To the Side there is a private flagged patio area ideal for bin/shed storage which leads through to a large Garden with Indian stone flagged patio and pathway, lawn, timber decking and raised bedding areas. The Double Garage has an up and over door and power and light laid on.
EPC: TBC, Freehold, Council Tax Band: G
On entering Calderstones Park turn off Mitton Road in to Calderstones Drive, turn right in to Pendle Drive, left in to Beech Drive and 1 Hawthorn Place can be located on the left hand side.
All Mains Services
Spacious Entrance Hallway
2pc Cloakroom
Living Room
5.72m x 3.9m
Snug
3.9m x 2.97m
Office
3.9m x 2.1m
Kitchen Dining Room
7.72m x 4.42m
Conservatory
4.9m x 3.45m
Utility Room
2.41m x 1.52m
First Floor Landing
Main Bedroom
5.84m x 4.42m
3pc En-Suite Shower Room
Bedroom Two
3.9m x 3.4m
En-Suite Shower Room
Bedroom Three
3.9m x 3.18m
Bedroom Four
3.94m x 2.64m
Bedroom Five
3.18m x 2.3m
Delighted 4pc Family Bathroom
Driveway Parking and Garden to Front
Delightful Good Size Garden to Rear
Detached Double Garage
4.88m x 4.83m
Brochures
Web DetailsCouncil TaxA payment made to your local authority in order to pay for local services like schools, libraries, and refuse collection. The amount you pay depends on the value of the property.Read more about council tax in our glossary page.
Band: G
Hawthorn Close, Whalley, BB7
NEAREST STATIONS
Distances are straight line measurements from the centre of the postcode- Whalley Station0.7 miles
- Langho Station2.1 miles
- Clitheroe Station3.1 miles
About the agent
Mortimers have been successfully helping people move for over 80 years and are one of the leading estate agents in the East Lancashire area. Within our network of 3 offices, we have a local team of experts who are here to help you move. Available anytime, anywhere from 8 'til 8, 7 days a week, you can rest assured that we'll be here to help you throughout your moving journey.
Industry affiliations

Notes
Staying secure when looking for property
Ensure you're up to date with our latest advice on how to avoid fraud or scams when looking for property online.
Visit our security centre to find out moreDisclaimer - Property reference CLI240006. The information displayed about this property comprises a property advertisement. Rightmove.co.uk makes no warranty as to the accuracy or completeness of the advertisement or any linked or associated information, and Rightmove has no control over the content. This property advertisement does not constitute property particulars. The information is provided and maintained by Mortimers, Clitheroe. Please contact the selling agent or developer directly to obtain any information which may be available under the terms of The Energy Performance of Buildings (Certificates and Inspections) (England and Wales) Regulations 2007 or the Home Report if in relation to a residential property in Scotland.
*This is the average speed from the provider with the fastest broadband package available at this postcode. The average speed displayed is based on the download speeds of at least 50% of customers at peak time (8pm to 10pm). Fibre/cable services at the postcode are subject to availability and may differ between properties within a postcode. Speeds can be affected by a range of technical and environmental factors. The speed at the property may be lower than that listed above. You can check the estimated speed and confirm availability to a property prior to purchasing on the broadband provider's website. Providers may increase charges. The information is provided and maintained by Decision Technologies Limited.
**This is indicative only and based on a 2-person household with multiple devices and simultaneous usage. Broadband performance is affected by multiple factors including number of occupants and devices, simultaneous usage, router range etc. For more information speak to your broadband provider.
Map data ©OpenStreetMap contributors.





