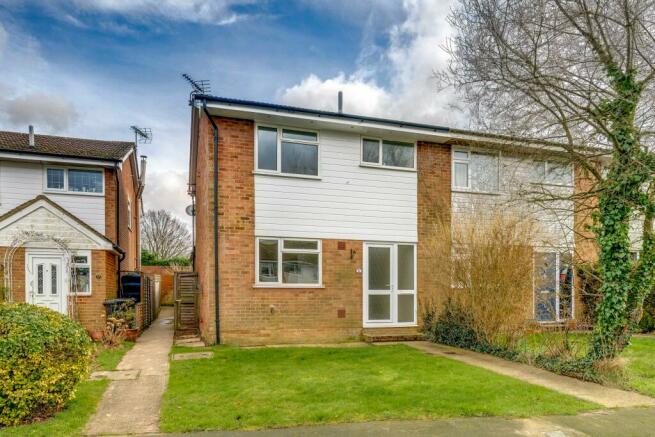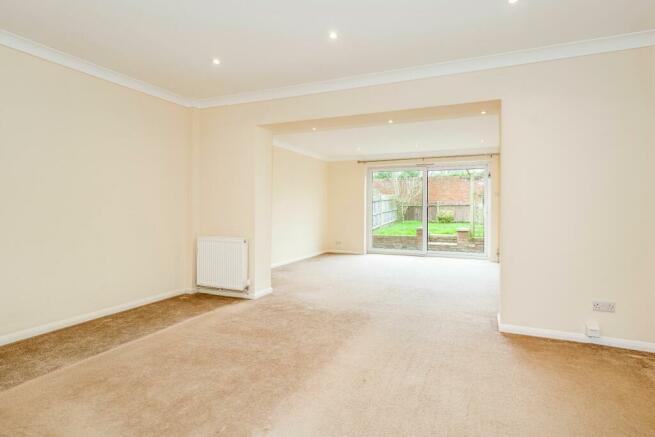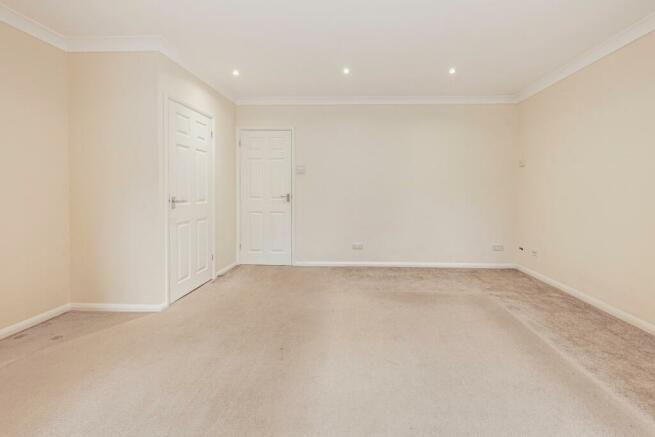James Avenue, Herstmonceux, Hailsham

Letting details
- Let available date:
- Now
- Deposit:
- £1,490A deposit provides security for a landlord against damage, or unpaid rent by a tenant.Read more about deposit in our glossary page.
- Min. Tenancy:
- Ask agent How long the landlord offers to let the property for.Read more about tenancy length in our glossary page.
- Let type:
- Long term
- Furnish type:
- Unfurnished
- Council Tax:
- Ask agent
- PROPERTY TYPE
Terraced
- BEDROOMS
3
- BATHROOMS
1
- SIZE
883 sq ft
82 sq m
Description
Council Tax Band: C (Wealden District Council)
Holding Deposit: £295
Front Garden
An open front garden, mainly laid to lawn. Paved pathways to the front door and side gate to the rear garden.
Entrance Hallway
uPVC double-glazed entrance door and window. Staircase rising to first floor with fitted carpet, and timber handrail with matching spindles. Half door to under-stairs storage cupboard. Painted walls with white woodwork. Central heating radiator. Wood block effect vinyl flooring. Fitted brush foot mat.
Dining Area
Measures approximately, 4.9m at widest point into recess x 3m into the archway.
Walk-in understairs storage cupboard with shelving. White, coved, ceiling with downlights. Painted walls, with white woodwork and panelled doors. Central heating radiator. Neutral-toned fitted carpets.
Living Area
Measures approximately, 4.6m at the widest point x 3.3m into the archway.
uPVC double-glazed sliding patio door to rear garden with a metal curtain pole fixed above. White, coved, ceiling with downlights. Painted walls, with white woodwork. Neutral-toned fitted carpets.
Kitchen/Breakfast Room
uPVC double-glazed window overlooking the front garden. Pale marble effect worktops with a cream coloured composite sink/drainer, and chrome mixer tap. Wood trimmed storage units with glass front display cabinets. Brushed steel electric oven with a ceramic hob and filter hood above. Space for washing machine and space for under counter fridge. Floor standing oil-fired central heating boiler. White, coved and textured, ceiling with a silver spotlight fitting. Painted walls with tiled splashbacks. Central heating radiator. White woodwork and a panelled door. Wood block effect vinyl flooring.
Landing
White textured ceiling with pendant light fitting, and hatch to roof void. Built-in airing cupboard, plus a second storage cupboard over the stairs. Painted walls with white woodwork. Neutral-toned fitted carpets.
Bedroom One
Measures approximately, 4.2m at the widest point x 2.7m plus door recess.
uPVC double-glazed window overlooking the front elevation with a metal curtain pole fixed above. White, coved and textured, ceiling with pendant light fitting. Painted walls, with white woodwork and door. Central heating radiator. Neutral-toned fitted carpets.
Bedroom Two
Measures approximately, 3m at the widest point x 2.7m plus door recess.
uPVC double-glazed window overlooking the rear elevation with a metal curtain pole fixed above. White, coved and textured, ceiling with pendant light fitting. Painted walls, with white woodwork and door. Central heating radiator. Neutral-toned fitted carpets.
Bedroom Three
Measures approximately, 2.1m at the widest point x 2.1m at the widest point.
uPVC double-glazed window overlooking the rear elevation with a metal curtain pole fixed above. White textured ceiling with pendant light fitting. Painted walls, with white woodwork and door. Central heating radiator. Neutral-toned fitted carpets.
Bathroom
uPVC double-glazed, obscure glass, window overlooking the front elevation. White panelled bath with electric shower unit and glass panel to side. Close coupled WC and matching pedestal hand basin. Painted walls with decorative tiled splashbacks. Wall mirror. Central heating radiator. White woodwork and door. Tile effect vinyl flooring.
Rear Garden
Patio area with a timber arbor. Low red-brick wall with steps up to a flat lawn. Timber fence enclosed with a side gate providing access to the front of the property past the heating fuel storage tank.
Brochures
BrochureCouncil TaxA payment made to your local authority in order to pay for local services like schools, libraries, and refuse collection. The amount you pay depends on the value of the property.Read more about council tax in our glossary page.
Band: C
James Avenue, Herstmonceux, Hailsham
NEAREST STATIONS
Distances are straight line measurements from the centre of the postcode- Normans Bay Station5.4 miles
- Cooden Beach Station6.1 miles
About the agent
At Roland Dunn we make the process of letting your property as easy and problem free as possible. We have built our service around our client's needs and have adopted a philosophy of giving best value by working together with our landlords and tenants a like.
Notes
Staying secure when looking for property
Ensure you're up to date with our latest advice on how to avoid fraud or scams when looking for property online.
Visit our security centre to find out moreDisclaimer - Property reference RL0209. The information displayed about this property comprises a property advertisement. Rightmove.co.uk makes no warranty as to the accuracy or completeness of the advertisement or any linked or associated information, and Rightmove has no control over the content. This property advertisement does not constitute property particulars. The information is provided and maintained by Roland Dunn Sales & Lettings Ltd, Hailsham. Please contact the selling agent or developer directly to obtain any information which may be available under the terms of The Energy Performance of Buildings (Certificates and Inspections) (England and Wales) Regulations 2007 or the Home Report if in relation to a residential property in Scotland.
*This is the average speed from the provider with the fastest broadband package available at this postcode. The average speed displayed is based on the download speeds of at least 50% of customers at peak time (8pm to 10pm). Fibre/cable services at the postcode are subject to availability and may differ between properties within a postcode. Speeds can be affected by a range of technical and environmental factors. The speed at the property may be lower than that listed above. You can check the estimated speed and confirm availability to a property prior to purchasing on the broadband provider's website. Providers may increase charges. The information is provided and maintained by Decision Technologies Limited.
**This is indicative only and based on a 2-person household with multiple devices and simultaneous usage. Broadband performance is affected by multiple factors including number of occupants and devices, simultaneous usage, router range etc. For more information speak to your broadband provider.
Map data ©OpenStreetMap contributors.



