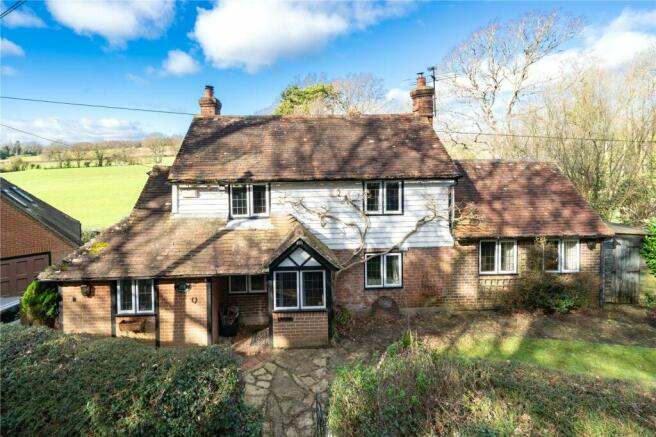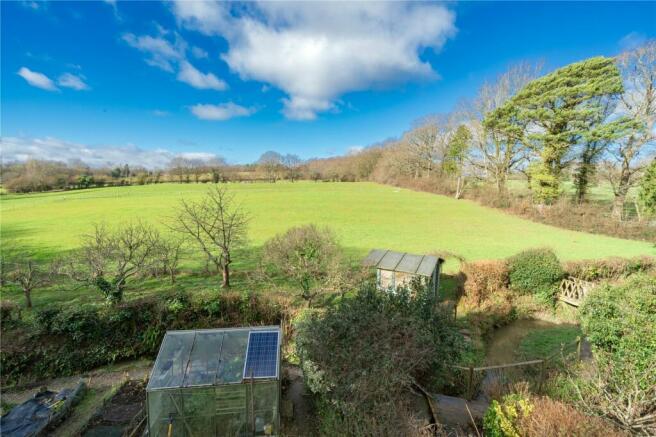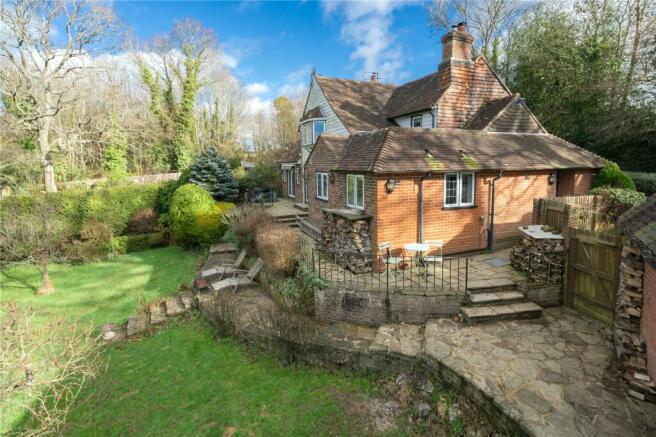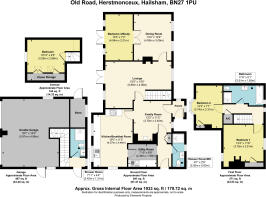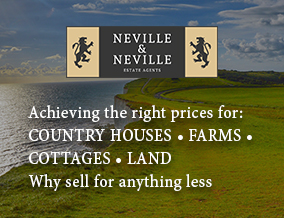
Old Road, Hertsmonceux, Hailsham, East Sussex, BN27

- PROPERTY TYPE
Detached
- BEDROOMS
3
- BATHROOMS
3
- SIZE
Ask agent
- TENUREDescribes how you own a property. There are different types of tenure - freehold, leasehold, and commonhold.Read more about tenure in our glossary page.
Freehold
Description
PLEASE VIEW OUR VIRTUAL TOUR HERE OR ON OUR WEBSITE
• AN ATTRACTIVE DETACHED THREE BEDROOM CHARACTER COTTAGE WITH THE BENEFIT OF A DETACHED ONE-BEDROOM ANNEX ABOVE THE GARAGE WITH SHOWER ROOM (POTENTIAL TO INCORPORATE MORE OF THE GARAGE TO CREATE A LARGER UNIT FOR AN AIR B&B OR HOME OFFICE SUBJECT TO PLANNING)
• LARGE REAR GARDEN OF CIRCA 2/3RD OF AN ACRE INCLUDING A BEAUTIFUL ORCHARD
• DELIGHTFUL WATER FEATURE
• ADJOINS OPEN GRAZING LAND
• ENTRANCE VESTIBULE
• FAMILY ROOM / INGLENOOK ROOM
• KITCHEN / BREAKFAST ROOM
• SITTING ROOM
• FORMAL DINING ROOM
• POTENTIAL BEDROOM THREE (CURRENTLY USED AS A LIBRARY / STUDY)
• SEPARATE UTILITY ROOM
• SIDE LOBBY
• DOWNSTAIRS CLOAKROOM / SHOWER ROOM
• FIRST FLOOR LANDING
• TWO FURTHER DOUBLE BEDROOMS
• FAMILY BATHROOM / SHOWER ROOM
• SET OFF A QUIET COUNTRY LANE
• WONDERFUL RURAL VIEWS
• CONVENIENT DRIVING DISTANCE FROM POLEGATE, BATTLE AND STONEGATE TRAIN STATIONS FOR LONDON
DESCRIPTION: A very rare chance to purchase a charming detached character cottage located off a quiet country lane in a beautiful semi-rural location with breath taking and far-reaching rural views of the adjoining countryside. In addition, this property has a detached annex above its double garage, which could be enlarged further subject to planning to create a home office or financially lucrative Air BnB holiday letting unit.
The property occupies a large plot, which including an orchard extending to circa 2/3rds of an acre in all.
There is also the added benefit of a delightful small flowing brook with fish and which has indeed attracted a king fisher on numerous occasions.
The accommodation currently includes an entrance vestibule, a family room, a kitchen / breakfast room, a sitting room, a formal dining room, a library / study / bedroom three, a downstairs cloakroom / shower room, a side lobby and a separate utility room. Furthermore, to the first floor, there are two further double bedrooms and a family bathroom / shower room.
LOCATION: The property is situated off a very quiet and little used country lane near Herstmonceux village and within a convenient drive of the mainline stations of Polegate, Battle and Stonegate, making this property ideal for London commuters.
The country towns of Hailsham and Heathfield are also within a convenient drive, where there is an excellent variety of shopping and leisure facilities on offer.
There is sailing nearby at the coast of Eastbourne, as well as a number of golf courses and a never-ending labyrinth of beautiful country walks.
Depending upon educational needs, there is an abundance of choice, including Mayfield School for Girls, Eastbourne College, Battle Abbey and Bede’s to name but a few.
ACCOMMODATION: From the driveway in front of the detached double garage (with annex above) there is a pathway which leads to the cottages main front entrance with a substantial character oak door which opens into the reception vestibule.
FRONT ENTRANCE VESTIBULE: Comprising of a half-height red brick walls with wooden framed double glazed leaded light windows above, ceiling light, views over the front cottage gardens, double glazed leaded light door leading to family room with inglenook fireplace.
FAMILY ROOM / INGLENOOK ROOM: With oak floors, exposed beams to ceiling, splendid inglenook fireplace with fitted wood burner, brick hearth, oak bressumer beam over, radiator, wall lights, double glazed window with aspect over the front cottage gardens. Doors leading off to a side lobby / utility room, a kitchen / breakfast room and a sitting room.
KITCHEN / BREAKFAST ROOM: Comprising of an extensive range of cottage style cupboard and base units with work surfaces over, dishwasher, integrated fridge, 1 ½ sink unit with mixer tap, oven, hob, hood over, further appliances, tiled surrounds, display cupboards, downlighting, double glazed windows with aspect over the rear gardens, with further stunning views of the adjoining countryside beyond. Paned door leading to an adjoining separate utility room.
UTILITY ROOM: Comprising of a tiled floor with fitted cupboard and base units with work surfaces over, tiled surrounds, sink with mixer, space for washing machine and tumble dryer, space for freezers, beamed ceiling, opening to the side lobby and cloakroom.
SIDE LOBBY: Approached from the utility room, the family inglenook room and from outside. Comprising of a tiled floor with beamed ceiling, storage cupboards, coat storage areas, door to cloakroom / shower room, double glazed door to outside.
CLOAKROOM / SHOWER ROOM: Comprising of a W.C., wash basin with chrome taps, part tiled walls, shower with tiled walls and shower control system, double glazed windows, shaver point.
SITTING ROOM: Approached from the family room / inglenook room, which comprises of a double aspect room with a feature brick fireplace with a fitted wood burner, wooden sides and beam over, further beamed ceiling, double glazed window with aspect over the front cottage gardens, further double-glazed windows and double-glazed French doors opening out to the rear sun terraces, both of which enjoy amazing far reaching rural views. Door leading off to the formal dining room, stairs leading off and up to the first-floor landing.
FORMAL DINING ROOM: Approached from the sitting room and comprising of a beamed ceiling, radiator, beamed walls, double glazed window with aspect to the front cottage gardens, further paned double doors leading to the sunroom / library.
SUNROOM / LIBRARY / POTENTIAL BEDROOM THREE: With beamed ceiling, radiator, wall lights, double glazed windows and double-glazed doors with aspect over the rear garden and beautiful adjoining countryside beyond.
FIRST FLOOR ACCOMMODATION: Approached from the sitting room from the staircase that leads to the first-floor landing.
FIRST FLOOR LANDING: With a part galleried area, beamed ceiling, beamed walls, double glazed window with aspect to the front cottage gardens, radiator, doors to airing cupboard, hatch to roof space, doors leading off to bedrooms 1 and 2, as well as to the family bathroom / shower room.
BEDROOM ONE: A double sized and double aspect room, room with a feature cast iron and brick fireplace, beamed ceiling, fitted wardrobe cupboard, double glazed window with aspect to the front cottage garden, double glazed window with aspect over the rear gardens and beyond to the wonderful rural views.
BEDROOM TWO: A double sized room with radiator, wall light points, bay window with double glazed window and lovely far reaching rural views over the adjoining countryside.
FAMILY BATHROOM / SHOWER ROOM: Comprising of a panelled bath with chrome shower attachment, tiled walls, beamed walls, beamed ceiling, W.C., wash basin with marble top and chrome tap, cupboards under, separate shower, skylight, down lighting, radiator, double glazed window, shaver point.
OUTSIDE: The property also has a detached double garage with an annex above and to its rear.
ANNEX: This is approached from the outside side and rear of the garage. On entering, there is a vestibule and beyond is a shower room.
Annex shower room: Comprising of a pedestal wash basin, a W.C., a shower and part tiled walls and an electric wall heater.
Annex first floor accommodation: Approached by stairs from the annex entrance vestibule which leads to a double sized room.
ANNEX BEDROOM: A double sized room with two side roof windows, beamed ceiling, beamed wall, eaves storage, downlighting, double glazed window with aspect to front grounds.
PLEASE NOTE: The annex could be also an ideal home office, as well as scope to convert the garage below also subject to planning. Furthermore, this would be an excellent place to have an Air BnB created subject to planning.
GARAGE: This has an up and over front door and side door. Inside there are power points as well as further potential for conversion. In front of the garage is an area to park at least two vehicles.
FRONT GARDENS: These are arranged as lawn and a variety of shrubs and mature hedging.
REAR GARDENS: These are also arranged as lawns with a variety of specimen trees, fruit trees, and shrubs. Above and adjoining the property are the sun terraces and beyond the lawns below is a beautiful continuously flowing brook with fish.
The brook can be crossed by the property’s private bridge, which leads to the additional land and orchard also owned by this idyllically located cottage.
The orchard is approached also from the far side garden with its lawns and vegetable growing areas, with the brook also flowing past the orchard.
The orchard has been planted by the current owners with apple and pear trees in addition to other specimen trees. All of which adjoins open undulating grazing farmland.
AGENTS NOTE: Please note that these details have been prepared as a general guide and do not form part of a contract. We have not carried out a detailed survey, nor tested the services, appliances and specific fittings. Room sizes are approximate and should not be relied upon. Any verbal statements or information given about this property, again, should not be relied on and should not form part of a contract or agreement to purchase.
EPC: E
Council Tax Band: F
- COUNCIL TAXA payment made to your local authority in order to pay for local services like schools, libraries, and refuse collection. The amount you pay depends on the value of the property.Read more about council Tax in our glossary page.
- Band: TBC
- PARKINGDetails of how and where vehicles can be parked, and any associated costs.Read more about parking in our glossary page.
- Yes
- GARDENA property has access to an outdoor space, which could be private or shared.
- Yes
- ACCESSIBILITYHow a property has been adapted to meet the needs of vulnerable or disabled individuals.Read more about accessibility in our glossary page.
- Ask agent
Old Road, Hertsmonceux, Hailsham, East Sussex, BN27
Add an important place to see how long it'd take to get there from our property listings.
__mins driving to your place
Get an instant, personalised result:
- Show sellers you’re serious
- Secure viewings faster with agents
- No impact on your credit score

Your mortgage
Notes
Staying secure when looking for property
Ensure you're up to date with our latest advice on how to avoid fraud or scams when looking for property online.
Visit our security centre to find out moreDisclaimer - Property reference FAN240015. The information displayed about this property comprises a property advertisement. Rightmove.co.uk makes no warranty as to the accuracy or completeness of the advertisement or any linked or associated information, and Rightmove has no control over the content. This property advertisement does not constitute property particulars. The information is provided and maintained by Neville & Neville Estate Agents, Cowbeech. Please contact the selling agent or developer directly to obtain any information which may be available under the terms of The Energy Performance of Buildings (Certificates and Inspections) (England and Wales) Regulations 2007 or the Home Report if in relation to a residential property in Scotland.
*This is the average speed from the provider with the fastest broadband package available at this postcode. The average speed displayed is based on the download speeds of at least 50% of customers at peak time (8pm to 10pm). Fibre/cable services at the postcode are subject to availability and may differ between properties within a postcode. Speeds can be affected by a range of technical and environmental factors. The speed at the property may be lower than that listed above. You can check the estimated speed and confirm availability to a property prior to purchasing on the broadband provider's website. Providers may increase charges. The information is provided and maintained by Decision Technologies Limited. **This is indicative only and based on a 2-person household with multiple devices and simultaneous usage. Broadband performance is affected by multiple factors including number of occupants and devices, simultaneous usage, router range etc. For more information speak to your broadband provider.
Map data ©OpenStreetMap contributors.
