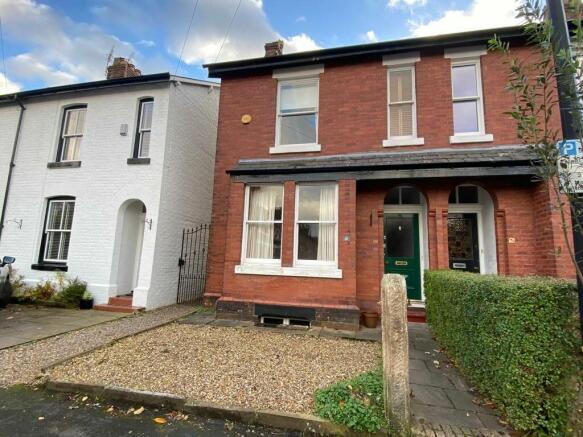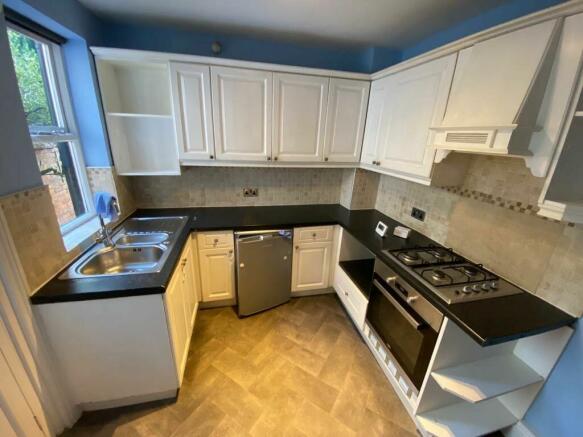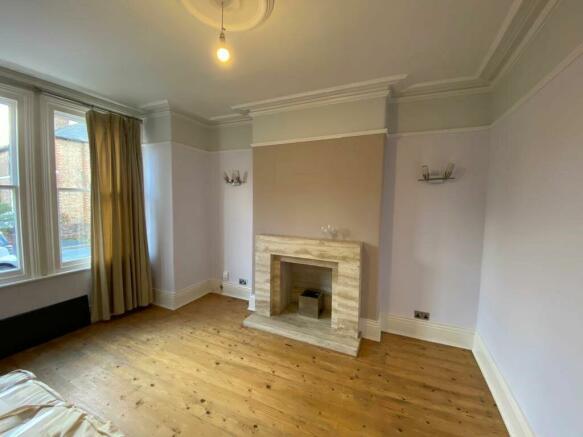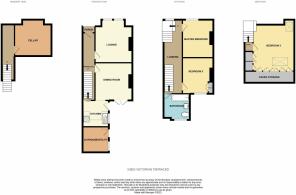Beech Grove, Sale, M33 6RT

- PROPERTY TYPE
End of Terrace
- BEDROOMS
3
- BATHROOMS
1
- SIZE
Ask agent
- TENUREDescribes how you own a property. There are different types of tenure - freehold, leasehold, and commonhold.Read more about tenure in our glossary page.
Freehold
Key features
- FANTASTIC LOCATION
- PERIOD PROPERTY WITH LOTS OF SPACE
- 2 RECEPTION ROOMS
- 3 DOUBLE BEDROOMS
- MODERN BATHROOM
- CELLAR FOR STORAGE
Description
Accommodation Comprising
FRONT ENTRANCE
On entry to the property there is a front small garden which is mainly laid with gravel .
HALLWAY
24'3" (7m 39cm) X 5'2" (1m 57cm)
From the wooden front door you enter into a long hallway with stairs to the first floor, wall mounted radiator, original wood flooring and centre light fitting.
LOUNGE
13'6" (4m 11cm) x 11'8" (3m 55cm)
Wooden original stripped door into a spacious lounge with double front wooden sash windows, feature fireplace, TV Aerial, original flooring and pretty cornice centre light fitting.
DINING ROOM
11'8" (3m 55cm) X 14'4" (4m 36cm)
Wooden original stripped door into a good sized dining area with original floors and upvc patio doors to the rear of the property, modern radiator, centre light fitting and opening into the kitchen area
KITCHEN
8'3" (2m 51cm) x 8'2" (2m 48cm)
A step down into a fitted kitchen area with a range of base and wall units, stainless steel sink and drainer, tiled walls, laminate flooring, wooden window to the rear, spotlights to the ceiling and entry to the cellar
CELLAR
14'1" (4m 29cm) X 12'5" (3m 78cm)
Stairs down to a useful cellar which stores the electric and gas meters. Concrete flooring, UPVC double glazed window, centre light fitting.
STAIRS AND LANDING
Wooden staircase to the first and second floor which are carpeted with modern brass trims.
The landing is so spacious they are currently using this as an office area
MASTER BEDROOM
11'9" (3m 58cm) x 9'2" (2m 79cm)
Wooden original door into a spacious master bedroom with wooden sash window, carpeted flooring, centre light fitting and radiator.
BEDROOM 2
9'8" (2m 94cm) X 12'5" (3m 78cm)
Wooden original door into a double bedroom with a fitted storage cupboard, carpeted flooring, upvc double glazed window, radiator and centre light fitting
STAIRS TO SECOND FLOOR
Wooden staircase to second floor which is carpeted, wooden side sash window and entry to the third double bedroom.
LOFT ROOM
11'3" (3m 42cm) x 9'2" (2m 79cm)
Stairs up to a bright spacious loftroom which has storage in the eaves, fitted wardrobes, two velux windows, a centre light fitting and is carpeted. Could be used as a playroom/office or storage.
UTILITY AREA
To the rear there is a useful utility area holding the washing machine, dishwasher and boiler accessed via a wooden door. This is in an outbuilding mainly made from brick with a small window.
REAR GARDEN
To the rear of the property is a paved patio area and a garden laid to lawn.
DISCLAIMER 1
Rooftops Estate Agents give notice that these particulars, whilst believed to be accurate, are set out as a general outline only for guidance and do not constitute any part of an offer or contract - intending purchasers should not rely on them as a statements or representations of fact, but must satisfy themselves by inspection or otherwise as to their accuracy. No person in the employment of Rooftops Estate Agents has the authority to make or give representations or warranty in relation to the property.
DISCLAIMER 2
Warranty in relation to the property.
We are not qualified to confirm that power points, showers, central heating systems, gas and electrical equipment are in working order and we would advise prospective purchasers to satisfy themselves on these points prior to exchange of contracts.
Brochures
Brochure 1Brochure 2Energy performance certificate - ask agent
Council TaxA payment made to your local authority in order to pay for local services like schools, libraries, and refuse collection. The amount you pay depends on the value of the property.Read more about council tax in our glossary page.
Ask agent
Beech Grove, Sale, M33 6RT
NEAREST STATIONS
Distances are straight line measurements from the centre of the postcode- Brooklands Tram Stop0.5 miles
- Sale Tram Stop0.8 miles
- Dane Road Tram Stop1.2 miles
About the agent
Established in 1991 Rooftops Sales, Letting and Management was founded by Directors Jonathan Harari and Samantha Henshaw, who are both fully involved in the day to day running of the business
A truly independent company Rooftops have built their reputation on consistent customer satisfaction, exceptional local knowledge and respected experienced staff who combine attention to detail with a personal touch.
Rooftops offer a comprehensive Sales, Letting and property Management servic
Notes
Staying secure when looking for property
Ensure you're up to date with our latest advice on how to avoid fraud or scams when looking for property online.
Visit our security centre to find out moreDisclaimer - Property reference HAS-1HQR13Q286E. The information displayed about this property comprises a property advertisement. Rightmove.co.uk makes no warranty as to the accuracy or completeness of the advertisement or any linked or associated information, and Rightmove has no control over the content. This property advertisement does not constitute property particulars. The information is provided and maintained by Rooftops, Sales, Letting & Management, Wilmslow. Please contact the selling agent or developer directly to obtain any information which may be available under the terms of The Energy Performance of Buildings (Certificates and Inspections) (England and Wales) Regulations 2007 or the Home Report if in relation to a residential property in Scotland.
*This is the average speed from the provider with the fastest broadband package available at this postcode. The average speed displayed is based on the download speeds of at least 50% of customers at peak time (8pm to 10pm). Fibre/cable services at the postcode are subject to availability and may differ between properties within a postcode. Speeds can be affected by a range of technical and environmental factors. The speed at the property may be lower than that listed above. You can check the estimated speed and confirm availability to a property prior to purchasing on the broadband provider's website. Providers may increase charges. The information is provided and maintained by Decision Technologies Limited.
**This is indicative only and based on a 2-person household with multiple devices and simultaneous usage. Broadband performance is affected by multiple factors including number of occupants and devices, simultaneous usage, router range etc. For more information speak to your broadband provider.
Map data ©OpenStreetMap contributors.




