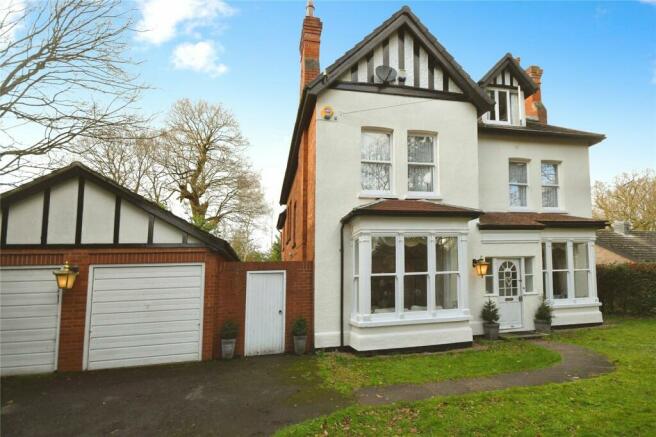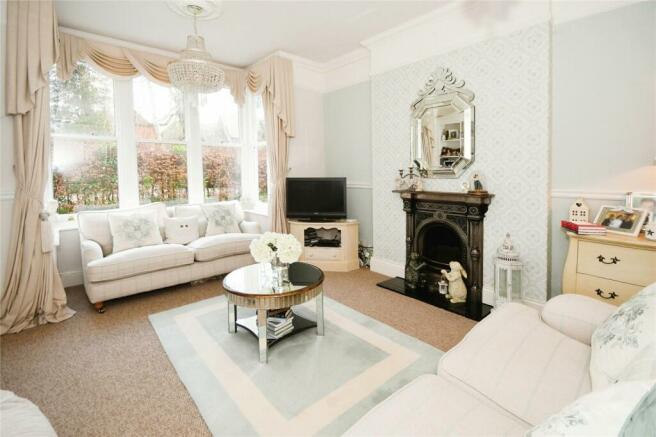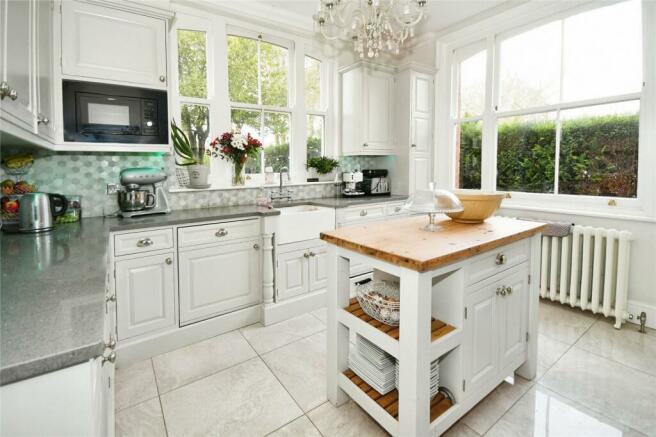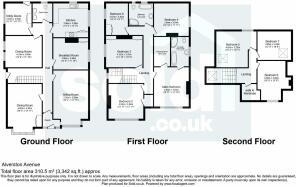
Alverston Avenue, Woodhall Spa, Lincolnshire, LN10

- PROPERTY TYPE
Detached
- BEDROOMS
8
- BATHROOMS
3
- SIZE
Ask agent
- TENUREDescribes how you own a property. There are different types of tenure - freehold, leasehold, and commonhold.Read more about tenure in our glossary page.
Freehold
Key features
- Substantial three storey Victorian family residence
- Situated within the tree lined avenues of this most sought after village
- Extensive range of accommodation including eight bedrooms and four reception rooms
- Character features throughout including traditional style hand crafted kitchen
- Renovated and enhanced blending Victorian style with the comforts of modern living
- Master bedroom with bathroom, four further bedrooms and bathroom to first floor
- Three further bedrooms to second floor
- Double garage and driveway providing ample parking
- Landscaped lawned gardens
- Viewings Recommended
Description
Entering through the inviting porch, you step into a hallway adorned with wood flooring and an elegant staircase leading to the upper levels. The ground floor presents various living spaces:
Sitting Room: 14' 10'' x 12' 11'' (4.52m x 3.93m) excluding a deep walk-in bay window area of 7' 10" x 3' (2.39m x 0.91m). Featuring a wood double glazed sash bay window, fireplace, and bespoke bookcase.
Drawing Room: 12' 11'' x 12' 11'' (3.93m x 3.93m) excluding a deep walk-in picture bay window of 7' x 3' (2.21m). With wood sash windows and a fireplace.
Dining Room: 13' 9'' x 11' 10'' (4.19m x 3.60m). Offering a cozy ambiance with wood flooring and a fireplace.
Breakfast Room: 13' 0'' x 10' 4'' (3.96m x 3.15m). Featuring a wood burner and louvre doors to storage space.
Bathroom: 8' 10'' x 8' 2'' (2.69m x 2.49m). Including a slipper freestanding bath and a shower cubicle.
Two Bedrooms: Providing comfort and style.
Ascending the carpeted stairs to the second floor, you find:
Landing: With a walk-in wardrobe and access to second-floor rooms.
WC: With essential amenities.
Three Bedrooms: Each with its own unique appeal.
Outside, a driveway offers ample parking and leads to the double garage. The front garden boasts lush lawns bordered by established hedging, while the rear garden provides a serene retreat with paved seating areas and verdant surroundings. Timber-framed stores offer additional storage space.
Further amenities include a cloakroom, utility room, and a well-appointed kitchen equipped with bespoke units and integrated appliances.
Viewings are highly recommended to fully appreciate the charm and potential of this exceptional property.
Sitting Room
5.56m x 3.94m
Breakfast Room
3.96m x 3.6m
Kitchen
3.96m x 3.89m
Utility Room
3.63m x 3.02m
Dining Room
4.2m x 3.6m
Reception Room
4.93m x 3.94m
Main Bedroom
4.55m x 3.9m
En-Suite
3.38m x 2.06m
Dressing Room
3.38m x 1.85m
Bedroom 2
3.94m x 3.94m
Bedroom 3
4.22m x 3.25m
Bedroom 4
3.9m x 3.63m
Bedroom 5
4.62m x 3.23m
Bedroom 6
4.57m x 3.89m
Bedroom 7
3.96m x 3.28m
Bedroom 8
3.66m x 2.62m
Bathroom
2.72m x 2.54m
Council TaxA payment made to your local authority in order to pay for local services like schools, libraries, and refuse collection. The amount you pay depends on the value of the property.Read more about council tax in our glossary page.
Band: F
Alverston Avenue, Woodhall Spa, Lincolnshire, LN10
NEAREST STATIONS
Distances are straight line measurements from the centre of the postcode- Metheringham Station7.6 miles
About the agent
The way Sold.co.uk works is unique to both traditional and online estate agents. Run by real people who are passionate about property, we mutually agree a realistic price with the seller, and work with a large network of pre-qualified property buyers to get a fast sale, as well as listing on all the major property portals. We only ask for a thirty-day contract, don't charge any fees, and even cover legal costs.
Industry affiliations

Notes
Staying secure when looking for property
Ensure you're up to date with our latest advice on how to avoid fraud or scams when looking for property online.
Visit our security centre to find out moreDisclaimer - Property reference SLD240192. The information displayed about this property comprises a property advertisement. Rightmove.co.uk makes no warranty as to the accuracy or completeness of the advertisement or any linked or associated information, and Rightmove has no control over the content. This property advertisement does not constitute property particulars. The information is provided and maintained by Sold.co.uk, London. Please contact the selling agent or developer directly to obtain any information which may be available under the terms of The Energy Performance of Buildings (Certificates and Inspections) (England and Wales) Regulations 2007 or the Home Report if in relation to a residential property in Scotland.
*This is the average speed from the provider with the fastest broadband package available at this postcode. The average speed displayed is based on the download speeds of at least 50% of customers at peak time (8pm to 10pm). Fibre/cable services at the postcode are subject to availability and may differ between properties within a postcode. Speeds can be affected by a range of technical and environmental factors. The speed at the property may be lower than that listed above. You can check the estimated speed and confirm availability to a property prior to purchasing on the broadband provider's website. Providers may increase charges. The information is provided and maintained by Decision Technologies Limited. **This is indicative only and based on a 2-person household with multiple devices and simultaneous usage. Broadband performance is affected by multiple factors including number of occupants and devices, simultaneous usage, router range etc. For more information speak to your broadband provider.
Map data ©OpenStreetMap contributors.





