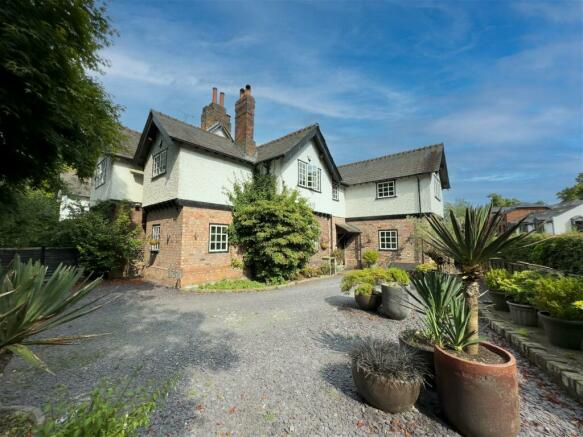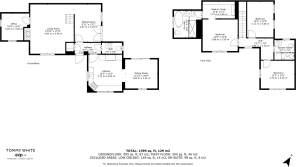Historic mock tudor home located on The Green with a large plot and beautiful canalside views

- PROPERTY TYPE
Semi-Detached
- BEDROOMS
3
- BATHROOMS
2
- SIZE
Ask agent
- TENUREDescribes how you own a property. There are different types of tenure - freehold, leasehold, and commonhold.Read more about tenure in our glossary page.
Freehold
Key features
- Period Home
- Worsley Green Location
- Canalside Views
- Large Plot
- 3 Bedroom, 2 Bathroom & WC
- Large Kitchen and Dining Room
- Video Tour Available
- Quote Ref TW0645 - The Green
Description
Nestled in an unrivalled location set back from Worsley Green, with beautiful views overlooking greenery, trees, and the Bridgewater canal. Come and make yourself at home inside Canalside Cottage.
Historic Home
This historic handsome house, with exposed brickwork and typical white pebbledash feels warm and inviting with contrasting black overhanging eaves and period style casement windows which feature throughout the home and are a nod to the 20th century of when this home was first established.
There is plenty of parking beyond the wrought iron gates on the driveway. Make your way towards the front door, where a portico above offers shelter.
Welcome Home
Step inside and feel the warm embrace of Canalside Cottage, oak flooring runs underfoot in the entrance hallway. A handy door to your left provides ample storage space for shoes and boots.
Take the solid oak door ahead into the downstairs WC to refresh before making your way to the right of the hallway into the hub of the home.
Feast Your Eyes
The bountiful kitchen dressed in a monochromatic colour scheme with bespoke storage to both sides and granite worktops offering practical preparation space whilst looking sleek and modern. Large contemporary tiles run underfoot, and heritage casement windows provides leafy views out over the front garden, alongside a second window to another side. Integrated appliances include a dishwasher, fridge and freezer, and space for a range cooker. Christmases with the whole family will certainly be a breeze with so much preparation and cooking space.
Seamlessly connected to the kitchen is the dining room, where large windows draw in light, and French doors offer an instant escape to the sunny decked terrace for alfresco breakfast, brunch, and barbecues.
Large Living
Retracing your steps back to the entrance hallway and discover the incredibly large living room, divided into two spaces by the aesthetically pleasing industrial staircase with one side giving access to the terrace and creating a spectacular focal point, this would make a nice sitting room or a space for the kids to play away from the main living area.
Continuing past the staircase and discover the sense of space this room has to offer. Dressed in calming tones of sage green with natural oak flooring running underfoot. Period features continue with the bow casement window offering more leafy views to outside, and the rustic iron chandelier reminding you of the great history this home holds. A log burner inset within the fireplace emanates warmth and welcome.
Hunker down in front of the fire during the colder months and make the most of this peaceful retreat.
A door from the living room leads into the downstairs study, filled with light from windows to two sides of the room and providing a private space to get work done uninterrupted.
Soak and Sleep
Ascend the industrial staircase to arrive at the bright and airy first floor landing, a paned window gives you a pleasing glimpse of the Canalside views from outside, which can be enjoyed from all the bedrooms.
Immediately to your right, is the Primary Bedroom. A capacious room with its high vaulted ceiling, natural wood flooring, and a bountiful paned window offering more of those lovely views. Perfectly sized to fit a super-king-size bed and a generous walk-in closet hidden behind the wall creates ample space to stash clothes away.
Relaxation awaits in the enviable ensuite which features a roll top bath, separate walk-in shower, heated towel rail alongside WC and double wash basin with vanity unit.
Returning to the landing, on the right discover bedroom two. A well-proportioned double room with high ceilings making it feel spacious and light, currently furnished with a king-size bed, desk and wardrobes. This bedroom has private views overlooking the garden.
Across the landing, there is also a shower room, with walk-in shower, wash basin and WC.
At the end of the hallway emerge yourself into bedroom three, a light filled room large enough to house a king-size bed, freestanding furniture and captures stunning aspects of the canal and village.
Outside Oasis
Enjoy summertime gatherings and barbeques outside on the private raised decking, stone chippings to one side could be a great place for an outdoor kitchen. A retaining outbuilding which is currently used as a W/C and utility room could also be converted into a workshop or potting shed for extra outside storage. Further towards the back, where a high established hedge screens the garden from passers-by along the canal tow path, is a great sized artificial lawn, easy to maintain and perfect to use as a private oasis.
Out and About
With the traditional and tranquil village green directly on your doorstep, you really are spoilt with tons of outdoor space to explore and enjoy. Pack a picnic and take a blanket to sit out under the sun and enjoy a moments peace, or for some friendly competition play garden games with the neighbours. Along the green discover a quirky horsebox serving espresso coffee and delicious cakes, perfect to grab on your morning commute.
Just a short stroll away you’ll find a range of welcoming gastro pubs and restaurants within the thriving Worsley Village, alongside a wine shop, newsagents, clothes boutique, and beauty salon all nearby.
From home take a long walk with your canine companion along the Bridgwater Canal and loop lines or seek adventure through Worsley Woods and the magnificent playpark for the kids to enjoy. Afterwards replenish your appetite and indulge with dinner at Georges.
Families are well catered for also with excellent schools nearby such as St Marks Primary and Bridgewater Private School.
Easily commute with great transport links via the M60 Ring Road and the A580 East Lancashire Road into Manchester City Centre, Salford Quays, and Media City. Manchester Airport is also only a 20 min drive away for international connections.
A spacious home with heart, warmth, and an eclectic mix of old meets new; enjoy the best of both worlds at Canalside Cottage.
Watch our video tour, then to book your viewing Quote Ref TW0645 - The Green.
* Whilst every effort has been taken to ensure the accuracy of the fixtures and fittings mentioned throughout, items included in sale are to be discussed at the time of offering *
- COUNCIL TAXA payment made to your local authority in order to pay for local services like schools, libraries, and refuse collection. The amount you pay depends on the value of the property.Read more about council Tax in our glossary page.
- Band: E
- PARKINGDetails of how and where vehicles can be parked, and any associated costs.Read more about parking in our glossary page.
- Off street
- GARDENA property has access to an outdoor space, which could be private or shared.
- Private garden
- ACCESSIBILITYHow a property has been adapted to meet the needs of vulnerable or disabled individuals.Read more about accessibility in our glossary page.
- Ask agent
Historic mock tudor home located on The Green with a large plot and beautiful canalside views
Add your favourite places to see how long it takes you to get there.
__mins driving to your place
Your mortgage
Notes
Staying secure when looking for property
Ensure you're up to date with our latest advice on how to avoid fraud or scams when looking for property online.
Visit our security centre to find out moreDisclaimer - Property reference S869129. The information displayed about this property comprises a property advertisement. Rightmove.co.uk makes no warranty as to the accuracy or completeness of the advertisement or any linked or associated information, and Rightmove has no control over the content. This property advertisement does not constitute property particulars. The information is provided and maintained by eXp UK, North West. Please contact the selling agent or developer directly to obtain any information which may be available under the terms of The Energy Performance of Buildings (Certificates and Inspections) (England and Wales) Regulations 2007 or the Home Report if in relation to a residential property in Scotland.
*This is the average speed from the provider with the fastest broadband package available at this postcode. The average speed displayed is based on the download speeds of at least 50% of customers at peak time (8pm to 10pm). Fibre/cable services at the postcode are subject to availability and may differ between properties within a postcode. Speeds can be affected by a range of technical and environmental factors. The speed at the property may be lower than that listed above. You can check the estimated speed and confirm availability to a property prior to purchasing on the broadband provider's website. Providers may increase charges. The information is provided and maintained by Decision Technologies Limited. **This is indicative only and based on a 2-person household with multiple devices and simultaneous usage. Broadband performance is affected by multiple factors including number of occupants and devices, simultaneous usage, router range etc. For more information speak to your broadband provider.
Map data ©OpenStreetMap contributors.




