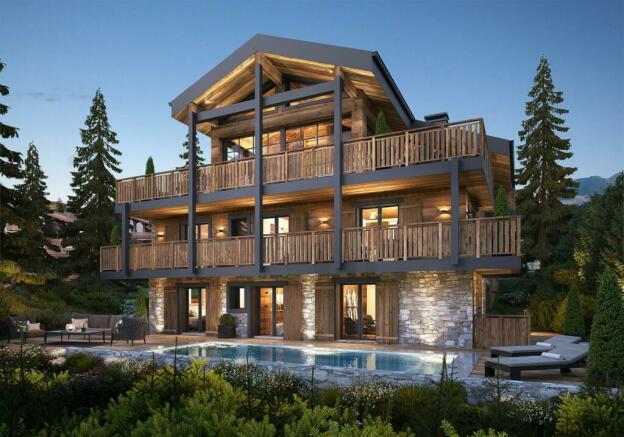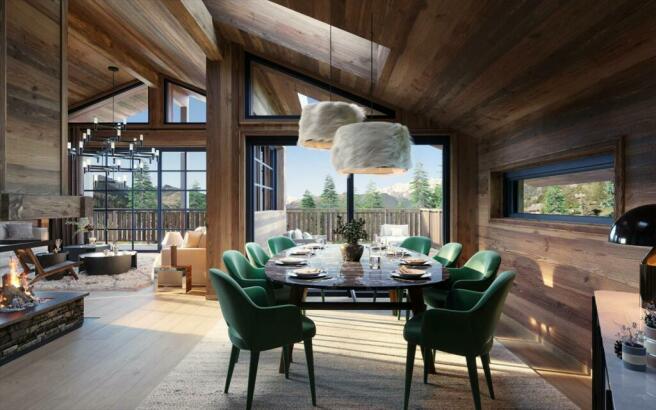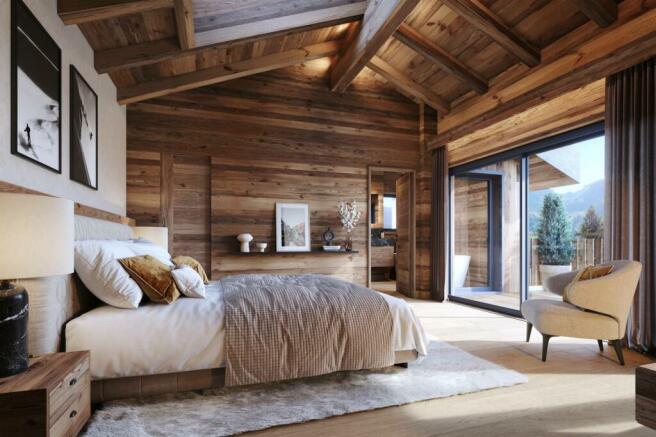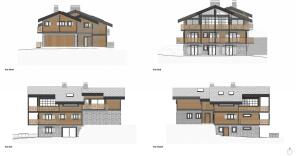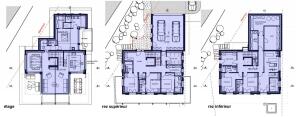Valais, Verbier, Switzerland
- PROPERTY TYPE
Chalet
- BEDROOMS
6
- BATHROOMS
6
- SIZE
Ask agent
Key features
- Balcony
- Outdoor pool
- Spa & wellness facilities
- Private garden
- Mountain views
- Investment
- Lift
- Skiing
- Parking
Description
Chalet Quatre Vents is a magnificent and luxurious six-bedroom chalet renovation project in Verbier’s sought after Les Esserts district, comprising three floor levels, wrap-around balconies, garage parking and a garden level terrace and outdoor swimming pool; for sale with full planning permission and priced to include all high spec works.
Chalet Quatre Vents is ideally located close to the Les Esserts and Savoleyres lifts, and within close proximity of several restaurants, a supermarket, and the golf course.
The gently sloping topography lends itself perfectly to the design of the chalet, with off-road parking and a garage with space for two-cars, located on the ground level (approx. 168 sqm), north facing rear of the property. The main entrance to Chalet Quatre Vents is also at this level which opens into a generous hallway, providing direct access to the centrally located lift and stairwell, three spacious double bedrooms with en suite bathrooms, each enjoying access onto a large wrap-around, south facing balcony, a bicycle room and a laundry room. Access is also possible from the garage.
The top floor (approx. 142 sqm) has been designed to make the most of natural light, with the use of floor to ceiling glass, vaulted ceilings and skylights which amplify the space. The open plan living room, dining room and kitchen, surrounding a central open fireplace, are all located on this level, providing elevated views towards the mountains.
Sliding doors from all three areas open onto a magnificent wrap-around balcony with generous outdoor dining and entertaining space. The principal bedroom is accessed via two steps, passing a small bureau and guest WC, and includes a large en suite bathroom, dressing room, and a private, east facing balcony.
The lower ground floor level (approx. 167 sqm) is home to two more double bedrooms, both with en suite bathrooms, and both enjoying direct access onto the garden terrace and swimming pool. There’s also a sauna with adjacent shower, a ski-boot room with external access, a fitness room/gym, and below the garage area above, there’s a wine cellar, a large lock-up and leave storage room and a technical room for plant and machinery.
There’s also a basement area (approx. 99 sqm) which is accessed from the garden.
Chalet Quatre Vents’ plot size is approximately 864 sqm with a permitted buildable area of 691.20 sqm, of which 580.35 sqm has been utilised in the renovation plans. Completion 2024/2025.
The external façades will comprise a mix of natural stone and treated wood panelling and the roof will be finished with slate tiles. Internally, beautiful oak planks will be used on most floor areas with darker wood panelling and beams used on the majority of walls and ceilings, with some plastered surfaces incorporated to provide contrast.
The property will include the latest modern technology from lighting to heating and security. Surrounding trees and foliage will provide added privacy.
Verbier is a picturesque village in southwestern Switzerland. It is one of the country’s top ski resorts and has some of the best-off piste skiing in the world. In the summer, there are 400km of hiking trails to enjoy plus climbing, paragliding and an annual music festival.
Verbier can be accessed by road (160 kms; approx. 1 hour 45 minutes) or by train from Geneva international airport. Alternatively, Sion airport is around 50 minutes’ drive. The airport is ideal for those with private jets but now also receives flights from London City airport.
Valais, Verbier, Switzerland
NEAREST AIRPORTS
Distances are straight line measurements- Sion(International)9.8 miles
- Genève Cointrin(International)55.0 miles
- Belp(International)57.9 miles
Notes
This is a property advertisement provided and maintained by Sphere Estates, London (reference P-30806) and does not constitute property particulars. Whilst we require advertisers to act with best practice and provide accurate information, we can only publish advertisements in good faith and have not verified any claims or statements or inspected any of the properties, locations or opportunities promoted. Rightmove does not own or control and is not responsible for the properties, opportunities, website content, products or services provided or promoted by third parties and makes no warranties or representations as to the accuracy, completeness, legality, performance or suitability of any of the foregoing. We therefore accept no liability arising from any reliance made by any reader or person to whom this information is made available to. You must perform your own research and seek independent professional advice before making any decision to purchase or invest in overseas property.
