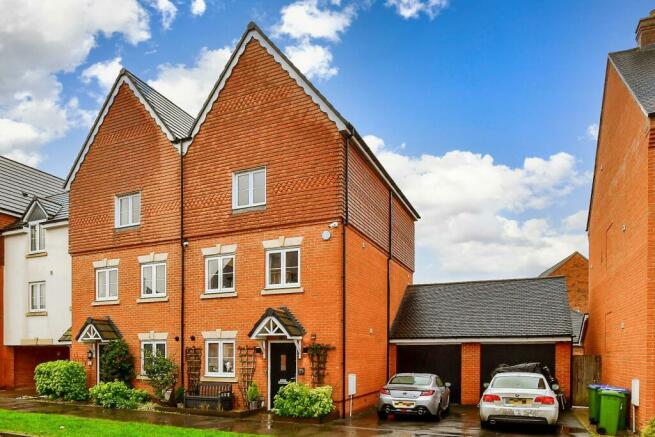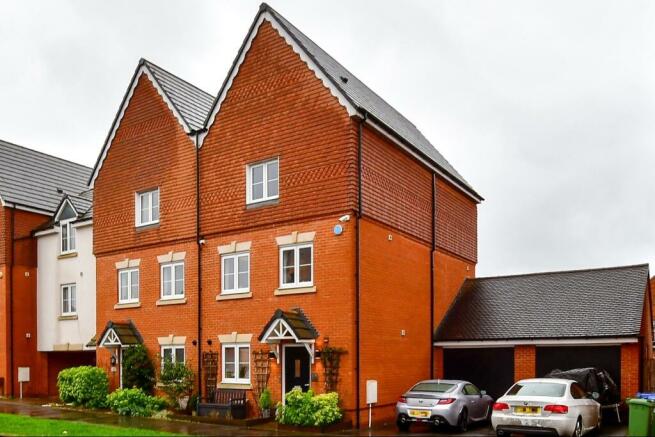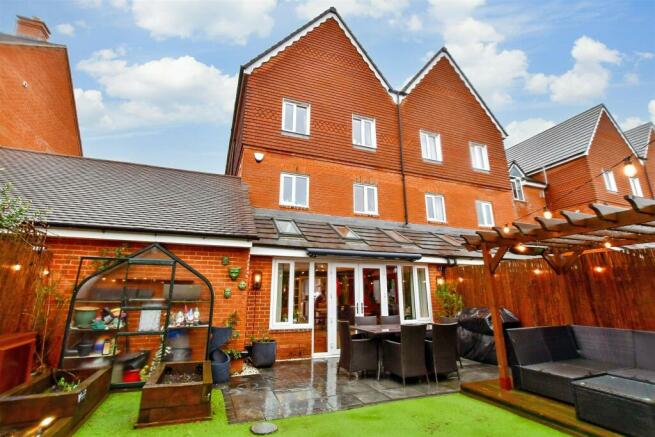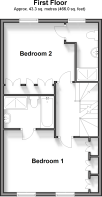Pelling Way, Broadbridge Heath, Horsham, West Sussex

- PROPERTY TYPE
End of Terrace
- BEDROOMS
4
- BATHROOMS
3
- SIZE
1,528 sq ft
142 sq m
- TENUREDescribes how you own a property. There are different types of tenure - freehold, leasehold, and commonhold.Read more about tenure in our glossary page.
Freehold
Key features
- A substantial family home built by David Wilson homes in 2017
- Extensive accommodation, all bedrooms are doubles
- Beautifully presented
- Convenience of a garage & parking
- Landscaped low maintenance rear garden
- Just a short walk to the local shops, open countryside and Shelley Primary School
Description
Room sizes:
- Entrance Hall
- Cloakroom
- Kitchen: 14'0 x 9'2 (4.27m x 2.80m)
- Lounge/Dining Room: 20'2 at widest point x 16'2 at widest point (6.15m x 4.93m)
- Landing
- Bedroom 1: 16'2 up to fitted wardrobes x 10'8 at widest point (4.93m x 3.25m)
- En Suite Bathroom: 8'7 x 5'7 (2.62m x 1.70m)
- Bedroom 2: 12'3 at widest point x 12'1 into fitted wardrobes (3.74m x 3.69m)
- En Suite Shower Room: 9'0 x 3'9 up to door well (2.75m x 1.14m)
- Landing
- Bedroom 3: 16'2 into fitted wardrobes x 11'6 at widest point (4.93m x 3.51m)
- Bathroom: 8'5 x 5'7 (2.57m x 1.70m)
- Bedroom 4: 16'2 into fitted wardrobes x 11'5 at widest point (4.93m x 3.48m)
- Garage/Currently used as a Gym: 19'5 x 9'8 (5.92m x 2.95m)
- Off Road Parking
- Front & Rear Garden
The information provided about this property does not constitute or form part of an offer or contract, nor may be it be regarded as representations. All interested parties must verify accuracy and your solicitor must verify tenure/lease information, fixtures & fittings and, where the property has been extended/converted, planning/building regulation consents. All dimensions are approximate and quoted for guidance only as are floor plans which are not to scale and their accuracy cannot be confirmed. Reference to appliances and/or services does not imply that they are necessarily in working order or fit for the purpose.
We are pleased to offer our customers a range of additional services to help them with moving home. None of these services are obligatory and you are free to use service providers of your choice. Current regulations require all estate agents to inform their customers of the fees they earn for recommending third party services. If you choose to use a service provider recommended by Cubitt & West, details of all referral fees can be found at the link below. If you decide to use any of our services, please be assured that this will not increase the fees you pay to our service providers, which remain as quoted directly to you.
Brochures
Full PDF brochureExplore this property in 3D Virtual RealityReferral feesPrivacy policy- COUNCIL TAXA payment made to your local authority in order to pay for local services like schools, libraries, and refuse collection. The amount you pay depends on the value of the property.Read more about council Tax in our glossary page.
- Band: E
- PARKINGDetails of how and where vehicles can be parked, and any associated costs.Read more about parking in our glossary page.
- Garage,Off street
- GARDENA property has access to an outdoor space, which could be private or shared.
- Back garden,Front garden
- ACCESSIBILITYHow a property has been adapted to meet the needs of vulnerable or disabled individuals.Read more about accessibility in our glossary page.
- Ask agent
Pelling Way, Broadbridge Heath, Horsham, West Sussex
NEAREST STATIONS
Distances are straight line measurements from the centre of the postcode- Christ's Hospital Station0.9 miles
- Horsham Station2.0 miles
- Warnham Station2.5 miles
About the agent
Few things are more important to us than our homes, so here at Cubitt & West, we believe it’s a real privilege to help people make their dreams a reality. Everyone has their own story.
Whether you are buying, selling, or renting we’re here to support you every step of the way. We are excited to show you all the ways we can help, so why not get in touch?
In the meantime, see what thousands of our customers are saying about us on Trustpilot. After all, they probably say it better th
Industry affiliations



Notes
Staying secure when looking for property
Ensure you're up to date with our latest advice on how to avoid fraud or scams when looking for property online.
Visit our security centre to find out moreDisclaimer - Property reference 20917586. The information displayed about this property comprises a property advertisement. Rightmove.co.uk makes no warranty as to the accuracy or completeness of the advertisement or any linked or associated information, and Rightmove has no control over the content. This property advertisement does not constitute property particulars. The information is provided and maintained by Cubitt & West, Horsham. Please contact the selling agent or developer directly to obtain any information which may be available under the terms of The Energy Performance of Buildings (Certificates and Inspections) (England and Wales) Regulations 2007 or the Home Report if in relation to a residential property in Scotland.
*This is the average speed from the provider with the fastest broadband package available at this postcode. The average speed displayed is based on the download speeds of at least 50% of customers at peak time (8pm to 10pm). Fibre/cable services at the postcode are subject to availability and may differ between properties within a postcode. Speeds can be affected by a range of technical and environmental factors. The speed at the property may be lower than that listed above. You can check the estimated speed and confirm availability to a property prior to purchasing on the broadband provider's website. Providers may increase charges. The information is provided and maintained by Decision Technologies Limited. **This is indicative only and based on a 2-person household with multiple devices and simultaneous usage. Broadband performance is affected by multiple factors including number of occupants and devices, simultaneous usage, router range etc. For more information speak to your broadband provider.
Map data ©OpenStreetMap contributors.





