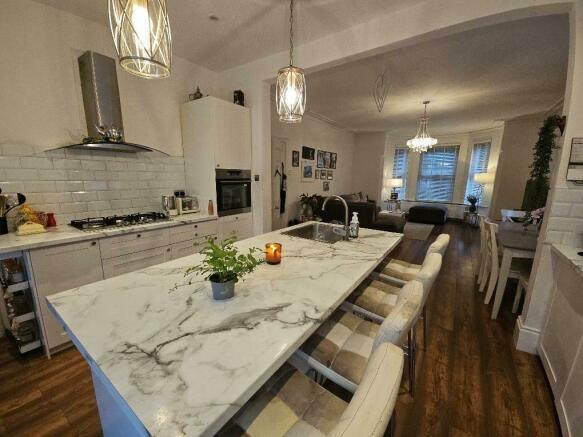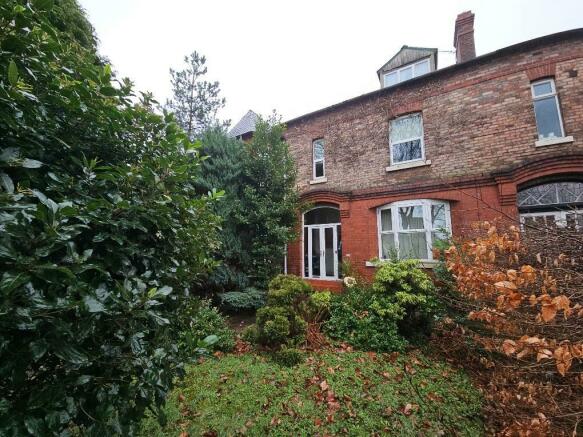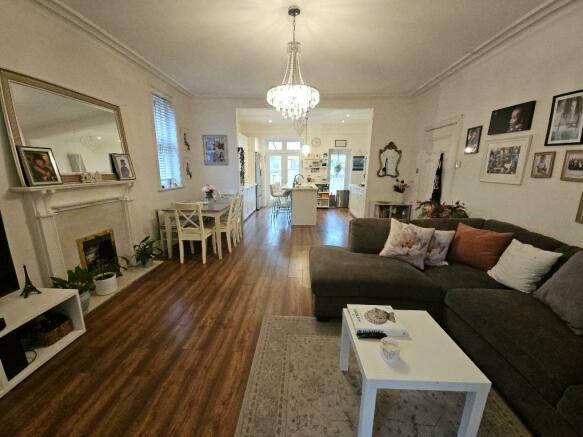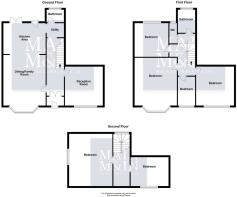Errwood Road, Manchester

- PROPERTY TYPE
Semi-Detached
- BEDROOMS
6
- BATHROOMS
2
- SIZE
2,185 sq ft
203 sq m
- TENUREDescribes how you own a property. There are different types of tenure - freehold, leasehold, and commonhold.Read more about tenure in our glossary page.
Freehold
Key features
- Spacious Period Residence
- Six Bedrooms
- Two Reception Rooms
- Stylish Modern Kitchen
- Downstairs Shower Room/WC
- Family Bathroom
- Large Unconverted Cellar
- Driveway & Gardens
Description
The house retains numerous attractive period features and it offers excellent accommodation which will suit the needs of larger families in particular: An entrance porch leads to a wide hallway with typical high ceilings, deep skirting boards and a wide, turning staircase. There is a formal sitting room with original fireplace and coved ceiling. To the opposite side is an impressive living room with bay window. The room opens to a stylish dining kitchen which features a range of integrated appliances and a central island. There is a utility room and a downstairs shower room/WC. The property also has the benefit of a large unconverted cellar which has two main chambers plus two storage rooms. The cellar offers good head height and it has external access: There is significant potential to create additional living space here if desired, subject to meeting the necessary regulations.
To the first floor is a landing with access to four well-proportioned bedrooms, a family bathroom/WC and a further WC. The second floor has a wide landing with access to eaves storage. There are two further well-proportioned bedrooms.
To the front of the house is a garden area with driveway providing off road parking space. To the rear is a lawned garden with a large brick-built store and decorative borders. There is a raised seating deck which is accessed from the French doors from the kitchen.
Entrance Porch -
Entrance Hallway - 5.84m max x 1.91m (19'2" max x 6'3") -
Sitting Room - 4.22m x 4.09m (13'10" x 13'5") -
Living Room - 6.68m into bay x 4.52m opens to: (21'11" into bay -
Dining Kitchen - 3.28m x 4.29m (10'9" x 14'1") -
Utility Room - 1.93m x 1.12m (6'4" x 3'8") -
Downstairs Shower Room/Wc - 1.35m x 1.85m (4'5" x 6'1" ) -
First Floor Landing -
Bedroom One - 6.65m into bay x 4.65m (21'10" into bay x 15'3") -
Bedroom Two - 4.37m x 4.17m (14'4" x 13'8") -
Bedroom Three - 3.43m x 3.53m (11'3" x 11'7") -
Bedroom Four - 3.15m x 1.93m (10'4" x 6'4") -
Family Bathroom - 2.49m x 1.91m (8'2" x 6'3") -
Separate Wc -
Second Floor Landing -
Bedroom Five - 5.41m x 4.65m (17'9" x 15'3") -
Bedroom Six - 3.10m x 4.17m (10'2" x 13'8") -
Cellar Main Chamber - 6.58m max x 1.96m (21'7" max x 6'5") -
Rear Chamber - 4.65m x 3.35m (15'3" x 11'0") -
Store One - 4.57m x 1.07m (15'0" x 3'6") -
Store Two - 4.65m x 1.07m (15'3" x 3'6") -
Externally - Gardens to the front and rear with driveway alongside.
Raised covered deck/seating area to the rear. Brick built store.
Brochures
Errwood Road, ManchesterBrochureCouncil TaxA payment made to your local authority in order to pay for local services like schools, libraries, and refuse collection. The amount you pay depends on the value of the property.Read more about council tax in our glossary page.
Band: E
Errwood Road, Manchester
NEAREST STATIONS
Distances are straight line measurements from the centre of the postcode- Levenshulme Station0.3 miles
- Mauldeth Road Station0.8 miles
- Heaton Chapel Station1.1 miles
About the agent
Main and Main are Independent Estate Agents in South Manchester. Established in 1961, we pride ourselves on service and professionalism.
We sell properties mainly across South Manchester and parts of Cheshire. We offer a wide ranges of services listed below.
• Residential house sales by Private Treaty or Tender
• Auction Sales (Residential/Commercial)
• Commercial Rent Reviews
• Residential Lettings and Management
• Commercial Sales and Lettings
• P
Industry affiliations



Notes
Staying secure when looking for property
Ensure you're up to date with our latest advice on how to avoid fraud or scams when looking for property online.
Visit our security centre to find out moreDisclaimer - Property reference 32917559. The information displayed about this property comprises a property advertisement. Rightmove.co.uk makes no warranty as to the accuracy or completeness of the advertisement or any linked or associated information, and Rightmove has no control over the content. This property advertisement does not constitute property particulars. The information is provided and maintained by Main & Main, Heald Green. Please contact the selling agent or developer directly to obtain any information which may be available under the terms of The Energy Performance of Buildings (Certificates and Inspections) (England and Wales) Regulations 2007 or the Home Report if in relation to a residential property in Scotland.
*This is the average speed from the provider with the fastest broadband package available at this postcode. The average speed displayed is based on the download speeds of at least 50% of customers at peak time (8pm to 10pm). Fibre/cable services at the postcode are subject to availability and may differ between properties within a postcode. Speeds can be affected by a range of technical and environmental factors. The speed at the property may be lower than that listed above. You can check the estimated speed and confirm availability to a property prior to purchasing on the broadband provider's website. Providers may increase charges. The information is provided and maintained by Decision Technologies Limited.
**This is indicative only and based on a 2-person household with multiple devices and simultaneous usage. Broadband performance is affected by multiple factors including number of occupants and devices, simultaneous usage, router range etc. For more information speak to your broadband provider.
Map data ©OpenStreetMap contributors.




