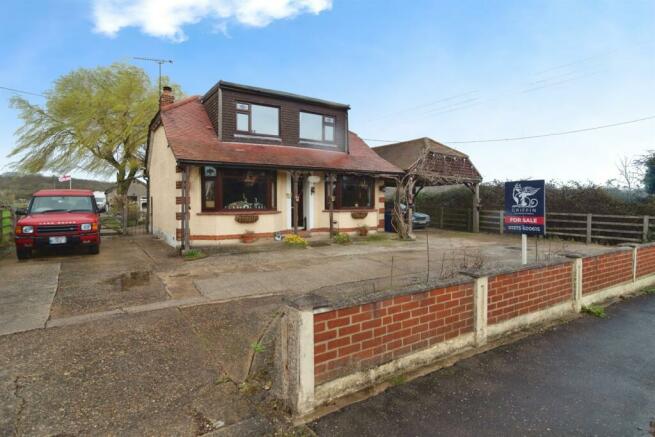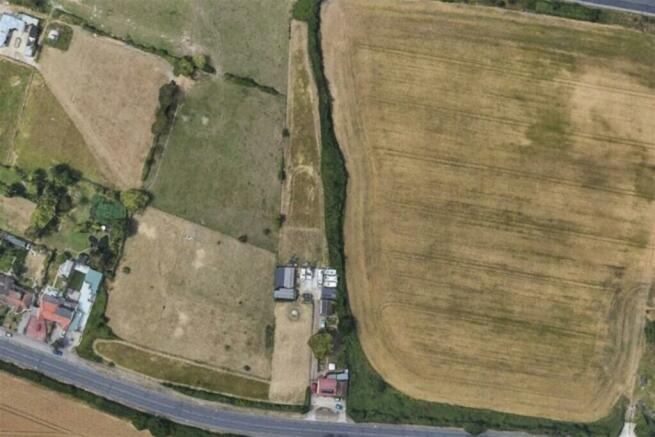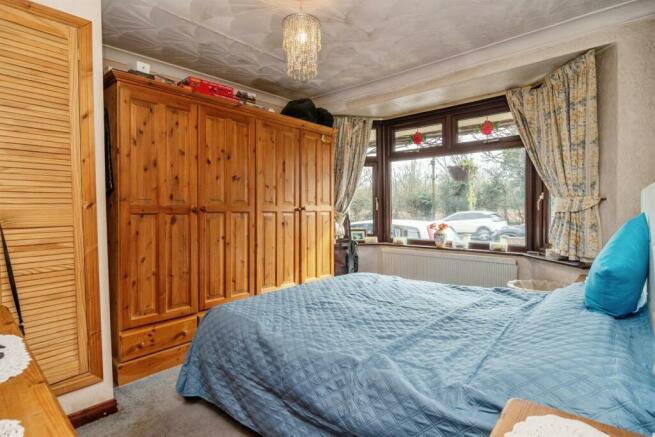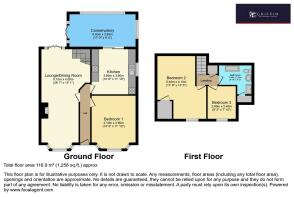
Lilac Cottage, Corringham, SS17

- PROPERTY TYPE
Detached
- BEDROOMS
4
- BATHROOMS
1
- SIZE
Ask agent
- TENUREDescribes how you own a property. There are different types of tenure - freehold, leasehold, and commonhold.Read more about tenure in our glossary page.
Freehold
Key features
- Plot in Excess of an Acre
- Semi Rural Location
- Stables & Tack Room
- Two Garages + Workshop
- Barn / Wood store
- Hardstand for Numerous Vehicles
- Three Bedroom Detached
- Viewing Essential
Description
Griffin residential or delighted to Offer For Sale this amazing property situated on a substantial plot, which the sellers advise is approx 1.25 acres, on The Fobbing Borders.
This charming Three Bedroom Detached property boasts so many excellent and desirable features that only by viewing the property can you fully appreciate everything that is on offer. As well as being already being a beautiful family home there are a range of possibilities including developing, equestrian use, car collections, running your own business, animal boarding/breeding, to name but a few - all subject to relevant planning permissions.
For the equestrian lover there are two stables, tack room and a large plot. There is an additional large plot that the current owners rent and subject to negotiation and transfer could be available to the new owners.
For the Car or Motorhome enthusiast there are two large garages/workshops plus ample hardstand offering parking for numerous vehicles.
If you are looking to run a business/work from home then there is plenty of space, outbuildings and scope for this. There are SIXTEEN Solar panels and Storage battery at the property so this would certainly help with the running costs.
If you are simply looking for a charming family home with lots of outside space then this is also ideal. This double bay fronted property dates back to 1916 and offers a wealth of charm and character. There is a generous size lounge/diner, conservatory, country style kitchen with stunning Aga style stove, groundfloor bedroom, first floor landing, family bathroom and two further bedrooms.
Along with the outbuildings previously mentioned you also have a wood store, tractor store, storage/workshop/utility/W/C and a carport.
Along with all the features mentioned, the property also boasts double glazing, wood fired hot water and heating (there is gas available at the property and could be reconnected), an outside bar and BBQ, rear garden with nature pond, sweep in and out driveway plus views over open fields to the front and rear.
Aerial Shot of Property
Entrance Hall
Entry door which has a double glazed insert with coloured glazed design. Textured and coved ceiling, Doors into Bedroom One, Kitchen and Lounge/Diner.
Groundfloor Bedroom One
Textured and coved ceiling, Double glazed bay window to front with leadlight coloured glazed inserts, radiator.
Kitchen
Textured and coved ceiling, double glazed window to side with leadlight coloured insert..
Farmhouse style kitchen consisting of Wall and base level units with matching drawers and pate display rack, worksurfaces incorporating one and a quarter bowl sink unit with mixer tap.
Rayburn (Aga style) oven with open flue to remain, space for domestic appliances.
Space for where gas boiler used to be installed.
Part tiled walls and floor, door out to conservatory.
View of Kitchen
Conservatory
Double glazed window with leadlight coloured glazed inserts to rear, double glazed doors leading out to impressive gardens. Radiator, tiled floor.
Lounge/Diner
Textured ceiling with exposed beams, double glazed bay window to front with leadlight coloured glazed inserts, double glazed French doors leading out to rear garden. Brick faced fireplace with log burner and open flue, two radiators.
Stairs to first floor.
Dining Area
First Floor Landing
Textured ceiling, doors into two bedrooms and bathroom.
Bedroom Two
Coved ceiling, double glazed window to front with leadlight coloured insert, eaves storage, radiator, laminate flooring
View from Front Aspect
Bedroom Three
Textured and ceiling, double glazed window to front with leadlight coloured glazed insert, radiator, eaves storage.
Family Bathroom
Double glazed Velux window to rear. Four piece bathroom suite consisting of Freestanding Victorian style roll top bath, Shower cubicle, pedestal was hand basin and close W/C.
Radiator, tiling to walls and floor.
Exterior
Rear garden
Garden immediately to the rear of the property.
Fencing to boundaries, laid to lawn, patio, block paved pathway to rear where you'll find a nature pond.
Doors into Outside bar and Workshop/utility/W/C.
Driveway to side
Driveway to side leading from front sweep in and out driveway to rear hardstand and outbuildings.
Outside bar
Outside bar with serving opening to front, power and lighting.
Workshop/Utility/WC
Double doors to front (large enough for vehicular access), power and lighting, space and plumbing for various domestic appliances, W/C. Access out to rear garden.
Workshop/Utility/WC - Alternative view
Large Garage One
Garage has power and lighting.
Large Garage Two
Power and Lighting connected.
Exterior of Garages
Stables & Tackroom
Two individual stables plus separate tack room. Power and lighting connected
Barn / Wood store
Barn and wood stores
Tractor Shed/Storage
Tractor shed/Storage with access to front rear allowing easy access to the land with the property.
Hardstand area
Large hardstand area, ideal for the storage of numerous vehicles including Motorhomes and Caravans.
Large Rear Garden
Large Rear Garden which is mainly laid to lawn.
Fenced boundaries with mature shrubs and trees.
Rear Garden alternative view
Frontage
Sweep In & Out Driveway
Sweep in and out Driveway, vehicular access to side, access into carport.
Carport
Open aspect to front offering access into Double Carport
Please note , Draft details awaiting vendor approval. MONEY LAUNDERING REGULATIONS - Intending purchasers will be asked to produce identification documentation at a later stage and we would ask for your co-operation in order that there will be no delay in agreeing the sale. These particulars do not constitute part or all of an offer or contract. The measurements indicated are supplied for guidance only and as such must be considered incorrect.
Potential buyers are advised to recheck the measurements before committing to any expense.
Griffin has not tested any apparatus, equipment, fixtures, fittings or services and it is the buyers interests to check the working condition of any appliances. Griffin has not sought to verify the legal title of the property and the buyers must obtain verification from their solicitor.
Griffin Residential Group provide a reservation fee service to protect both our buyers and our vendors from being gazumped or gazundered. A reservation fee is very similar to putting a holding deposit down when renting a property. It is a payment made by a buyer to provide exclusive rights to buy a property, under certain conditions and at an agreed price. The reservation fee is set at a minimum of £1,000 for properties available through us. Full terms and conditions are available at the office or can be sent to you via email upon request.
Tenure:
Lease Remaining: TBC
Service Charge: TBC
Ground Rent: TBC
Council Tax Band:
Flood Risk:
Conservation Area:
Note - Draft Details, Awaiting vendor approval
Sales Disclaimer 2
Ground rent and service charge are subject to review (Service charge usually annually). Interested parties are urged to make their own enquiries to their conveyancers regarding this. Charges are correct at the time of the advert appearing live and have been supplied by the current owner.
Griffin Estate Agents also offer a professional, ARLA accredited Lettings and Management Service. If you are considering renting your property in order to purchase, are looking at buy to let or would like a free review of your current portfolio then please call the Lettings team on the number shown above.
We recommend our customers use our panel of Conveyancers/Solicitors. It is your decision whether you choose to deal with our recommendation, and you are under no obligation to do so. You should know that we may receive a referral fee of up to £400 per transaction from them.
Should you arrange a Mortgage through our recommended mortgage advisor, again of which there is no obligation we will receive a commission fee. The amount of commission will depend on the size of the loan and any associated products that you decide to take.
The Consumer Protection from Unfair Trading Regulations 2008 (CPRs).
These details are for guidance only and complete accuracy cannot be guaranteed. If there is any point, which is of particular importance, verification should be obtained. They do not constitute a contract or part of a contract. All measurements are approximate. No guarantee can be given with regard to planning permissions or fitness for purpose. No apparatus, equipment, fixture or fitting has been tested. Items shown in photographs are NOT necessarily included. Interested Parties are advised to check availability and make an appointment to view before travelling to see a property.
Griffin could earn up to 5% of total removal costs if client proceeds to instruct the services of Trunk Logistics LTD ( Our Official Removal Partner).
Council TaxA payment made to your local authority in order to pay for local services like schools, libraries, and refuse collection. The amount you pay depends on the value of the property.Read more about council tax in our glossary page.
Ask agent
Lilac Cottage, Corringham, SS17
NEAREST STATIONS
Distances are straight line measurements from the centre of the postcode- Basildon Station1.7 miles
- Laindon Station2.2 miles
- Stanford-le-Hope Station2.5 miles
About the agent
Griffin Residential Group, Stanford-Le-Hope
Unit 1 The Precinct, High Street, Stanford-Le-Hope, SS17 0HF

We are a local family run business who offer a range of services to the property world. Whether you are looking to buy / sell / rent or let out your home, the experienced team at Griffin will cater for your needs. With our local expertise and our extensive advertising, Griffin will get you moving!
Industry affiliations



Notes
Staying secure when looking for property
Ensure you're up to date with our latest advice on how to avoid fraud or scams when looking for property online.
Visit our security centre to find out moreDisclaimer - Property reference 2103. The information displayed about this property comprises a property advertisement. Rightmove.co.uk makes no warranty as to the accuracy or completeness of the advertisement or any linked or associated information, and Rightmove has no control over the content. This property advertisement does not constitute property particulars. The information is provided and maintained by Griffin Residential Group, Stanford-Le-Hope. Please contact the selling agent or developer directly to obtain any information which may be available under the terms of The Energy Performance of Buildings (Certificates and Inspections) (England and Wales) Regulations 2007 or the Home Report if in relation to a residential property in Scotland.
*This is the average speed from the provider with the fastest broadband package available at this postcode. The average speed displayed is based on the download speeds of at least 50% of customers at peak time (8pm to 10pm). Fibre/cable services at the postcode are subject to availability and may differ between properties within a postcode. Speeds can be affected by a range of technical and environmental factors. The speed at the property may be lower than that listed above. You can check the estimated speed and confirm availability to a property prior to purchasing on the broadband provider's website. Providers may increase charges. The information is provided and maintained by Decision Technologies Limited.
**This is indicative only and based on a 2-person household with multiple devices and simultaneous usage. Broadband performance is affected by multiple factors including number of occupants and devices, simultaneous usage, router range etc. For more information speak to your broadband provider.
Map data ©OpenStreetMap contributors.





