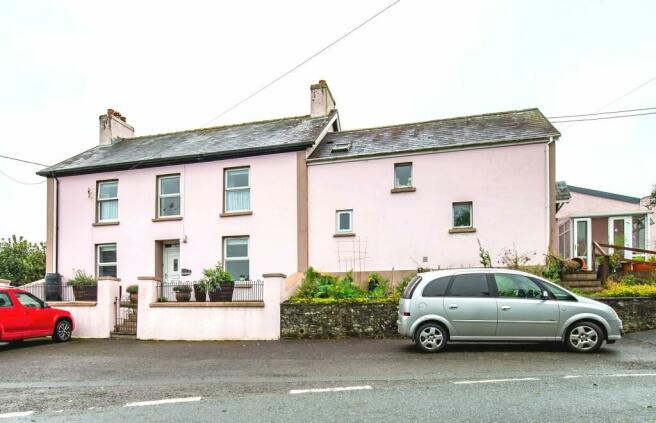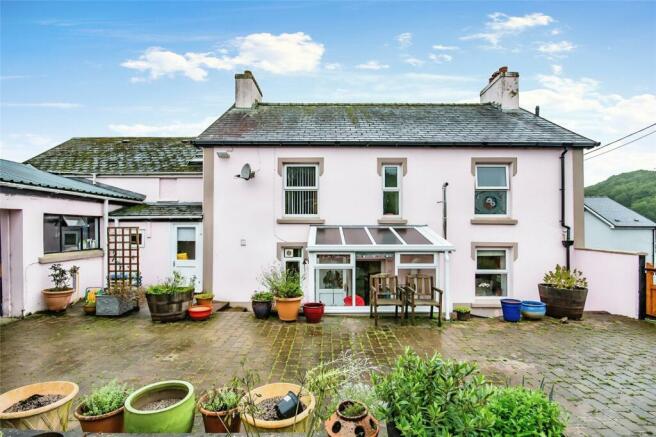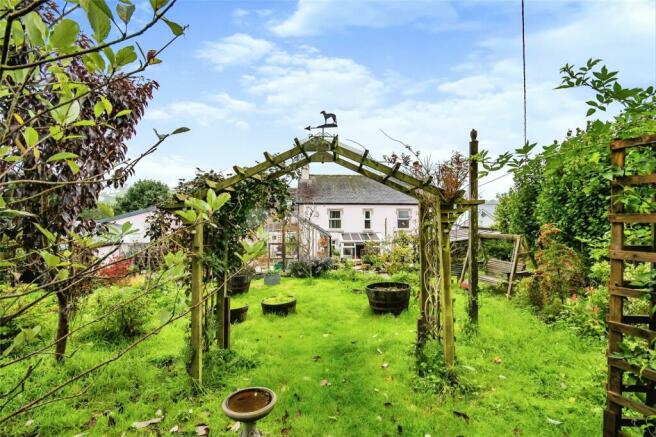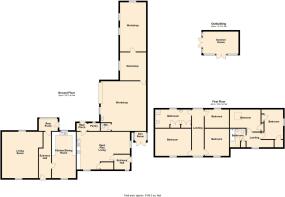Cwrtnewydd, Llanybydder, SA40

- PROPERTY TYPE
Detached
- BEDROOMS
5
- BATHROOMS
2
- SIZE
Ask agent
- TENUREDescribes how you own a property. There are different types of tenure - freehold, leasehold, and commonhold.Read more about tenure in our glossary page.
Freehold
Description
**A SPACIOUS FAMILY HOME WITH SEPARATE 2 BEDROOM ANNEXE**
**LARGE OUTBUILDING SUITABLE FOR CONVERSION (SUBJECT TO PLANNING)**
**LOVELY VILLAGE LOCATION**
** FANTASTIC MULTI-GENERATIONAL HOME**
360 degree viewing tour available
Southend is a substantial 3 bedroom house with additional two bedroom self-contained annexe located in the small village of Cwrtnewydd, just a 10 minute drive away from the popular market town of Lampeter. The property is beautifully presented with further potential to add extra accommodation as there is a large building currently used for storage to the rear (STP). This could be used for a variety of purposes and has excellent potential.
The self-contained annexe (named 'Rose Cottage') which was let out and provide extra income but this could be used for a variety of purposes in the future.
There is parking to the front for multiple vehicles and to the rear is a large garden with a lovely feature detached conservatory/garden room, large timber built greenhouse, two natural ponds, a summerhouse and spacious patio area.
The property benefits from:
GROUND FLOOR:
Hallway with laminate flooring. To the left is a:
Lounge - 6.19m x 4.80m
a spacious room with 3 windows giving plenty of light, feature fireplace with tiled hearth, storage shelving, carpeted flooring. We have been advised that the chimney is all ready for a log burner to be fitted.
To the right is the:
Kitchen/Diner - 6.19m x 3.19m
with laminate flooring, space and plumbing for white goods, built in oven and hob, a generous amount of fitted floor and wall cupboards, tiled splashback, sink & drainer, windows to the front and rear.
To the back of the property is:
Rear porch - 1.60m x 2.54m
of UPVC construction with doorway leading onto the garden, oil fired boiler.
FIRST FLOOR:
A light and airy landing leads onto:
Bedroom 1 - 4.80m x 3.64m
to the front of the property, with carpeted floor.
Bedroom 2 - 3.25m x 3.64m
with views over the countryside at the rear, carpeted floor.
Bedroom 3 - 3.25m x 2.55m
with views to the rear of the property, carpeted floor.
Bathroom - 4.80m x 2.45m
with built-in storage, airing cupboard, vinyl flooring. shower cubicle, w/c and pedestal hand wash basin.
ATTACHED SELF CONTAINED ANNEXE:
Accessed from the right hand side of the property the annexe benefits from:
Sun Room - 1.50m x 1.25m
of UPVC construction.
Entrance Hallway
Open plan Lounge / Kitchen - 7.20m x 5.14m. Stairs lead up to:
Bedroom 1 - 4.11m x 2.45m
Bedroom 2 - 3.96m x 2.49m
Bathroom 2.59m x 2.12m
Externally:
To the front there is ample parking for multiple vehicles. steps lead up to a walled front patio area with room for potted plants.
To the rear is a spacious garden, to the right is an attached garage and a sizeable bricked patio area overlooking the garden. To the left is a feature detached summer house (4.73m x 2.97m) with electric supply and the original boundary wall has been utilised to become the rear wall which is a lovely touch.
There is a large greenhouse of timber/glass construction which is an ideal space for growing fruit and vegetables.
A separate large brick built building to the rear has potential for conversion (STP) and is currently as workshop and storage rooms. Electric supply is connected and this really is a great space. Consisting of a workshop - 5.49m x 6.05m leading through to two further rooms with an approximate floor space of - 10.53m x 3.48m.
The landscaped garden has two feature ponds and is zoned beautifully with planted areas and a variety of trees and shrubs. There is also a summerhouse at the rear of the garden.
EER Rating - 53
Main property Council Tax Band - C
Rose Cottage (annexe) Counci Tax Band - B
Council TaxA payment made to your local authority in order to pay for local services like schools, libraries, and refuse collection. The amount you pay depends on the value of the property.Read more about council tax in our glossary page.
Band: C
Cwrtnewydd, Llanybydder, SA40
NEAREST STATIONS
Distances are straight line measurements from the centre of the postcode- Llanwrda Station17.4 miles
About the agent
John Francis sold more properties in South West Wales' SA post code in 2021 than any other agent. (Portal Verified Data)
John Francis Estate Agent has been serving the property needs of customers since 1873 and annually we sell more properties in the SA post code than any other agent.
If you have a property to sell or let, or are looking for your next home, we have the experience and expertise to help. We have an extensive 19 strong sales branch network throughout West Wales and 5
Industry affiliations



Notes
Staying secure when looking for property
Ensure you're up to date with our latest advice on how to avoid fraud or scams when looking for property online.
Visit our security centre to find out moreDisclaimer - Property reference LAM230151. The information displayed about this property comprises a property advertisement. Rightmove.co.uk makes no warranty as to the accuracy or completeness of the advertisement or any linked or associated information, and Rightmove has no control over the content. This property advertisement does not constitute property particulars. The information is provided and maintained by John Francis, Lampeter. Please contact the selling agent or developer directly to obtain any information which may be available under the terms of The Energy Performance of Buildings (Certificates and Inspections) (England and Wales) Regulations 2007 or the Home Report if in relation to a residential property in Scotland.
*This is the average speed from the provider with the fastest broadband package available at this postcode. The average speed displayed is based on the download speeds of at least 50% of customers at peak time (8pm to 10pm). Fibre/cable services at the postcode are subject to availability and may differ between properties within a postcode. Speeds can be affected by a range of technical and environmental factors. The speed at the property may be lower than that listed above. You can check the estimated speed and confirm availability to a property prior to purchasing on the broadband provider's website. Providers may increase charges. The information is provided and maintained by Decision Technologies Limited.
**This is indicative only and based on a 2-person household with multiple devices and simultaneous usage. Broadband performance is affected by multiple factors including number of occupants and devices, simultaneous usage, router range etc. For more information speak to your broadband provider.
Map data ©OpenStreetMap contributors.




