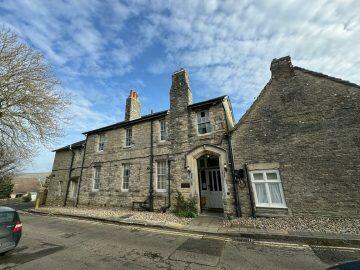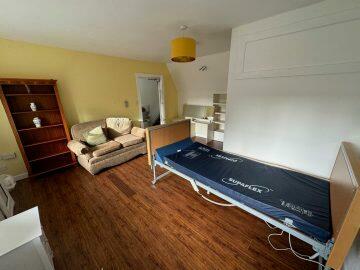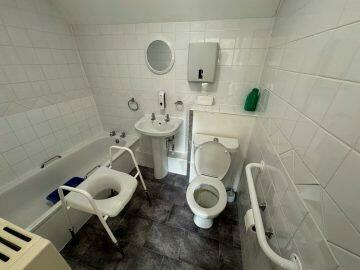The Old Rectory, 56 High Street

- PROPERTY TYPE
Detached
- SIZE
Ask agent
- TENUREDescribes how you own a property. There are different types of tenure - freehold, leasehold, and commonhold.Read more about tenure in our glossary page.
Ask agent
Key features
- For sale by private treaty
- Asking price: £1,500,000
- Grade II listed former rectory
- Approx. 0.5 acres plot
- Recently traded as a residential care home
- Approx. total floor area 11,750 ft2
- Substantial refurbishment works in 2022
- On-site parking
- Fixtures and fittings still in situ
- Freehold
Description
?For sale by private treaty
?Asking price: £1,500,000
?Grade II listed former rectory
?Approx. 0.5 acres plot
?Recently traded as a residential care home
?Approx. total floor area 11,750ft2
?Substantial refurbishment works in 2022
?On-site parking
?Fixtures and fittings still in situ
?Freehold
Overview
A Grade II Listed former rectory from the 17th century, now re-purposed as a recently operational residential care facility, is offered for sale by private treaty.
The care home has 32 operational beds. Fixtures and fittings remain in situ, making the property suitable for immediate re-occupation by a care home operator.
Expanded over the course of the 19th century, the property showcases a blend of architectural styles. The original section, overlooking the front gardens, has rubble stone walls, a stone slate roof, and mullioned windows. The 19th century two-storey extension has been similarly constructed.
Another late 19th century two storey extension on the north side of the property forms the front entrance with a panelled door and fanlight in the segmental pointed arch.
The modern single-storey stone extension to the north elevation offers access onto the outside seating area, where there is a low level boundary fence.
Onsite car parking is available within the grounds to the right handside of the main entrance off St George?s Close.
Windows are a mix of single glazed timber sash and double glazed uPVC sash.
Internally, the accommodation is predominantly spread across the ground and first floors, connected via two staircases, a passenger lift, and a hydraulic lift at the lower ground level. Ramps have been installed in various sections of the building, alongside level access to most first-floor rooms.
Upon entering the ground floor, there is a corridor on the left hand side, leading to staff areas and two bedrooms. The commercial kitchen is at the far end of the corridor, adjacent to the main communal living area.
From the main entrance hall, another corridor runs the length of the building, with bedrooms on either side. Both lifts are found within this section of the ground floor, one next to the main living space close to the courtyard, and the other within the lower ground floor section.
The first floor primarily consists of bedrooms and communal bathrooms, all accessible via lifts and two sets of stairs. Lastly, a staff floor above provides administrative offices, a kitchen, and toilet facilities.
Location
Langton Matravers is a Dorset village and civil parish situated on the Isle of Purbeck in southern England, two miles west of Swanage and 5 miles southeast of Corfe Castle.
Positioned advantageously on the northern side of the B3069 (High Street), the property is accessed through St. George?s Close. Residents benefit from close proximity to St. George?s Church, Langton Matravers Village Hall, The Kings Arms Public House, and St. George?s Church of England Primary School, all within a short walking distance.
Care Home Investment Opportunity
We are advised that as trading has only recently ended, the local authority, who funded the majority of places, are likely to be in need of a local care provider and to be willing to enter into a care contract with any purchaser. This will provide an opportunity for a new operator to continue trading the property as a Care Home, with a ready supply of new residents who are on the local authorities waiting list.
Chattel Assets
The in situ chattel assets are available to purchase by separate negotiation.
Floor Area
Approx. total floor area
1,093.45 m2 / 11,750 ft2
(Measurements taken on inspection)
Services
We understand the property to have mains gas, electricity, water and drainage.
The services have not been inspected by John Pye Property and we recommend that interested parties complete their own investigations in this respect.
Tenure
Freehold
Council Tax
The property is rated in Council Tax Band H
EPC
The property is Grade II listed, therefore it is exempt from an EPC.
- COUNCIL TAXA payment made to your local authority in order to pay for local services like schools, libraries, and refuse collection. The amount you pay depends on the value of the property.Read more about council Tax in our glossary page.
- Ask agent
- PARKINGDetails of how and where vehicles can be parked, and any associated costs.Read more about parking in our glossary page.
- Yes
- GARDENA property has access to an outdoor space, which could be private or shared.
- Yes
- ACCESSIBILITYHow a property has been adapted to meet the needs of vulnerable or disabled individuals.Read more about accessibility in our glossary page.
- Ask agent
Energy performance certificate - ask agent
The Old Rectory, 56 High Street
Add your favourite places to see how long it takes you to get there.
__mins driving to your place
Your mortgage
Notes
Staying secure when looking for property
Ensure you're up to date with our latest advice on how to avoid fraud or scams when looking for property online.
Visit our security centre to find out moreDisclaimer - Property reference PROP655. The information displayed about this property comprises a property advertisement. Rightmove.co.uk makes no warranty as to the accuracy or completeness of the advertisement or any linked or associated information, and Rightmove has no control over the content. This property advertisement does not constitute property particulars. The information is provided and maintained by John Pye Property, Nottingham. Please contact the selling agent or developer directly to obtain any information which may be available under the terms of The Energy Performance of Buildings (Certificates and Inspections) (England and Wales) Regulations 2007 or the Home Report if in relation to a residential property in Scotland.
*This is the average speed from the provider with the fastest broadband package available at this postcode. The average speed displayed is based on the download speeds of at least 50% of customers at peak time (8pm to 10pm). Fibre/cable services at the postcode are subject to availability and may differ between properties within a postcode. Speeds can be affected by a range of technical and environmental factors. The speed at the property may be lower than that listed above. You can check the estimated speed and confirm availability to a property prior to purchasing on the broadband provider's website. Providers may increase charges. The information is provided and maintained by Decision Technologies Limited. **This is indicative only and based on a 2-person household with multiple devices and simultaneous usage. Broadband performance is affected by multiple factors including number of occupants and devices, simultaneous usage, router range etc. For more information speak to your broadband provider.
Map data ©OpenStreetMap contributors.



