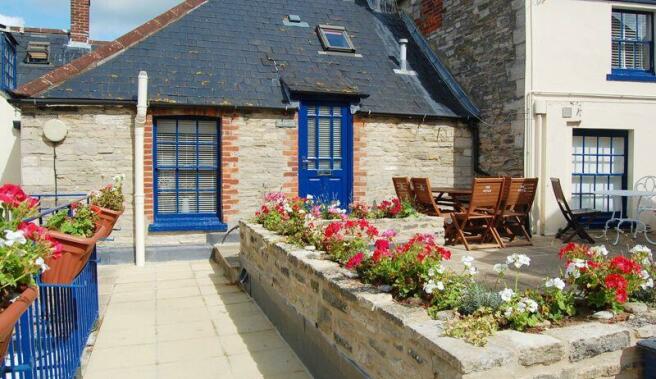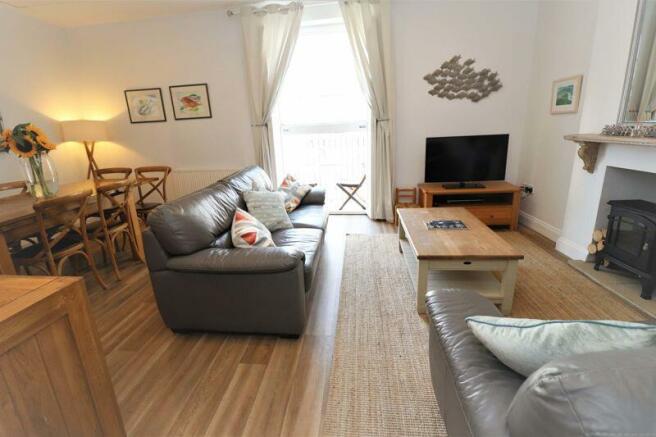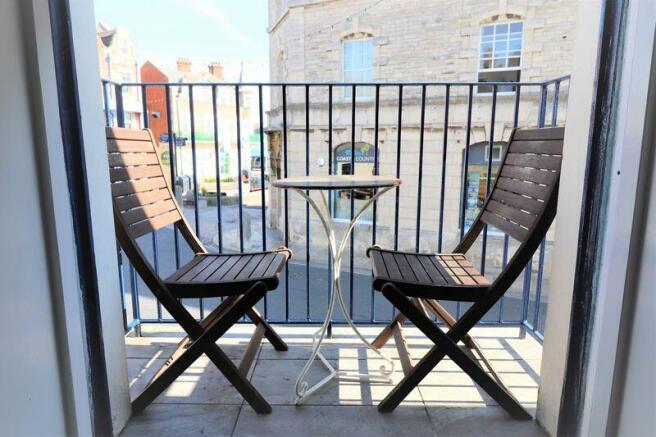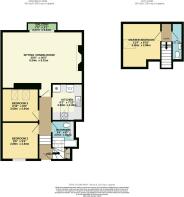Taunton Road, Swanage

- PROPERTY TYPE
Maisonette
- BEDROOMS
3
- BATHROOMS
1
- SIZE
Ask agent
Key features
- CHARACTER 3 BEDROOM MAISONETTE
- CENTRAL TOWN LOCATION
- NO FORWARD CHAIN
- PRIVATE GARAGE PARKING
- IDEAL HOLIDAY COTTAGE
- GREAT INCOME POTENTIAL
- SOUTH FACING EXTERNAL TERRACE
- IDEAL LOCK UP & LEAVE
- VIEWING RECOMMENDED
- WELL PRESENTED PROPERTY
Description
KITCHEN—The contemporary yetcharacterful Kitchen has been beautifullyrefurbished with Quartz worktops and fittedunits to include built-in Fridge/Freezer,Washing Machine, Oven and gas hob. TheKitchen benefits from a vaulted ceiling with 2Velux ceiling lights for ample natural light.
LIVING / DINING ROOM The open planLiving—Dining room is an impressive andelegant space, offering particularly highceilings and full height sash window withpatio door. The Sitting area benefits from afireplace with electric stove with ample spacefor furniture leading to the Dining area,opening onto the Balcony.
BED 2 on the ground floor is a bright and spaciousDouble room with a southerly aspect to the front of theproperty
BED 3 is currently a bunk room with characterfulvaulted ceiling and Velux roof lights
THE FAMILY BATHROOM is modern in designbenefitting a Bath with Shower overhead, sink, WC andheated towel rail.
THE MASTER BEDROOM is provided its own floorupstairs and abundant of character with wooden beamsset within the vaulted ceiling with velux window fornatural light. The adjacent Ensuite is useful to this floorcontemporarily fitted with WC, wash basin and vanity.
OUTSIDE – Immediately outside the front door is aprivate south facing terrace providing your own spaceto sit and relax or enjoy al fresco dining. Beyond thisthere are some low stone built flower beds and acommunal terrace for all to enjoy.
THE GARAGE—A sought after attribute in town, thissingle garage is a great additional space either for use asa parking space or additional storage. TENURE: Leasehold—105 years remaining on leaseHOLIDAY LETS & AST LETS PERMITTEDSERVICE CHARGES: circa £3613 per annum (inclusive of Ground Rent).
Sitting/Dining Room
20' 6'' x 16' 5'' (6.24m x 5.00m)
Kitchen
9' 3'' x 7' 10'' (2.82m x 2.39m)
Master bedroom
11' 4'' x 9' 10'' (3.45m x 2.99m)
Bedroom 2
9' 6'' x 9' 4'' (2.89m x 2.84m)
Bedroom 3
9' 10'' x 9' 8'' (2.99m x 2.94m)
Bathroom
6' 9'' x 6' 7'' (2.06m x 2.01m)
W/C
9' 6'' x 2' 8'' (2.89m x 0.81m)
Brochures
Property BrochureFull Details- COUNCIL TAXA payment made to your local authority in order to pay for local services like schools, libraries, and refuse collection. The amount you pay depends on the value of the property.Read more about council Tax in our glossary page.
- Band: D
- PARKINGDetails of how and where vehicles can be parked, and any associated costs.Read more about parking in our glossary page.
- Yes
- GARDENA property has access to an outdoor space, which could be private or shared.
- Yes
- ACCESSIBILITYHow a property has been adapted to meet the needs of vulnerable or disabled individuals.Read more about accessibility in our glossary page.
- Ask agent
Taunton Road, Swanage
Add an important place to see how long it'd take to get there from our property listings.
__mins driving to your place
Your mortgage
Notes
Staying secure when looking for property
Ensure you're up to date with our latest advice on how to avoid fraud or scams when looking for property online.
Visit our security centre to find out moreDisclaimer - Property reference 12058335. The information displayed about this property comprises a property advertisement. Rightmove.co.uk makes no warranty as to the accuracy or completeness of the advertisement or any linked or associated information, and Rightmove has no control over the content. This property advertisement does not constitute property particulars. The information is provided and maintained by Albury & Hall, Swanage. Please contact the selling agent or developer directly to obtain any information which may be available under the terms of The Energy Performance of Buildings (Certificates and Inspections) (England and Wales) Regulations 2007 or the Home Report if in relation to a residential property in Scotland.
*This is the average speed from the provider with the fastest broadband package available at this postcode. The average speed displayed is based on the download speeds of at least 50% of customers at peak time (8pm to 10pm). Fibre/cable services at the postcode are subject to availability and may differ between properties within a postcode. Speeds can be affected by a range of technical and environmental factors. The speed at the property may be lower than that listed above. You can check the estimated speed and confirm availability to a property prior to purchasing on the broadband provider's website. Providers may increase charges. The information is provided and maintained by Decision Technologies Limited. **This is indicative only and based on a 2-person household with multiple devices and simultaneous usage. Broadband performance is affected by multiple factors including number of occupants and devices, simultaneous usage, router range etc. For more information speak to your broadband provider.
Map data ©OpenStreetMap contributors.




