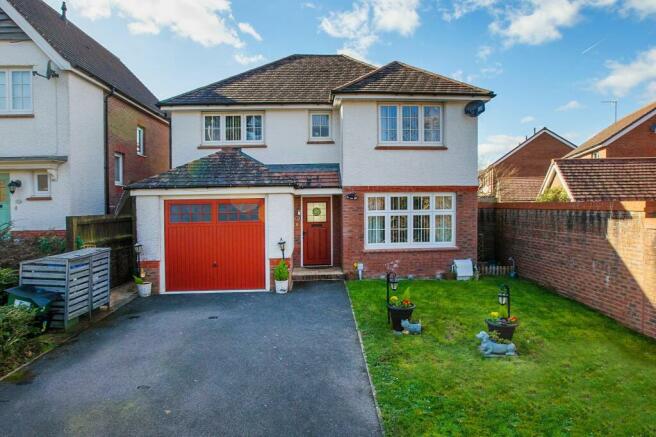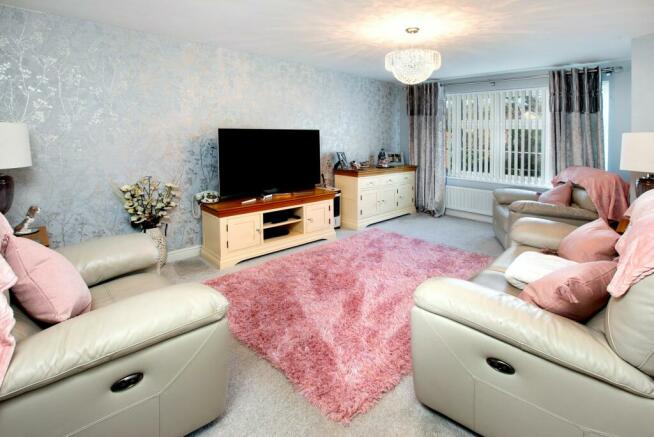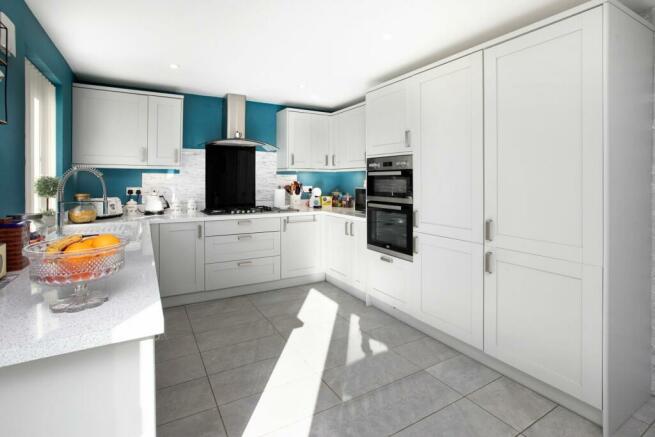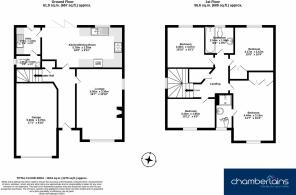Clover Way, Newton Abbot, TQ12

- PROPERTY TYPE
Detached
- BEDROOMS
4
- BATHROOMS
2
- SIZE
1,184 sq ft
110 sq m
- TENUREDescribes how you own a property. There are different types of tenure - freehold, leasehold, and commonhold.Read more about tenure in our glossary page.
Freehold
Key features
- Desirable location
- Large Living Room
- Kitchen/Diner
- Utility Room
- Downstairs Cloakroom
- Four Bedrooms
- Master Ensuite
- Family Bathroom
- Garage
- Parking
Description
Situated in a highly sought-after location, this impeccably presented four-bedroom detached house offers a perfect blend of style and space.
The property welcomes you with a spacious entrance hallway providing access to the downstairs accommodation and features a convenient storage cupboard.
The generous living room boasts ample space for relaxation and entertainment, tastefully decorated and featuring a large window that floods the room with natural light. From here, the property seamlessly flows into the kitchen/diner, a hub of the home designed for both functionality and style. The fully-equipped kitchen comes complete with a large range of integrated appliances such as, fridge/freezer, dishwasher, double oven, separate gas hob and extractor fan, offering a perfect setting for culinary enthusiasts or busy families. The dining area benefits from bi-folding doors leading out to the rear garden, creating a seamless transition between indoor and outdoor living.
Conveniently positioned adjacent to the kitchen, the utility room, which houses the IDEAL gas combi-boiler, and has space and plumbing for a washing machine and tumble dryer. There is also a worktop, sink and wall cupboards, adding practicality to the property's design. A downstairs cloakroom ensures added convenience, with low-level WC and wash hand basin, catering to the needs of modern living.
On the first floor, four well-proportioned bedrooms await, providing ample accommodation for families or those in need of additional space. The principle bedroom benefits from its own ensuite, comprising of low-level WC, wash hand basing and shower. A family bathroom completes this level, featuring a bath with a shower over, catering to both relaxation and functionality. Additionally, an airing cupboard provides valuable storage space for linens and household essentials.
Externally, the property includes a garage, offering additional storage or parking space, adding a valuable asset to this already impressive home. Ample off-road parking further enhances the practicality and convenience of the property.
In summary, this delightful family home perfectly combines comfort, style, and practicality, offering an exceptional opportunity for those seeking a modern lifestyle in a desirable location. With its well-designed living spaces, convenient amenities, and high-quality finishes, this property presents a rare opportunity to acquire a home that truly ticks all the boxes.
Measurements
Living Room - 16’7 × 10’10 (5.05m x 3.30m)
Kitchen/diner - 19’0 × 9’11 (5.78m x 3.03m)
Utility Room - 6’9 × 6’0 (2.07m x 1.82m)
Cloakroom - 6’0 × 3’0 (1.82m x 0.92m)
Bedroom - 14’7 × 10’4 (4.44m x 3.15m)
Bedroom - 10’5 × 10’4 (3.17m x 3.15m)
Bedroom - 10’10 × 10’1 (3.30m x 3.07m)
Bedroom - 10’11 × 6’5 (3.34m x 1.95m)
Ensuite - 7’7 × 3’11 (2.31m x 1.20m)
Bathroom - 6’8 × 6’5 (2.04m x 1.96m)
Garage - 17’1 × 8’10 (5.20m x 2.70m)
Important Information
Broadband Speed Ultrafast 1000 Mbps (According to OFCOM)
EPC Rating C
Teignbridge Council Tax Band D (£2333 per year)
Mains Gas, Mains Electric, Mains Water and Mains Sewerage Supplied
The property is freehold
EPC Rating: C
Garden
This low maintenance west facing garden has two level lawns, raised beds and is fully enclosed with fencing. A slabbed patio area greets you from the french patio doors in the kitchen, perfect for enjoying the summer sun. Alfresco dining and entertaining is well catered for with a raised timer deck, an ideal space for BBq's and family time.
Parking - Garage
Parking - Driveway
Brochures
Brochure 1Council TaxA payment made to your local authority in order to pay for local services like schools, libraries, and refuse collection. The amount you pay depends on the value of the property.Read more about council tax in our glossary page.
Band: D
Clover Way, Newton Abbot, TQ12
NEAREST STATIONS
Distances are straight line measurements from the centre of the postcode- Newton Abbot Station1.9 miles
- Torre Station6.0 miles
About the agent
Established in 1998, Chamberlains has swiftly earned a reputation as a respected and leading estate agency in the Teignbridge area of South Devon. With our trio of strategically situated offices in Newton Abbot, Teignmouth, and Bovey Tracey, we're always ready to provide dedicated, localised service.
Our aim at Chamberlains goes beyond facilitating property transactions. We pride ourselves on offering comprehensive, bespoke service, spanning both residential sales and lettings across So
Industry affiliations



Notes
Staying secure when looking for property
Ensure you're up to date with our latest advice on how to avoid fraud or scams when looking for property online.
Visit our security centre to find out moreDisclaimer - Property reference b047a694-7e90-4eb8-95c4-dcf3194b2a06. The information displayed about this property comprises a property advertisement. Rightmove.co.uk makes no warranty as to the accuracy or completeness of the advertisement or any linked or associated information, and Rightmove has no control over the content. This property advertisement does not constitute property particulars. The information is provided and maintained by Chamberlains, Newton Abbot. Please contact the selling agent or developer directly to obtain any information which may be available under the terms of The Energy Performance of Buildings (Certificates and Inspections) (England and Wales) Regulations 2007 or the Home Report if in relation to a residential property in Scotland.
*This is the average speed from the provider with the fastest broadband package available at this postcode. The average speed displayed is based on the download speeds of at least 50% of customers at peak time (8pm to 10pm). Fibre/cable services at the postcode are subject to availability and may differ between properties within a postcode. Speeds can be affected by a range of technical and environmental factors. The speed at the property may be lower than that listed above. You can check the estimated speed and confirm availability to a property prior to purchasing on the broadband provider's website. Providers may increase charges. The information is provided and maintained by Decision Technologies Limited. **This is indicative only and based on a 2-person household with multiple devices and simultaneous usage. Broadband performance is affected by multiple factors including number of occupants and devices, simultaneous usage, router range etc. For more information speak to your broadband provider.
Map data ©OpenStreetMap contributors.




