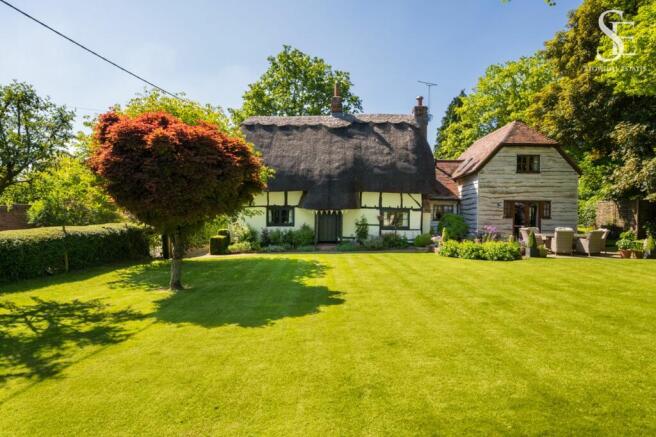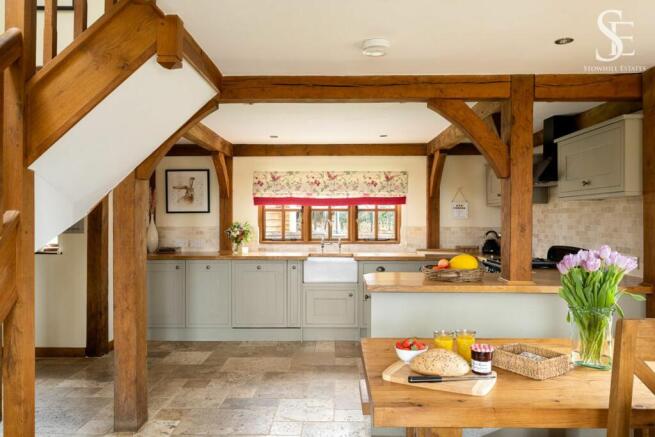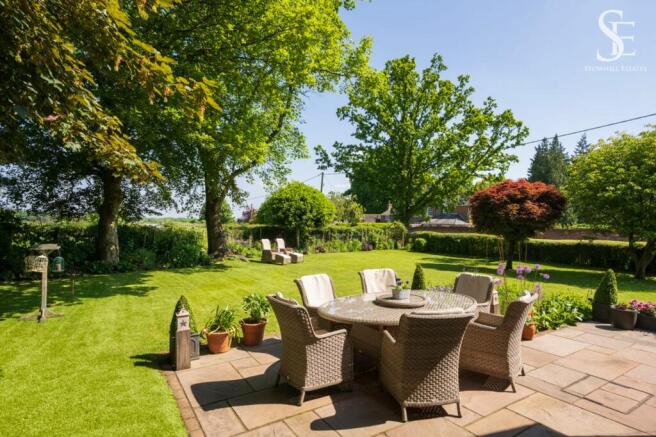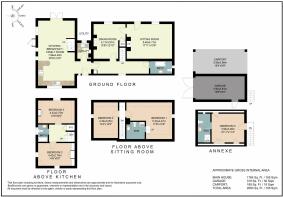
Brightwalton, Newbury, RG20

- PROPERTY TYPE
Detached
- BEDROOMS
4
- BATHROOMS
3
- SIZE
1,765 sq ft
164 sq m
- TENUREDescribes how you own a property. There are different types of tenure - freehold, leasehold, and commonhold.Read more about tenure in our glossary page.
Freehold
Key features
- Nestled in picturesque countryside with a thriving village community and great connectivity
- 2000 square feet of superbly renovated, comfortable living space, bursting with character and charm
- 4 double bedrooms and three bathrooms in the main house
- Spacious farmhouse kitchen/family room with double doors onto the garden
- Excellent entertaining spaces including formal dining room and cosy sitting room with Inglenook fireplace and woodburner
- Detached double garage with 1 bed annexe and ensuite shower room above
- Peaceful, enclosed gardens of around a quarter of an acre with lawn, entertaining terrace and raised vegetable beds
- Downs School catchment and excellent transport links to Oxford, Didcot Parkway and Newbury
- Breath-taking 'chocolate-box' thatched cottage in beautiful Brightwalton
Description
Contact Sarah or Amelia from Stowhill Estates Oxfordshire for more information about this property - 01235-751-888
GUIDE PRICE £1,000,000 - £1,100,000 There’s enduring desire for romantic country cottages in pretty rural villages – and with lanes lined with blossoming trees and carpets of snowdrops, now is the perfect time to seek out an idyllic rural retreat.
Reminiscent of the devastatingly pretty cottage in the enduringly popular Christmas film The Holiday, Grade II Listed Hope Cottage dates back to the late-17th century and has been lovingly preserved and renovated by the current owners over the past nine years. The period details such as timber ceiling beams and inglenook fireplaces harmonise perfectly with the accoutrements of a 21st-century lifestyle.
The black-and-white timbered façade of the original thatched cottage - which was re-thatched in 2020 - contrasts beautifully with the natural elm-clad later extension and this is echoed in a more recent addition – a detached double garage/car-port with a super one-bedroom/bathroom annexe above.
The ceilings are of a good height for a cottage of this vintage and it would particularly suit a family with older children or downsizers seeking the peace and cosiness of this friendly community. Alternatively, it would make a superb countryside retreat for weekends and holidays.
The enviably spacious kitchen/family room extends to 26x14ft and is the idyllic hub of day-to-day life, backed up by the refined conviviality of the sitting room and dining room.
A staircase from the kitchen rises to two identical bedrooms flanking a bathroom while, from the hallway, a second staircase accesses two further bedrooms – one of which is the principal suite.
A cottage so full of charm is extremely hard to find – let’s fill you in on the details.
Pretty as a picture and with all the home comforts
Hope Cottage sits on a quiet lane within a quarter-of-an-acre of hedged and fenced gardens. There’s parking for several cars on the gravelled courtyard in front of the garage and beneath the car-port and a path leads through the pretty rear garden to the cottage entrance.
On entering the cottage the hallway and the first staircase lies to the right and there’s a cloakroom with WC and a super-cool freestanding bathtub at the end of it. To your left lies the light-filled and spacious kitchen/family room, beautifully presented and the made-to measure heart of everyday life with plenty of space for cooking, entertaining or relaxing.
The contemporary kitchen was fitted just five years ago and features an L-shaped sweep of French grey floor and wall units under solid oak worktops to harmonise with the ceiling beams, flagstone-style floor tiles and the upright timber posts of the second staircase. There’s an integral freezer and dishwasher and a Belfast sink positioned under a window.
The far end of this fantastic 26ft open-plan room can, of course, be utilised as desired but with a table and chairs it’s perfect for informal family breakfasts and suppers and, beyond this, a corner sofa would fit nicely alongside the French doors with space for a wall-mounted TV on the opposite wall. In the warmer months, throw open the doors onto the sunny terrace with views over the garden.
A compact utility room is tucked away to the side of the kitchen lobby, fitted with identical cabinetry to the kitchen, a sink, and plumbing for washing machine.
From the hallway, the 14x13ft dining room leads through to the equally spacious 18x14ft sitting room. For convivial Sunday lunches or refined candlelit dinners, the beamed dining room exudes a characterful ambience and has plenty of space for a nice big dining table and chairs. The inglenook fireplace is fitted with a now decommissioned Rayburn range stove which provides an interesting conversation piece, and all the mellow timber in this room harmonises beautifully with the original red-brick tiled floor.
An enormous inglenook fireplace with a chic cream woodburner is the focus of the sitting room. It’s the perfect place for pre-dinner G&Ts and post-dinner coffee, quiet reading and relaxation. You might decide to confine TV viewing to the family room and keep this as a peaceful haven.
Bedtime story
Hope Cottage’s four lovely bedrooms are as enchanting as the rest of the property, their character enhanced by the curves and angles of the vaulted ceilings and more of those lovely wooden beams.
The two-staircase layout makes this cottage particularly suitable for a family with older children craving their own space and privacy. There’s a duo of identical good-sized (14x9ft) bedrooms with a bathroom sandwiched between them reached via the stairs from the kitchen/family room.
The second staircase, from the hallway, accesses the beautiful principal bedroom, a spacious (17x15ft) haven with a sophisticated boutique hotel vibe. There’s a couple of steps up into the en-suite shower room with a red-brick chimney breast adding quirky interest.
Across the landing is the fourth bedroom, another generous double at 14x10ft. If desired it could be converted into a fabulous dressing room with rails, drawers, mirrors and luxe seating, completing a suite that’s the perfect all-round sleep and relaxation zone for grown-ups.
Constructed less than two years ago, the garage/car-port annexe adds extra allure to the multitudinous assets of Hope Cottage. Accessed via an exterior staircase, the 13x11ft bedroom has been fitted and decorated to the highest of standards complete with a chic white-tiled shower room. It would be perfect for guests, an older teenager craving their own space or as an AirBnB holiday let.
A glorious garden
With generous expanses of lawn and pretty borders brimming with cottage flowers both front and back come spring, the manicured gardens of Hope Cottage are perfect just as they are or as a blank canvas for enhancement.
A number of lofty mature trees create shady areas in the summertime and the French doors from the family room can be flung open to create that ‘indoors-meets-outdoors’ feel and connection to the lovely paved patio. Whether it’s al fresco drinks and canapes with guests or a family barbecue, it’s a pleasure to be in this delightful garden inspired by the sights and sounds of the countryside.
With hedged and hazel fenced borders, this fabulous garden is easily managed and designed to provide colour and interest all year round. If you like to ‘grow your own’, there are four sizeable raised timber vegetable beds for just that purpose and there’s also a log store next to the garage.
Round and about
Brightwalton is a small, close-knit community with lots going on throughout the year which residents can dip in and out of as desired. The majority is centred round the village hall and All Saints Church and includes everything from quiz nights, gardening club, dance lessons, wine tastings, table tennis and toddler group to Young Farmers and youth clubs.
Brightwalton CE Primary School is Ofsted-rated ‘good’ and the village is within the catchment area of the renowned Downs secondary school in Newbury. Excellent independent schools abound within a ten-mile radius including Downe House School, St Gabriel’s, Thorngrove, Elstree and Cheam.
You can pop over to Great Shefford, four miles, to pick up everyday essentials at the SPAR convenience store while a choice of supermarkets such as Sainsbury’s and Waitrose are located in the market town of Wantage, six miles.
Newbury, nine miles away, is a big town with a real buzz. As well as a choice of supermarkets, there’s a thriving high street featuring both big brands and independent shops. And if you like a flutter on the horses, Newbury, of course, has its own racecourse.
Super eateries abound in the leafy lanes of this part of Berkshire and include the recently refurbished 18th-century Ibex Inn at Chaddleworth and The Crab & Boar at Chieveley with its ‘field to shore’ menu featuring local game and fresh-off-the-boat crab. The Vineyard at Stockcross and The Woodspeen are both renowned emporiums of fine dining.
Throughout the seasons this is picture-perfect walking, cycling and hacking country with an endless choice of routes. It has a spectacular landscape that includes tranquil open downland, ancient woodland and chalk streams, all protected by its status as an Area of Outstanding Natural Beauty.
Golfers can hit the greens at West Berkshire Golf Club and Newbury showground hosts a wide choice of events throughout the year. Beautiful Welford Park is the home of TV’s Great British Bake Off and its famous carpets of snowdrops are an annual spectacle.
Brightwalton’s connectivity is good, being just ten minutes from junction 13 of the M4/A34 and trains run regularly from Newbury station to London Paddington and arrive in 45 minutes.
Brochures
Brochure 1- COUNCIL TAXA payment made to your local authority in order to pay for local services like schools, libraries, and refuse collection. The amount you pay depends on the value of the property.Read more about council Tax in our glossary page.
- Band: E
- LISTED PROPERTYA property designated as being of architectural or historical interest, with additional obligations imposed upon the owner.Read more about listed properties in our glossary page.
- Listed
- PARKINGDetails of how and where vehicles can be parked, and any associated costs.Read more about parking in our glossary page.
- Yes
- GARDENA property has access to an outdoor space, which could be private or shared.
- Yes
- ACCESSIBILITYHow a property has been adapted to meet the needs of vulnerable or disabled individuals.Read more about accessibility in our glossary page.
- Ask agent
Energy performance certificate - ask agent
Brightwalton, Newbury, RG20
Add an important place to see how long it'd take to get there from our property listings.
__mins driving to your place
Get an instant, personalised result:
- Show sellers you’re serious
- Secure viewings faster with agents
- No impact on your credit score
Your mortgage
Notes
Staying secure when looking for property
Ensure you're up to date with our latest advice on how to avoid fraud or scams when looking for property online.
Visit our security centre to find out moreDisclaimer - Property reference 7e095bc1-66b9-4ee4-a990-664a22010fbf. The information displayed about this property comprises a property advertisement. Rightmove.co.uk makes no warranty as to the accuracy or completeness of the advertisement or any linked or associated information, and Rightmove has no control over the content. This property advertisement does not constitute property particulars. The information is provided and maintained by Stowhill Estates Ltd, Stowhill Estates Frilford. Please contact the selling agent or developer directly to obtain any information which may be available under the terms of The Energy Performance of Buildings (Certificates and Inspections) (England and Wales) Regulations 2007 or the Home Report if in relation to a residential property in Scotland.
*This is the average speed from the provider with the fastest broadband package available at this postcode. The average speed displayed is based on the download speeds of at least 50% of customers at peak time (8pm to 10pm). Fibre/cable services at the postcode are subject to availability and may differ between properties within a postcode. Speeds can be affected by a range of technical and environmental factors. The speed at the property may be lower than that listed above. You can check the estimated speed and confirm availability to a property prior to purchasing on the broadband provider's website. Providers may increase charges. The information is provided and maintained by Decision Technologies Limited. **This is indicative only and based on a 2-person household with multiple devices and simultaneous usage. Broadband performance is affected by multiple factors including number of occupants and devices, simultaneous usage, router range etc. For more information speak to your broadband provider.
Map data ©OpenStreetMap contributors.





