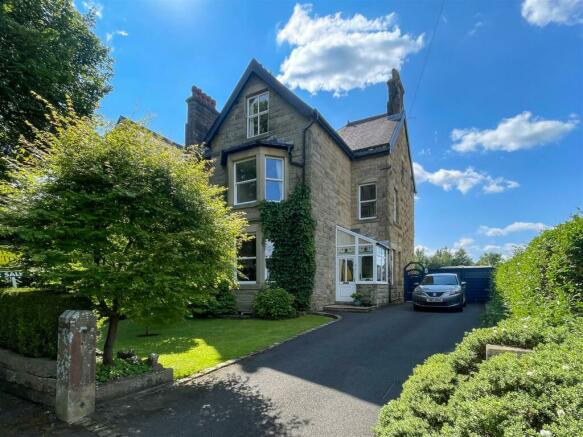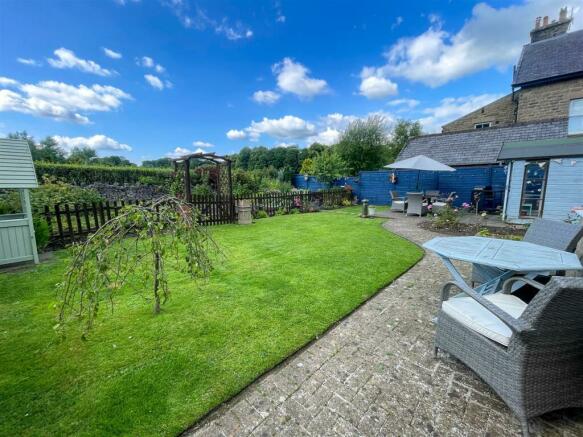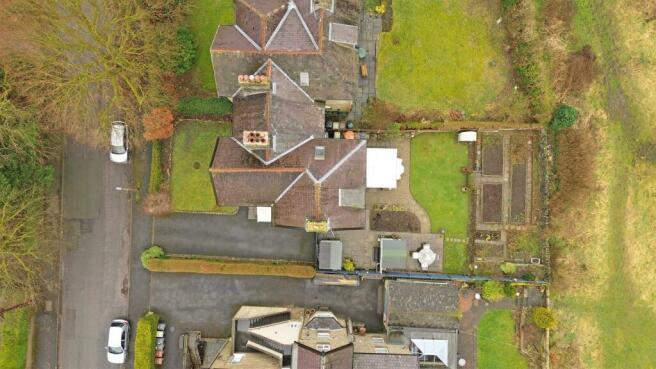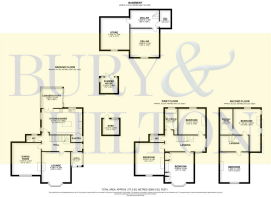
White Knowle Road, Buxton

- PROPERTY TYPE
Semi-Detached
- BEDROOMS
5
- BATHROOMS
1
- SIZE
Ask agent
- TENUREDescribes how you own a property. There are different types of tenure - freehold, leasehold, and commonhold.Read more about tenure in our glossary page.
Freehold
Key features
- Five Bedrooms
- Driveway Parking
- Two reception rooms
- Rear garden backing onto open fields
- Close to amenities
- No through route location
Description
This superb property boasts many original features including cornice ceiling coving, picture rails, original tiled floors, stained glass windows and cast iron fireplaces yet has been tastefully upgraded and maintained by the current vendors including Upvc double glazed sash style windows.
The spacious accommodation is set over three floors and in brief comprises of an entrance porch, hallway, lounge, dining room, kitchen diner, downstairs WC and conservatory to the ground floor with access to the cellars. To the first floor are three bedrooms and a family bathroom with separate Wc and to the second floor are two further bedrooms, one with dressing room. Huge scope to add en-suite's or a second family bathroom.
Externally the property benefits from a large driveway to the front providing ample off road parking for several vehicles with further lawned garden. To the rear of the property is an enclosed west facing garden which backs on to open fields and stunning views.
This magnificent Edwardian property has provided the current vendors a beautiful family home for over 40 years and internal inspection is most strongly recommended to appreciate the quality and size of accommodation on offer which will appeal to the most discerning of purchasers.
Porch - With Upvc front entrance door and Upvc windows. Parquet style red quarry tile flooring. Timber door with stain glass window leading to:
Entrance Hall - Spacious entrance hallway with stairs leading to the first floor. Sash original stained glass window to side with secondary glazing. Engineered oak flooring. Ceiling coving and radiator. Doors off leading too:
Lounge - Upvc double glazed sash style bay window to front. Original cast iron open fire with tiled surround. Radiator, Ceiling coving and picture rail.
Dining Room - Two Upvc double glazed sash style windows to front. Exposed feature brick chimney breast with log burning stove and hearth. Radiator, Ceiling coving and picture rail.
Kitchen Diner - Fitted with a bespoke wooden handmade kitchen, which consists of wall and base units with drawers, plate stand and wine rack with work surface over incorporating stainless steel sink with mixer tap over. With integrated appliances including, dishwasher, washing machine, fridge and freezer, four ring gas hob and electric oven with extractor hood over.
Feature exposed brick chimney breast with gas fired Aga with spotlight lighting above. Further island workspace with base units below. Tiled splashbacks and tiled flooring.
Upvc double glazed window to rear and side. Sash window to side.
Great sized Kitchen larder which has further shelving with Upvc window to side. Wall mounted 'Valliant' gas boiler.
Conservatory - Upvc constructed conservatory with door leading to rear garden.
Downstairs Wc - Dual flush WC with wash hand basin. Tiled flooring. Radiator. Upvc double glazed obscure window to rear.
Cellars - Coal Shoot
Room 1- Window to front. Original cast iron fireplace. Original stone sink. Housing gas and electricity meters. Power and lighting.
Room 2- Window to front. Original work benches with stone worktops. Power and lighting.
First Floor Landing - Spacious landing with Upvc double glazed sash style windows to front and side. Radiator. Ceiling coving. Stairs leading to Second floor.
Bathroom - Fitted with a panelled bath with electric shower over and 'Balterley' wash hand basin. Airing cupboard housing the hot water tank and cylinder. Obscure Upvc double glazed window to rear. Fully tiled walls. Radiator.
Separate Wc - Wc. Obscure double glazed Upvc window to rear. Radiator. Part tiled walls.
Bedroom - Upvc double glazed sash style window to front. Cast iron original decorative fireplace with tiles. Radiator. Ceiling coving and picture rail. ***
Bedroom - Bay upvc double glazed sash style window to front with three radiators. Two built in wardrobes. Original decorative cast iron fire place with tiles. Ceiling coving and picture rail.
Bedroom - Upvc double glazed window to rear. Decorative cast iron fireplace. Ceiling coving and picture rail. Radiator.
Second Floor Landing - Radiator. Loft void access.
Bedroom - Upvc double glazed sash style window to front. Radiator. Decorative cast iron fireplace.
Bedroom - Upvc double glazed window to rear and two Upvc double glazed windows to side. Decorative cast iron fire place. Two radiators. Door leading too:
Dressing Room - Velux style window to side.
Please Note - *** Our vendor has advised that there is a blocked off area to the second floor which has never been used by them which is a similar size to the bedroom below on the first floor.
Outside - To the front of the property there is a tarmacked driveway to provide off road parking for several vehicles. There is a further front garden laid mainly to lawn with mature boarders with trees and shrubs. There is gated access to the rear of the property from the front. To the rear of the property there is an enclosed garden with lawned area, with paved patio area and block paved pathway. A picket fence separates the main garden to a further area which has vegetable patch beds. Fence boundaries to sides and dry stone wall boundary to rear. Please be advised, the area to the rear of the garden has a pending status of a 'village green'.
EPC- BAND E
FREEHOLD
HPBC- BAND E
Brochures
White Knowle Road, BuxtonBrochure- COUNCIL TAXA payment made to your local authority in order to pay for local services like schools, libraries, and refuse collection. The amount you pay depends on the value of the property.Read more about council Tax in our glossary page.
- Band: E
- PARKINGDetails of how and where vehicles can be parked, and any associated costs.Read more about parking in our glossary page.
- Driveway
- GARDENA property has access to an outdoor space, which could be private or shared.
- Yes
- ACCESSIBILITYHow a property has been adapted to meet the needs of vulnerable or disabled individuals.Read more about accessibility in our glossary page.
- Ask agent
White Knowle Road, Buxton
Add your favourite places to see how long it takes you to get there.
__mins driving to your place



Bury & Hilton are an independent firm of Estate Agents, Chartered Surveyors and Auctioneers with four offices, located in the Staffordshire Moorlands and South Derbyshire. Established in 1963 by Stanley Bury and John Hilton, the business continues to be run by Charles Ball MRICS, who has over fifty years of experience in the profession.
We offer a full range of property services, involving all types of property. All of our offices provide residential sales by either private treaty or public auction, valuations and a letting service. Our staff are enthusiastic and pro-active in their approach to ensure that whatever service required is tailored to the client's requirements. Our fees are very competitive, but we don't compromise on service.
We have a survey department based in the Head Office in Leek, but covering all of our offices, which provides professional advice with Valuations for all purposes and RICS Homebuyers Reports carried out by a fully qualified Chartered Surveyor.
We also hold regular property, fine art and general household furniture sales. For further information please contact us.
Your mortgage
Notes
Staying secure when looking for property
Ensure you're up to date with our latest advice on how to avoid fraud or scams when looking for property online.
Visit our security centre to find out moreDisclaimer - Property reference 32920247. The information displayed about this property comprises a property advertisement. Rightmove.co.uk makes no warranty as to the accuracy or completeness of the advertisement or any linked or associated information, and Rightmove has no control over the content. This property advertisement does not constitute property particulars. The information is provided and maintained by Bury & Hilton, Buxton. Please contact the selling agent or developer directly to obtain any information which may be available under the terms of The Energy Performance of Buildings (Certificates and Inspections) (England and Wales) Regulations 2007 or the Home Report if in relation to a residential property in Scotland.
*This is the average speed from the provider with the fastest broadband package available at this postcode. The average speed displayed is based on the download speeds of at least 50% of customers at peak time (8pm to 10pm). Fibre/cable services at the postcode are subject to availability and may differ between properties within a postcode. Speeds can be affected by a range of technical and environmental factors. The speed at the property may be lower than that listed above. You can check the estimated speed and confirm availability to a property prior to purchasing on the broadband provider's website. Providers may increase charges. The information is provided and maintained by Decision Technologies Limited. **This is indicative only and based on a 2-person household with multiple devices and simultaneous usage. Broadband performance is affected by multiple factors including number of occupants and devices, simultaneous usage, router range etc. For more information speak to your broadband provider.
Map data ©OpenStreetMap contributors.





