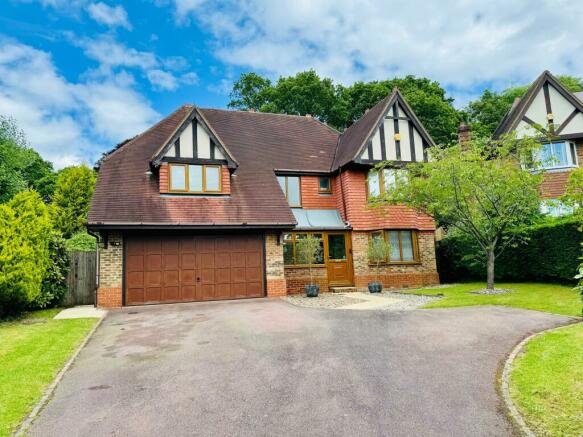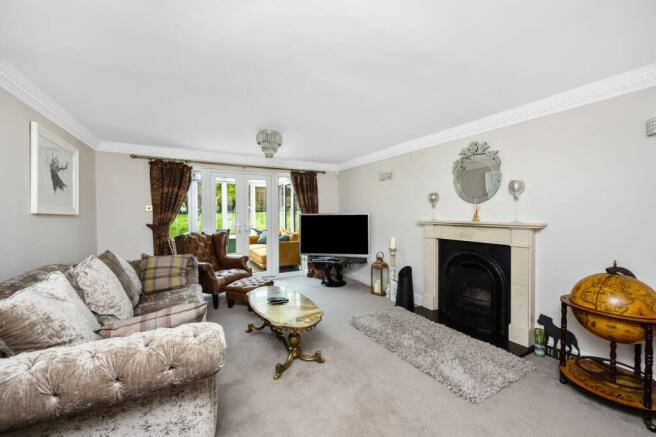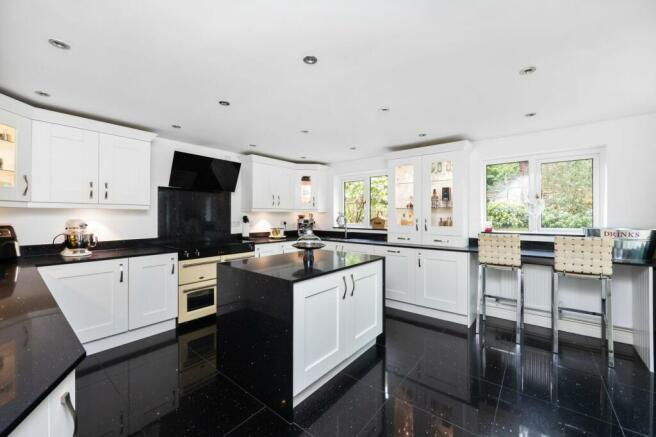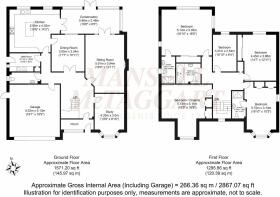Thorndean Drive, Warninglid, RH17

- PROPERTY TYPE
Detached
- BEDROOMS
5
- BATHROOMS
3
- SIZE
2,867 sq ft
266 sq m
- TENUREDescribes how you own a property. There are different types of tenure - freehold, leasehold, and commonhold.Read more about tenure in our glossary page.
Freehold
Key features
- 5-bedroom detached executive family home built by Persimmon Homes in 1998.
- Refurbished and finished to a high standard and specification throughout.
- 4-reception rooms. Impressive kitchen/breakfast room.
- Separate utility room. Cloakroom/WC.
- Principal bedroom and bedroom 2 with en-suites and fitted wardrobes.
- Three further well-proportioned bedrooms. Family bathroom.
- Double glazed windows and doors throughout. Security alarm system.
- Exclusive, private residential cul-de-sac. Private driveway. Integral double garage.
- Beautifully landscaped rear garden. Easy road access onto A/M23.
- EPC Rating: D. Council Tax Band: G.
Description
GUIDE PRICE £950,000 - £995,000 ~ PLEASE WATCH THE VIDEO TOUR
An impressive and beautifully presented, 5-BEDROOM DETACHED, EXECUTIVE FAMILY HOME (2,867.07 sq.ft.), occupying a generously sized plot and set in a private, select, residential cul-de-sac, enjoying a HIGH DEGREE OF PRIVACY AND SECLUSION to the rear.
This fabulously designed home, built in 1998 by Persimmon Homes, offers modern and versatile living amid a superior, high specification finish and presented in a neutral, pristine décor throughout. The property is positioned in a semi-rural, edge of village location close to open countryside along with convenient road access to Haywards Heath’s mainline railway station, surrounding villages and A/M23.
The accommodation is arranged over two floors with generous room sizes throughout which briefly comprises: PORCH with window and small step up to entrance door, further door into a large and welcoming RECEPTION HALL with a striking chequer-board tiled floor leading to all principal rooms. A splendid SITTING ROOM is positioned to the rear featuring a fireplace and patio doors opening into a beautiful CONSERVATORY being of a grand ‘lean-to’ style with further patio doors opening to a paved terrace beyond. Further double doors open to the well-appointed KITCHEN/ BREAKFAST ROOM (also accessed off the hall) and fitted with an extensive range of white Shaker-style cabinetry with an integrated dishwasher and an island centrepiece with contrasting black sparkle granite worksurfaces extending to a breakfast bar upon a black high-gloss tiled floor. A range-style electric cooker takes pride of place with space for an American-style fridge/freezer. A separate UTILITY ROOM with external access has a secondary sink and space/plumbing for a washing machine and tumble dryer, while alongside is a separate CLOAKROOM with WC. A formal DINING ROOM has access via the reception hall as well as the kitchen with a window to the conservatory. To the front is a STUDY with bay window and lastly a door from the hallway opens into a DOUBLE GARAGE, currently used a home-gym.
From the reception hall, a turned staircase rises to the FIRST-FLOOR LANDING where there are FIVE WELL-PROPORTIONED BEDROOMS. THE PRINCIPAL BEDROOM has a luxury EN-SUITE SHOWER ROOM and a large fitted wardrobe. BEDROOM TWO, ideal as a guest room, also benefits from its own EN-SUITE and fitted wardrobe cupboards. There are TWO FURTHER DOUBLE BEDROOMS (one currently used as a cinema room) both with fitted wardrobes and BEDROOM 5, a large single, all served by a LUXURY FAMILY BATHROOM.
OUTSIDE: The cul-de-sac is positioned beyond electronically operated gates and leads onto the property’s own private driveway which provides ample parking along with a turning circle and security lighting.
An integrated double garage (18’1 x 16’9) has power and lighting, currently used as a home gym. Additionally, to the front, are small areas of lawn with hedging, shrubs, feature trees and a paved pathway with shingle either side leading to the front door.
A side pathway gives access to the beautifully landscaped, fully enclosed, rear garden which enjoys a variety of established specimen trees and predominantly laid to lawn with plant borders and beds. To the far right-hand corner, beyond the lawn, is a RAISED DECKED TERRACE, ideal for enjoying the evening sun while a paved PATIO TERRACE immediately abutting and spanning the rear of the property offers ample space for alfresco dining and entertaining with access to/from the conservatory. There is also a timber garden shed.
A high degree of privacy and seclusion is on offer being non-overlooked to the rear.
EPC Rating: D
Garden
Beautifully landscaped, fully enclosed, rear garden predominantly laid to lawn with a high degree of privacy and seclusion.
Parking - Garage
Private driveway providing parking for several vehicles and integrated double garage (18’1 x 16’9) with power and lighting.
- COUNCIL TAXA payment made to your local authority in order to pay for local services like schools, libraries, and refuse collection. The amount you pay depends on the value of the property.Read more about council Tax in our glossary page.
- Band: G
- PARKINGDetails of how and where vehicles can be parked, and any associated costs.Read more about parking in our glossary page.
- Garage
- GARDENA property has access to an outdoor space, which could be private or shared.
- Private garden
- ACCESSIBILITYHow a property has been adapted to meet the needs of vulnerable or disabled individuals.Read more about accessibility in our glossary page.
- Ask agent
Energy performance certificate - ask agent
Thorndean Drive, Warninglid, RH17
Add your favourite places to see how long it takes you to get there.
__mins driving to your place
Your mortgage
Notes
Staying secure when looking for property
Ensure you're up to date with our latest advice on how to avoid fraud or scams when looking for property online.
Visit our security centre to find out moreDisclaimer - Property reference 1eea1d30-a8a0-46bf-b4d3-540d9f9eeebe. The information displayed about this property comprises a property advertisement. Rightmove.co.uk makes no warranty as to the accuracy or completeness of the advertisement or any linked or associated information, and Rightmove has no control over the content. This property advertisement does not constitute property particulars. The information is provided and maintained by Mansell McTaggart, Cuckfield. Please contact the selling agent or developer directly to obtain any information which may be available under the terms of The Energy Performance of Buildings (Certificates and Inspections) (England and Wales) Regulations 2007 or the Home Report if in relation to a residential property in Scotland.
*This is the average speed from the provider with the fastest broadband package available at this postcode. The average speed displayed is based on the download speeds of at least 50% of customers at peak time (8pm to 10pm). Fibre/cable services at the postcode are subject to availability and may differ between properties within a postcode. Speeds can be affected by a range of technical and environmental factors. The speed at the property may be lower than that listed above. You can check the estimated speed and confirm availability to a property prior to purchasing on the broadband provider's website. Providers may increase charges. The information is provided and maintained by Decision Technologies Limited. **This is indicative only and based on a 2-person household with multiple devices and simultaneous usage. Broadband performance is affected by multiple factors including number of occupants and devices, simultaneous usage, router range etc. For more information speak to your broadband provider.
Map data ©OpenStreetMap contributors.







