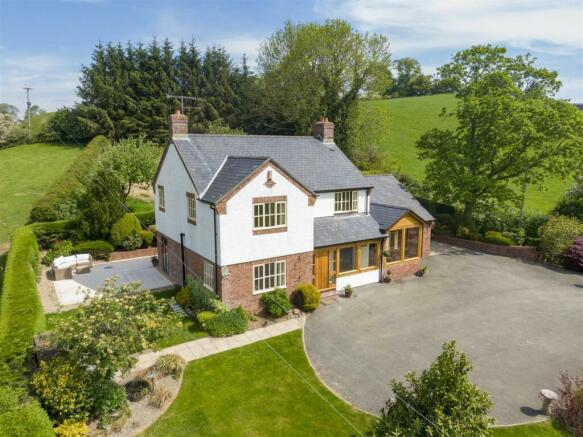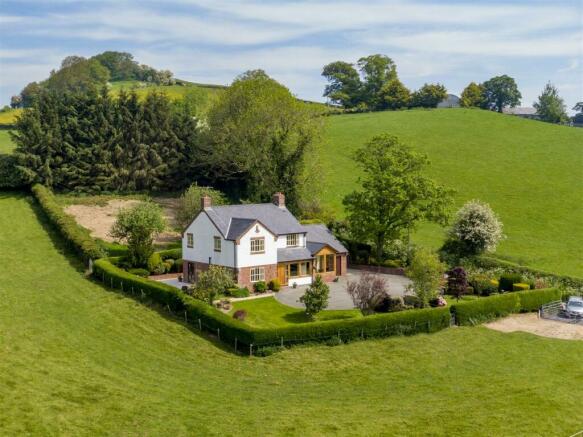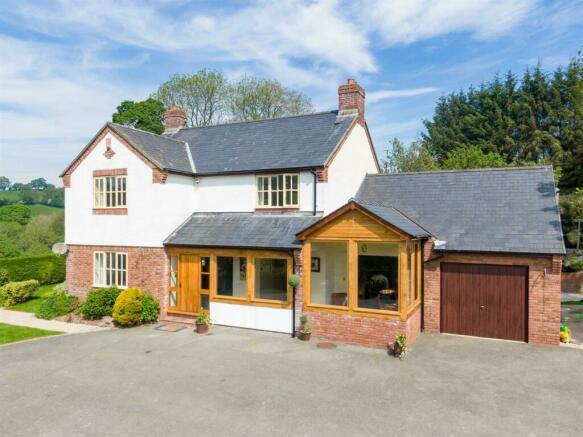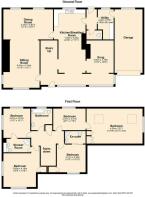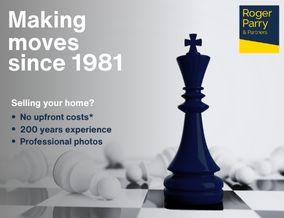
Dol Y Neuadd, Cyfronydd, Welshpool
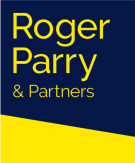
- PROPERTY TYPE
Detached
- BEDROOMS
5
- BATHROOMS
3
- SIZE
Ask agent
- TENUREDescribes how you own a property. There are different types of tenure - freehold, leasehold, and commonhold.Read more about tenure in our glossary page.
Freehold
Key features
- Situated in approximately 6.6 Acres
- No Rural Enterprise Restriction
- Renovated to a high standard
- 5 Bedrooms
- 2 Ensuites
- Opening plan living/ dining room
Description
Dol Y Neuadd is a beautiful 5 bedroom detached house, set in a private and rural location, situated on the hillside with stunning views overlooking the open countryside and beyond. The house is set in approximately 6.6 acres or thereabouts of paddocks and gardens, with excellent access to main roads to Welshpool, Oswestry or Chester.
The way the house is laid out makes it perfect for family life and entertaining. The house benefits from large light rooms with ample space, a magnificent glazed frontage and a fantastic opportunity for the buyer to put their own stamp on the property.
The current vendors have renovated the property to the highest standard while keeping some of its original characteristics. This property is not to be missed out on and a viewing is highly recommended!
Agents Note: Dol Y Neuadd has not got a Rural Enterprise Restriction on it. Please call the agents for further details.
Wooden oak front doors, with glazed side screens gives access to…
Large Open Entrance Hall - With high ceiling, glazed and oak windows overlooking the surrounding countryside, ceramic tiled flooring, stair case leading to first floor. Entrance hall gives access to…
Kitchen/ Breakfast Room - 7.24m x 3.63m - With original Kenton Jones dark wood kitchen, ceramic floorings, Aga housed in the original brick surround, exposed timber beams. Doorway from kitchen gives access to inner hallway.
Downstairs Wc - Newly fitted downstairs cloakroom with low level flush WC and hand wash basin.
From inner hallway door gives access to…
Utility Room - 3.51m x 1.83m - With ceramic tiled flooring, plumbing for washing machine and door giving access to the garage.
From the kitchen/ breakfast room archway leads through to…
Snug - 3.56m x 3.2m - With inset log burner with wooden beam above, ceramic flooring, windows to the front and side over looking the beautiful surrounding countryside.
Sitting Room/ Dining Room - 11.13m x 7.62m - The open plan living space makes this property ideal for families and entertaining. Original brick fire place, exposed beams, French doors leading out onto patio area.
From the entrance hall stairs lead up to the landing area giving access to family bathroom and bedroom accommodation…
Bedroom One - 3.86m x 4.17m - With windows to the side and front of the house, built in wardrobing space, door to…
Jack & Jill Ensuite - With tiled flooring, walk in shower, low level flush WC, built in wash hand basin with cupboards under.. Second doors leads through to…
Bedroom Two - 3.48m x 3.07m - With windows to the side and rear, new carpets and radiator.
Family Bathroom - With three piece white suite comprising: Panelled bath with shower over head, wash hand basin, low level flush WC, panelled sheeting to two walls, mirror with light and demister.
Bedroom Three - 3.18m x 3.3m - With window overlooking gardens and surrounding countryside, built in wardrobing. Doors to…
Ensuite - With walk in shower, original low level flush WC, original wash hand basin, tiled splash to three walls and oak flooring.
Bedroom Four/ Office - 2.46m x 3.51m - With window overlooking rear patio area, radiator and walk way through to…
Bedroom Five - 3.99m x 6.45m - Large fifth bedroom with restricted head height, windows to the side and rear, built in wardrobing space.
Garage - Single attached garage with up and over roller doors, window to the rear and door giving access to the main house.
Outside - To the side and front of the property is a well maintained garden, surrounded by mature hedging. To the rear of the house is a concrete patio area, ideal for a Summer BBQs and eating outside.
The property is accessed over a cattle grid enclosed by brick walls either side. There is ample parking and turning area to the front of the property.
Dol Y Neuadd has an exciting opportunity for someone looking at establishing a tourism business. This property has planning in for two Hobbit Huts to be erected in the orchard behind the property.
Reference Number: 21/0176/FUL Please get in touch with the agents for further information.
The Land - The property benefits from being set in approximately 6.6 acres of pastureland which includes the area for the Hobbit Huts and one paddock which is ideally suited for smallholding use, being excellent grass growing pasture.
Brochures
Dol Y Neuadd, Cyfronydd, WelshpoolBrochure- COUNCIL TAXA payment made to your local authority in order to pay for local services like schools, libraries, and refuse collection. The amount you pay depends on the value of the property.Read more about council Tax in our glossary page.
- Band: F
- PARKINGDetails of how and where vehicles can be parked, and any associated costs.Read more about parking in our glossary page.
- Yes
- GARDENA property has access to an outdoor space, which could be private or shared.
- Yes
- ACCESSIBILITYHow a property has been adapted to meet the needs of vulnerable or disabled individuals.Read more about accessibility in our glossary page.
- Ask agent
Dol Y Neuadd, Cyfronydd, Welshpool
NEAREST STATIONS
Distances are straight line measurements from the centre of the postcode- Welshpool Station5.9 miles
About the agent
As estate agents and chartered surveyors our specialism is property. We have a strong presence in the residential, agricultural and commercial sectors. We have a highly successful planning and development team offering a complete service backed by wide experience.
Established in 1981, the residential team have over 200 years of collective experience, providing a wealth of knowledge relating to the area, local amenities and facilities, along with details on any potential developments. We
Notes
Staying secure when looking for property
Ensure you're up to date with our latest advice on how to avoid fraud or scams when looking for property online.
Visit our security centre to find out moreDisclaimer - Property reference 32789833. The information displayed about this property comprises a property advertisement. Rightmove.co.uk makes no warranty as to the accuracy or completeness of the advertisement or any linked or associated information, and Rightmove has no control over the content. This property advertisement does not constitute property particulars. The information is provided and maintained by Roger Parry & Partners, Welshpool. Please contact the selling agent or developer directly to obtain any information which may be available under the terms of The Energy Performance of Buildings (Certificates and Inspections) (England and Wales) Regulations 2007 or the Home Report if in relation to a residential property in Scotland.
*This is the average speed from the provider with the fastest broadband package available at this postcode. The average speed displayed is based on the download speeds of at least 50% of customers at peak time (8pm to 10pm). Fibre/cable services at the postcode are subject to availability and may differ between properties within a postcode. Speeds can be affected by a range of technical and environmental factors. The speed at the property may be lower than that listed above. You can check the estimated speed and confirm availability to a property prior to purchasing on the broadband provider's website. Providers may increase charges. The information is provided and maintained by Decision Technologies Limited. **This is indicative only and based on a 2-person household with multiple devices and simultaneous usage. Broadband performance is affected by multiple factors including number of occupants and devices, simultaneous usage, router range etc. For more information speak to your broadband provider.
Map data ©OpenStreetMap contributors.
