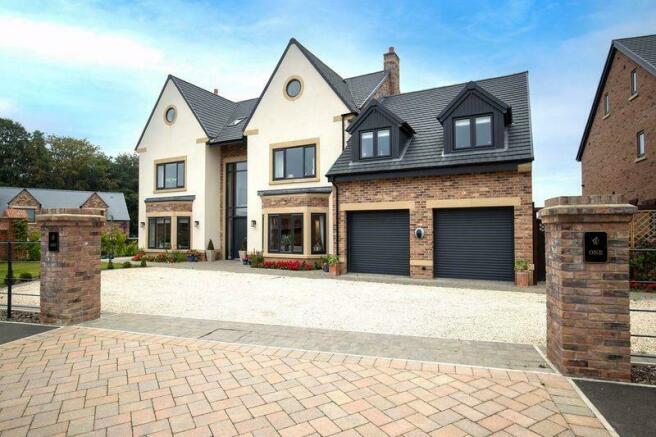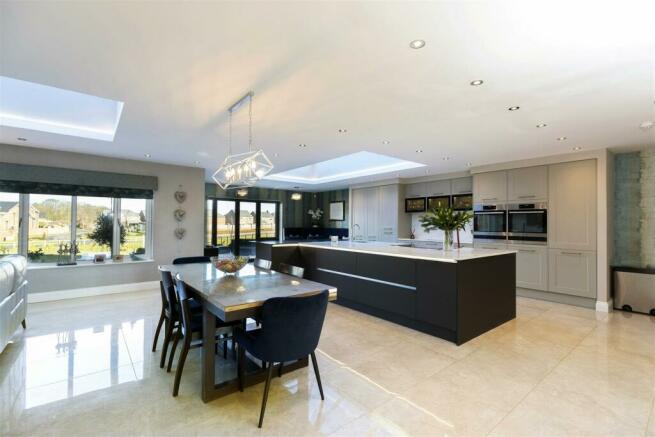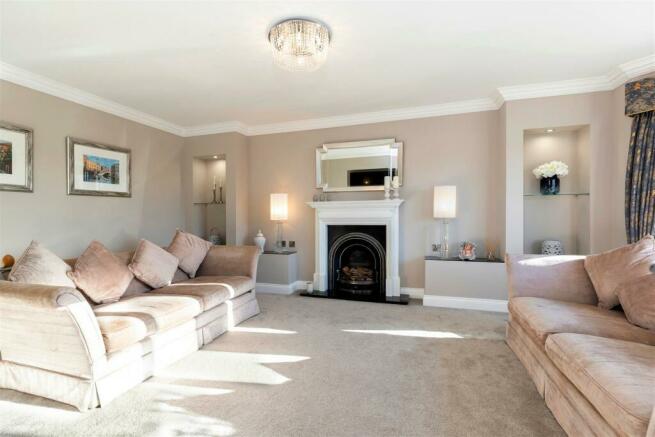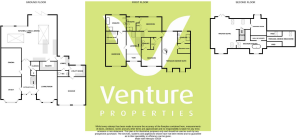
Duke Of Wellington Gardens, Wynyard, Billingham

- PROPERTY TYPE
Detached
- BEDROOMS
5
- BATHROOMS
5
- SIZE
Ask agent
- TENUREDescribes how you own a property. There are different types of tenure - freehold, leasehold, and commonhold.Read more about tenure in our glossary page.
Freehold
Key features
- Fabulous individually designed home in an exclusive location
- Perfectly blending luxury and comfort
- One of the largest plots on this gated development
- EPC RATING - B
- Superb open plan living, dining and kitchen area
- Stunning master suite across the second floor
- Four further ensuite bedrooms
- Two spacious reception rooms plus cinema room
- Underfloor heating to the ground floor and all bathrooms
- Access to village amenities, countryside walks and road links
Description
The hall welcomes you into the splendour with bespoke staircase and large cloakroom giving access to two impressive bay windowed reception rooms, a cinema room and a breathtaking open plan kitchen, dining and family area housed. There is also a useful rear lobby, utility room and ground floor WC. To the first floor the galleried landing leads to four well proportioned bedrooms, all with luxurious ensuite shower rooms and two with dressing rooms. One of the bedrooms would be fantastic for teenagers, having a vaulted ceiling with mezzanine level, as well as a living area. The master suite spans the entire second floor and is the epitome of luxury with a beautiful bathroom, living area with juliet balcony and separate dressing room. Externally a gravelled driveway provides off road parking for numerous cars and leads to the large garage, whilst to the rear is a terraced, landscaped garden which has been designed for outdoor entertaining.
Wynyard is a much sought after location, nestled within mature woodland and yet with easy access to both the A19 & A1. There are many local amenities within Wynyard Village, as well as the highly regarded Wynyard Golf Club. The gated community benefits from a concierge service and 24 hour security surveillance with hourly security vehicle patrols.
This amazing property must be viewed for full appreciation. For further information, please contact our Durham City office.
Ground Floor -
Entrance Hall - Impressive entrance hallway with double height ceiling, full height windows, bespoke glazed oak staircase, feature lighting, tiled flooring and large walk-in cloaks cupboard.
Living Room - 5.97 x 5.87 (19'7" x 19'3") - Formal living room with bay window, fireplace with an open grate fire, media recess and cornice.
Reception Room/Study - 4.32 x 4.15 (14'2" x 13'7") - A flexible space which can be used to suit the needs of any purchaser. Having a bay window to the front and cornice.
Cinema Room - 5.76 x 4.15 (18'10" x 13'7") - Incorporating a projection screen, surround sound speaker system and feature lighting.
Open Plan Kitchen, Living And Dining Area - 11.90 x 9.77 (39'0" x 32'0") - The epitome of contemporary family living this hugely impressive space is perfectly designed for entertaining, relaxing and dining. Spanning the rear of the property there are bi-fold doors to the garden, two large ceiling lantern windows and two further windows adding to the feeling of space.
The contemporary kitchen comprises of an island unit with space to dine, a comprehensive range of storage options, two sinks, a range of appliances including two oven, two warming drawers, a hob with downdraft extractor, a fridge, freezer and dishwasher. There is also a useful walk-in pantry.
The living area features a media wall and inset fireplace.
Lobby - 2.55 x 2.00 (8'4" x 6'6") - Having an external door to the rear and window to the side. Having access to the utility room and WC.
Utility Room - 2.44 x 2.25 (8'0" x 7'4") - Comprising of a range of wall and floor units having granite worktops incorporating a sink and drainer unit, plumbing for a washing machine, tumble dryer space, tiled flooring and window.
Wc - 1.92 x 1.21 (6'3" x 3'11") - With a WC, wash basin set to a vanity unit, recessed spotlighting, tiled flooring and extractor fan.
First Floor -
Landing - A glazed galleried landing with staircase continuing to the second floor.
Bedroom - 4.13 x 3.95 (13'6" x 12'11") - Generously proportioned with a window to the front, feature lighting and radiator.
Dressing Room - 2.42 x 2.32 (7'11" x 7'7") - Custom designed with a range of storage options and feature lighting.
Ensuite Bathroom - 3.91 x 3.11 (12'9" x 10'2") - Having a freestanding bath, walk through shower, his and hers sinks, WC, attractive tiling, under floor heating and opaque window.
Teenage Annexe Suite - 7.88 x 5.71 (25'10" x 18'8") - A unique double height bedroom with mezzanine level accessed via a spiral staircase and a living area, perfect for teenagers.
Dressing Room - 2.77 x 1.73 (9'1" x 5'8") - With ample hanging and storage space. Leading through to an ensuite shower room.
Ensuite - 2.52 x 1.82 (8'3" x 5'11") - Comprising of a walk in shower, hand wash basin and WC inset to a vanity unit, underfloor heating, recessed spotlighting and opaque window.
Bedroom - 5.25 x 4.13 (17'2" x 13'6") - Situated to the front of the property with a built in wardrobe and radiator.
Ensuite - 2.14 x 1.83 (7'0" x 6'0") - Comprising of a walk in shower, hand wash basin and WC inset to a vanity unit, underfloor heating, recessed spotlighting and opaque window.
Bedroom - 4.58 x 2.90 (15'0" x 9'6") - Further double bedroom with a built in wardrobe and radiator.
Ensuite - 2.69 x 2.90 (8'9" x 9'6") - Comprising of a walk in shower, hand wash basin and WC inset to a vanity unit, underfloor heating, recessed spotlighting and opaque window.
Second Floor -
Master Suite - 9.64 x 8.85 (31'7" x 29'0") - Spanning the second floor, this expansive master suite enjoys a feeling of luxury and space. With features including a living area, vaulted ceiling and juliet balcony.
Dressing Room - 4.64 x 2.57 (15'2" x 8'5") - Custom designed with a range of storage options and feature lighting.
Ensuite Bathroom - 5.97 x 4.63 (19'7" x 15'2") - Luxuriously fitted with a contemporary bath, large walk in shower enclosure, his and hers sinks, WC, TV and feature lighting.
External - Enjoying one of the largest plots on this prestigious development, there is ample parking to the front, a double garage and a landscaped garden to the rear, which is split over terraces with areas for entertaining and feature lighting.
Double Garage - 5.44 x 3.25 and 5.44 x 2.33 (17'10" x 10'7" and 17 - Two electric roller doors, gas central heating boiler, hot water system and external side door.
Brochures
Duke Of Wellington Gardens, Wynyard, BillinghamVideo Tour- COUNCIL TAXA payment made to your local authority in order to pay for local services like schools, libraries, and refuse collection. The amount you pay depends on the value of the property.Read more about council Tax in our glossary page.
- Band: G
- PARKINGDetails of how and where vehicles can be parked, and any associated costs.Read more about parking in our glossary page.
- Garage
- GARDENA property has access to an outdoor space, which could be private or shared.
- Yes
- ACCESSIBILITYHow a property has been adapted to meet the needs of vulnerable or disabled individuals.Read more about accessibility in our glossary page.
- Ask agent
Duke Of Wellington Gardens, Wynyard, Billingham
Add your favourite places to see how long it takes you to get there.
__mins driving to your place
Did you hear we won Best Estate Agent awards for both our Sales and Lettings departments for 2023 and 2024.
According to Rightmove we are one of the leading agents in the area. Should you be thinking of selling or letting your home please contact our office on 0191 372 9797 for a free up-to-date market appraisal of your home.
Our client money protection is with CMP and our redress scheme is with The Property Ombudsman.
Your mortgage
Notes
Staying secure when looking for property
Ensure you're up to date with our latest advice on how to avoid fraud or scams when looking for property online.
Visit our security centre to find out moreDisclaimer - Property reference 32920523. The information displayed about this property comprises a property advertisement. Rightmove.co.uk makes no warranty as to the accuracy or completeness of the advertisement or any linked or associated information, and Rightmove has no control over the content. This property advertisement does not constitute property particulars. The information is provided and maintained by Venture Properties, Durham. Please contact the selling agent or developer directly to obtain any information which may be available under the terms of The Energy Performance of Buildings (Certificates and Inspections) (England and Wales) Regulations 2007 or the Home Report if in relation to a residential property in Scotland.
*This is the average speed from the provider with the fastest broadband package available at this postcode. The average speed displayed is based on the download speeds of at least 50% of customers at peak time (8pm to 10pm). Fibre/cable services at the postcode are subject to availability and may differ between properties within a postcode. Speeds can be affected by a range of technical and environmental factors. The speed at the property may be lower than that listed above. You can check the estimated speed and confirm availability to a property prior to purchasing on the broadband provider's website. Providers may increase charges. The information is provided and maintained by Decision Technologies Limited. **This is indicative only and based on a 2-person household with multiple devices and simultaneous usage. Broadband performance is affected by multiple factors including number of occupants and devices, simultaneous usage, router range etc. For more information speak to your broadband provider.
Map data ©OpenStreetMap contributors.





