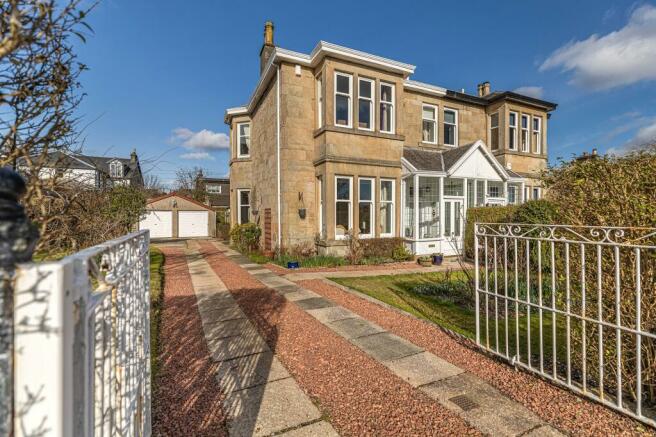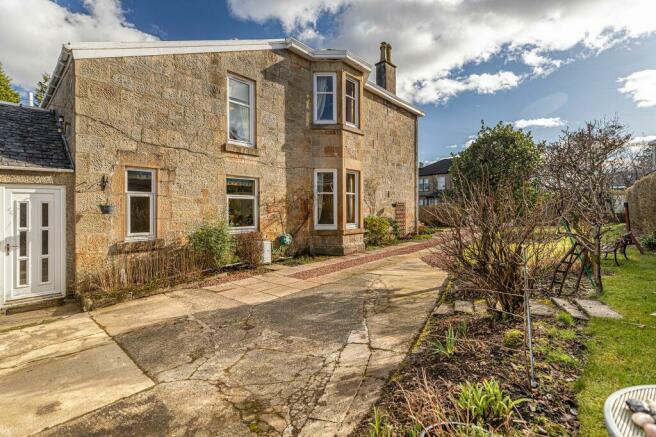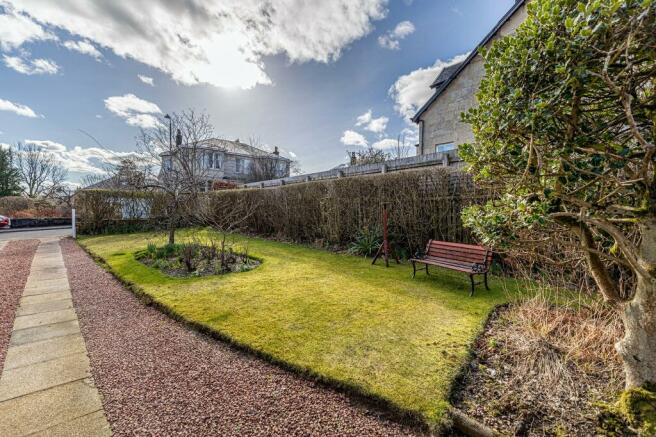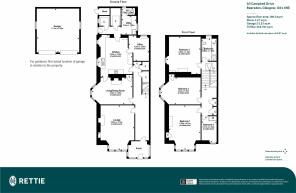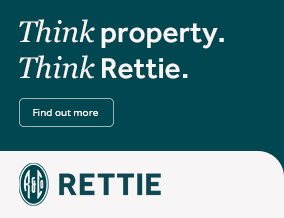
Campbell Drive, Bearsden
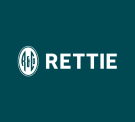
- PROPERTY TYPE
Semi-Detached
- BEDROOMS
4
- BATHROOMS
1
- SIZE
Ask agent
- TENUREDescribes how you own a property. There are different types of tenure - freehold, leasehold, and commonhold.Read more about tenure in our glossary page.
Freehold
Description
• 4 Bedrooms
• 2 fine Public Rooms
• Kitchen
• Utility Room
• Bathroom and WC
• Detached double garage
• Double glazing
• Gas central heating
The period homes in Old Bearsden remain amongst the most admired not only within Bearsden itself but Greater Glasgow generally. They come to market seldom with ownership, typically, covering a generation. As such any opportunity to secure a home in the area is one to grasp.
This Semi-Detached House is located towards the top of Campbell Drive and is set up on a level, and wide, garden. It is but a short 0.4-mile stroll to the heart of Bearsden Cross where you will find a real sense of community and an almost village like feel with an excellent variety of cafes, restaurants, and quality retailers. At The Cross is the catchment primary school, Bearsden Primary, with secondary provision at the high-performing Bearsden Academy (currently ranked No.2 state secondary in Scotland, for academic results). Nearby, Ledcameroch Road, is the Junior School for The High School of Glasgow, it's senior school just south of Bearsden at Anniesland.
The property features quality replacement double glazed windows, installed approximately 15 years ago, with those to the front of a traditional sash and casement design to maintain the period look of the streetscape. Central heating is mains gas with, in 2017, the boiler was renewed with an Ideal Logic Heat H30 regular boiler.
The house has been the happiest of family homes for our client 0ver nearly 40 years, a wish to now downsize prompting the move. Now, therefore, is the opportunity for another family to enjoy all that living in this lovely corner of Bearsden and within this handsome semi-detached house affords. Clients can refer to our floor plan for the layout and our images will convey the subjects’ decorative finishes and fitments.
The accommodation can be summarised as follows:
Ground Floor
• Porch - the original entrance porch is retained and provides an attractive entrée to the house. Windows on three sides and a glass panelled front door. Original floor tiles retained.
• Hall - The reception hall is long and wide. Wall panelling “in relief” is featured beneath the original plate rail. A fine staircase ascends to the upper floor and has two under stairs storage cupboards. Additional shallow cupboard for the electrics.
• Lounge - this is a grand room with a wide five-frame box bay window to the front (south). Original picture rail and cornicing. Modern marble fireplace at the focal point of the room with electric fire.
• Dining/Living Room - very much the day-to-day living area of the house and a lovely room with a west facing bay window. Wall recessed living flame gas fire with a marble/brass surround. Picture rail and cornice again. Usefully, pass door to the kitchen.
• Kitchen - this is dining sized with space for a table, centrally. Units are in matt white with darker granite style laminate worktops into which is set a composite sink. The eye-level units have pelmets with downlighters. Appliances include – 4-burner gas hob, oven, filter cooker hood, inbuilt dishwasher, and fridge. Two windows to the side (west).
• Home Office - just off the kitchen and a very useful space. Window to rear.
• Rear Hallway - to access the rear premises. Has “back door” to the side of the house. Two stores - one with window, one used as a larder and where the freezers are housed.
• Utility Room - side window (east). Similarly styled units to the kitchen but in high-gloss with oak style laminate worktop with stainless steel sink. Washing machine and tumble dryer.
• WC - off the utility room. All tiled. Whisper Peach coloured suite.
First Floor
• The staircase retains the original newel posts, handrails, and balustrades (the latter painted). A return flight staircase it has a three-quarter landing and a generous upper hall where there are two store cupboards. Stairwell brightly illuminated by a Velux roof light.
• Bedroom 1 - a large principal bedroom with another wide five-frame box bay window, matching lounge below, to the front. Picture rail and detailed cornice. Fire surround as a focal point.
• Bedroom 2 - above the dining room and similarly proportioned. Bay window to side (west). Picture rail, coving.
• Bedroom 3 - a great size room. Side window (west). Picture rail and cornice. Another fire surround as a focal point.
• Bedroom 4 - a good single bedroom, front facing (south). Original, painted, fire surround in corner of room.
• Bathroom - older vintage four-piece suite in pale yellow. Includes shoer enclosure with a Mira Advance electric shower. Rear window.
Garden
To the front is the original stone wall with a privet hedge above. Immediately to front is a small lawn with rose bed. Shrubs and further privet hedge to the east. Slab and gravel driveway extends down the side of the house and leads to the detached double garage. The drive provides parking for 4 to 5 cars. The garden is broad with the side garden featuring a stretch of lawn, with central bed and a secondary bed, at its end, featuring a holly tree. The side (west) boundary has a privet hedge and fencing. To the side of the garage is a small sundeck area.
The rear garden is compact and laid to grass with border path. It is enclosed by fence, hedge, and the gable of the garage. Given the width of the plot there is clear scope to create a division within the side garden (fence and gates) to create a larger area of rear garden.
The garage is double sized and detached. Two individual garage doors. Power and light installed and two side windows.
Situation
The house is within a prime area of Old Bearsden. It is but minutes’ walk to The Cross and the excellent range of shops and amenities to be found there. Just south of The Cross is Bearsden railway station with its regular links to Glasgow's West End and City Centre including a service to Edinburgh Waverley. In addition to the schooling detailed earlier Bearsden is also home to St Nicholas’ Primary, on Duntocher Rd, and the Bearsden Early Years Learning Centre. Bearsden has three tennis clubs and a number of golf courses. Recently opened the excellent new Allander sports centre, a wonderful leisure facility to have in the district. Additionally, on Milngavie Rd is the private Pure Gym.
Established road connections provide easy links to Glasgow's West End and City Centre and to Glasgow's southside via the Clyde Tunnel or Erskine Bridge.
Sat Nav Ref: G61 4NE
TENURE : FREEHOLD
EPC : BAND E
COUNCIL TAX : BAND G
EPC Rating: E
Council Tax Band: G
Council TaxA payment made to your local authority in order to pay for local services like schools, libraries, and refuse collection. The amount you pay depends on the value of the property.Read more about council tax in our glossary page.
Band: G
Campbell Drive, Bearsden
NEAREST STATIONS
Distances are straight line measurements from the centre of the postcode- Bearsden Station0.4 miles
- Hillfoot Station0.7 miles
- Westerton Station1.2 miles
About the agent
Set in the heart of historic Bearsden, just six miles to the northwest of Glasgow's city centre, our office boasts unrivalled local knowledge and connections.
Since Rettie Bearsden was established in 2012, our team have built a reputation as the most innovative property experts in the region, offering the friendly, personal service for which Rettie & Co. is renowned.
We are perfectly positioned to help with all your property requi
Industry affiliations

Notes
Staying secure when looking for property
Ensure you're up to date with our latest advice on how to avoid fraud or scams when looking for property online.
Visit our security centre to find out moreDisclaimer - Property reference BXL170027. The information displayed about this property comprises a property advertisement. Rightmove.co.uk makes no warranty as to the accuracy or completeness of the advertisement or any linked or associated information, and Rightmove has no control over the content. This property advertisement does not constitute property particulars. The information is provided and maintained by Rettie, Bearsden. Please contact the selling agent or developer directly to obtain any information which may be available under the terms of The Energy Performance of Buildings (Certificates and Inspections) (England and Wales) Regulations 2007 or the Home Report if in relation to a residential property in Scotland.
*This is the average speed from the provider with the fastest broadband package available at this postcode. The average speed displayed is based on the download speeds of at least 50% of customers at peak time (8pm to 10pm). Fibre/cable services at the postcode are subject to availability and may differ between properties within a postcode. Speeds can be affected by a range of technical and environmental factors. The speed at the property may be lower than that listed above. You can check the estimated speed and confirm availability to a property prior to purchasing on the broadband provider's website. Providers may increase charges. The information is provided and maintained by Decision Technologies Limited.
**This is indicative only and based on a 2-person household with multiple devices and simultaneous usage. Broadband performance is affected by multiple factors including number of occupants and devices, simultaneous usage, router range etc. For more information speak to your broadband provider.
Map data ©OpenStreetMap contributors.
