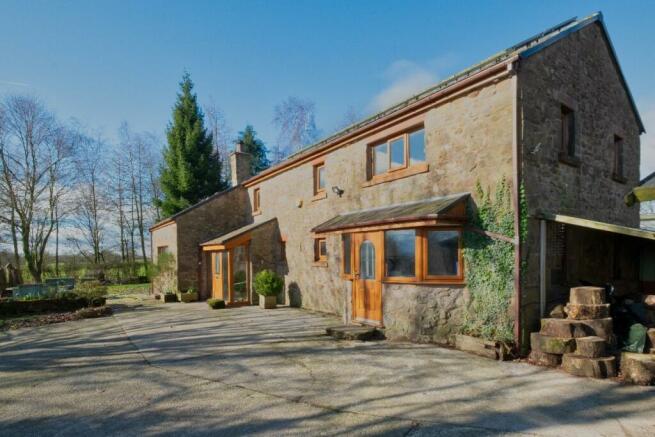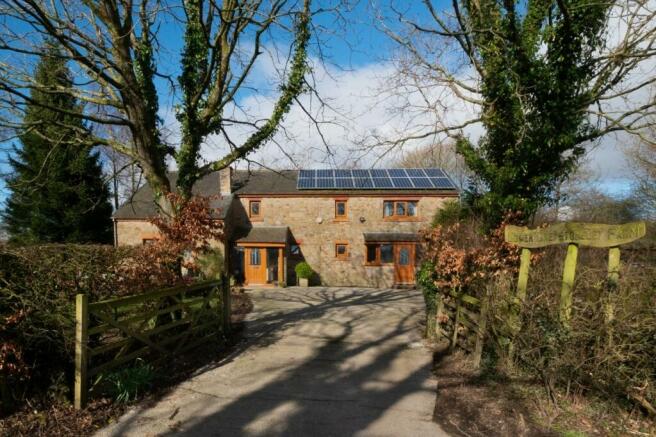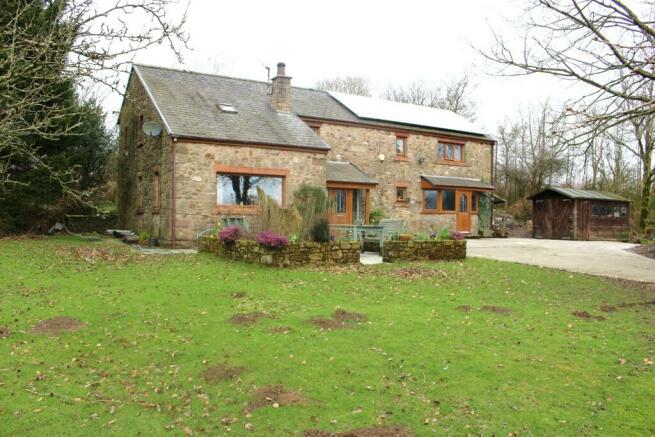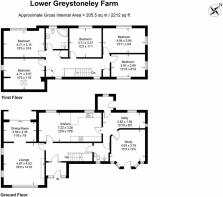
Chipping, Preston, PR3
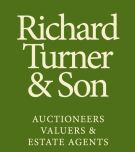
- PROPERTY TYPE
Detached
- BEDROOMS
5
- BATHROOMS
2
- SIZE
Ask agent
- TENUREDescribes how you own a property. There are different types of tenure - freehold, leasehold, and commonhold.Read more about tenure in our glossary page.
Freehold
Key features
- A substantial 5 bedroom family home
- Up to 40.5 acres by additional negotiation
- Set in 2 acres of garden with large agricultural building
- Quiet and rural location
- Great smallholding and improvement potential
Description
A substantial 5 bedroom family home and modern livestock building set in 2 acres with additional land available. A fantastic opportunity for the lifestyle buyer or small holder to purchase a family home and facilities in a peaceful and rural location. With great prospect for enhancement the property is a must see to appreciate what it has to offer.
Lower Greystoneley was built in 1987 by its current owners from traditional stone and slate roof shown on the attached plan edged blue. The detached home offers 5 bedrooms and generous living accommodation with open plan kitchen diner, front and rear porch with utility and office areas. The property has a large garden area to the rear including summer house with decking, patio area, ample car parking to the front, mature orchard to the side and woodland plantation extending beyond the rear garden. Adjoining the garden and rear of the farmhouse is a generous sized farmyard and 4 bay livestock building constructed from timber by Farmplus building fabrications with fibre cement roof sheets. There is also availability of up to 40.5 acres of grassland by separate negotiation adjoining the house and buildings shown on the attached plan edged red.
Kitchen/Diner
7.22m x 3.26m (23' 8" x 10' 8") A large functional room to the rear of the property having fitted wall and base units and peninsular/breakfast bar. The kitchen has spotlights to the ceiling, tiled floor, wood worksurfaces and ceramic tiled splash backs, induction 4 plate cooking hobs, double electric oven and electric extractor fan over the cooker. The room has a 3 pane window overlooking the rear garden area and a stainless steel single drainer sink and mixer tap under the window. The kitchen extends in to a dining area with panel radiators to both ends. The kitchen is plumbed for washing machine under the units.
Living Room
4.87m x 4.53m (16' 0" x 14' 10") Located to the south west gable of the property the room has an adjoining snug/patio room to the rear. Accessed off the hall the room features a large alcove fireplace and stone flagged hearth with 12kw log burner incorporating back boiler. The room has a large single pane window to the front drive and garden area also with windows to the side. A centre light fitting, TV point and 3 double electric sockets are available.
Snug/Patio Room
3.59m x 2.35m (11' 9" x 7' 9") Arched doorway to the rear of the property providing access to the stone flagged patio area via a sliding glazed patio door. The room has its own panel radiator, centre light fitting and double electric socket.
Hallway
Large hallway and entrance vestibule to the front porch with access to stairway and downstairs wc/shower room. With timber floorboards, centre light fitting, understairs cupboard and panel radiator.
Front Porch
Stone flagged porch to the front of the property and car parking area. Exposed stone walls, centre light fitting and full length panel window with glazed pvc wood effect door and frames.
WC & Shower
A fully tiled wet room with access from the hallway and office. The room provides a Triton electric shower and cubicle, low flush wc and basin to the wall. The room has an extractor unit and electric heater.
Office
4.05m x 3.75m (13' 3" x 12' 4") Located to the right hand gable of the farmhouse is a large open room with a bay fronted doorway over the car parking area. The room currently used as an office could also have other uses if desired containing 2 double electric sockets, TV point, phone point and panel radiator.
Utility & Rear Porch
4.82m x 3.75m (15' 10" x 12' 4") The utility room positioned at the rear of the property has a concreate floor, houses the electric fuse box, solar panel distribution box has several electric socket points, centre light fitting and access via a leanto porch to the rear of the property and garden area.
Master Bedroom
4.71m x 3.14m (15' 5" x 10' 4") A large double room with 3 bay window to the front and single to the side providing ample lighting. The room is carpeted with centre light fitting, panel radiator under window, 2 double electric sockets and tv point.
Bedroom 2
4.71m x 3.57m (15' 5" x 11' 9") A double room located to the front of the property with under eaves storage, velux window, centre light fitting, panel radiator, 3 double sockets and TV point.
Bedroom 3
3.71m x 3.37m (12' 2" x 11' 1") A double room to the rear of the property with 3 bay window and panel radiator under, centre light fitting, 2 double electric sockets and TV point.
Bedroom 4
4.84m x 2.84m (15' 11" x 9' 4") A double room with windows to the back and side, panel radiator, 2 double sockets, centre light fitting and TV point.
Bedroom 5
3.91m x 2.69m (12' 10" x 8' 10") A double room to the front of the property, 3 bay window, 1 single window to the side, panel radiator, 2 double electric sockets and TV point.
Family Bathroom
2.75m x 2.75m (9' 0" x 9' 0") A large 4 piece bathroom including corner bath and wood panel surround, low flush wc, pedestal wash basin and shower cubicle with New Wave electric shower. The room has semi tiled walls to the lower half and a fully tiled floor. A panel radiator, window to the rear and centre light fitting.
Landing
Access off the staircase to all rooms including airing cupboard, storage cupboard and loft access.
Externally
The farmhouse is positioned within a 2 acre boundary to include a large garden area encompassing the residence. To the front from the access track is a gated driveway on to a concrete parking area where both front doors can be found. To the side is a large lawned orchard and seating area with mature shrubs and borders. To the rear is a raised timber built summer house and decked area with water and electric service provisions. Further to the immediate garden is a woodland area providing a tranquil and habitat/wildlife rich area.
Buildings & Yard
To the rear of the residence is a concrete yard area with separate vehicular access and 4 bay 60 ′ x 30 ′ livestock building. The building is timber construction open fronted manufactured by Farmplus with corrugated tin roof sheets and overhang to the front. The building is currently used to hold livestock and a small workshop to one end bay. There is a water supply and mains electric supply to the buildings. The building and yard area would prove useful for numerous other purposes.
Services
Borehole water supply – Lower Greystoneley has the benefit of its own private borehole facility. There are rights in place to supply a separate metered water supply to 3 neighboring properties, Knott Hill Barn, Ash Barn and Brambles Barn.
Mains electricity, oil fired central heating, septic tank drainage.
Solar Panels located on the south facing roof elevation with a feed in tariff over 16 panels installed 2011 with a 25 year contract currently 55p.unt or approx., £500 per quarter.
Additional Land
Shown on the attached plan edged red is a further 40.5 acres of meadow and pasture land that is available by separate negotiation. However the land will not be sold separately unless included with the house & building until a legal exchange has been dealt on the house and building.
Brochures
Brochure 1Brochure 2- COUNCIL TAXA payment made to your local authority in order to pay for local services like schools, libraries, and refuse collection. The amount you pay depends on the value of the property.Read more about council Tax in our glossary page.
- Ask agent
- PARKINGDetails of how and where vehicles can be parked, and any associated costs.Read more about parking in our glossary page.
- Yes
- GARDENA property has access to an outdoor space, which could be private or shared.
- Yes
- ACCESSIBILITYHow a property has been adapted to meet the needs of vulnerable or disabled individuals.Read more about accessibility in our glossary page.
- Ask agent
Chipping, Preston, PR3
Add an important place to see how long it'd take to get there from our property listings.
__mins driving to your place
About Richard Turner & Son, Bentham (Nr Lancaster),
Royal Oak Chambers, Main Street, Bentham (Nr Lancaster), LA2 7HF



Your mortgage
Notes
Staying secure when looking for property
Ensure you're up to date with our latest advice on how to avoid fraud or scams when looking for property online.
Visit our security centre to find out moreDisclaimer - Property reference 27312528. The information displayed about this property comprises a property advertisement. Rightmove.co.uk makes no warranty as to the accuracy or completeness of the advertisement or any linked or associated information, and Rightmove has no control over the content. This property advertisement does not constitute property particulars. The information is provided and maintained by Richard Turner & Son, Bentham (Nr Lancaster),. Please contact the selling agent or developer directly to obtain any information which may be available under the terms of The Energy Performance of Buildings (Certificates and Inspections) (England and Wales) Regulations 2007 or the Home Report if in relation to a residential property in Scotland.
*This is the average speed from the provider with the fastest broadband package available at this postcode. The average speed displayed is based on the download speeds of at least 50% of customers at peak time (8pm to 10pm). Fibre/cable services at the postcode are subject to availability and may differ between properties within a postcode. Speeds can be affected by a range of technical and environmental factors. The speed at the property may be lower than that listed above. You can check the estimated speed and confirm availability to a property prior to purchasing on the broadband provider's website. Providers may increase charges. The information is provided and maintained by Decision Technologies Limited. **This is indicative only and based on a 2-person household with multiple devices and simultaneous usage. Broadband performance is affected by multiple factors including number of occupants and devices, simultaneous usage, router range etc. For more information speak to your broadband provider.
Map data ©OpenStreetMap contributors.
