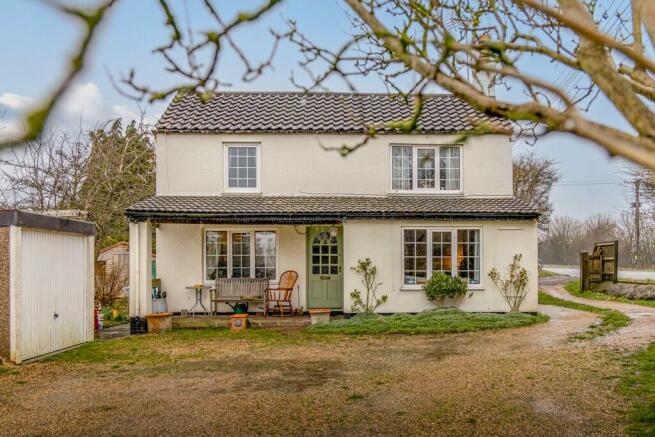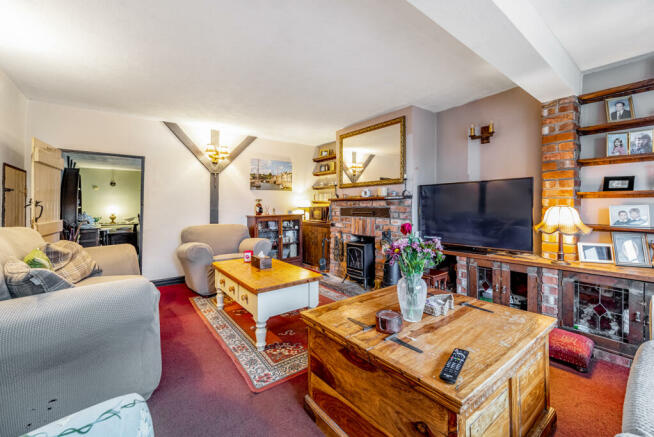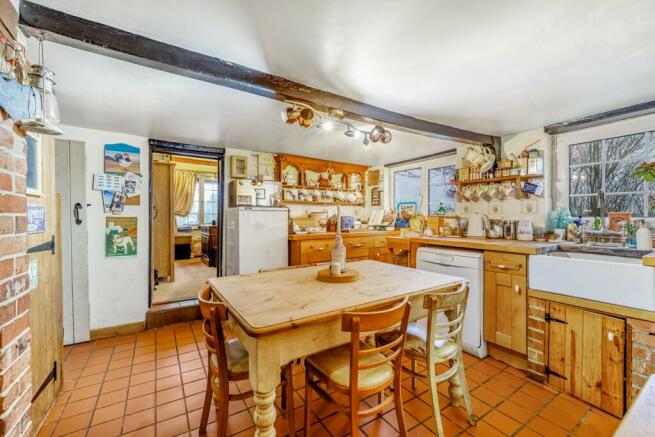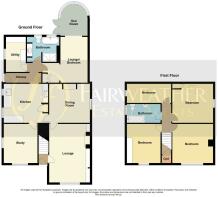Main Road, East Heckington, PE20 3QA

- PROPERTY TYPE
Detached
- BEDROOMS
4
- BATHROOMS
2
- SIZE
Ask agent
- TENUREDescribes how you own a property. There are different types of tenure - freehold, leasehold, and commonhold.Read more about tenure in our glossary page.
Freehold
Key features
- Three/ Four Double Bedroom Detached Cottage
- Character features typical of an old cottage
- Three/Four Reception Rooms
- Latch Doors, Beams, Open Fire
- Half an Acre Plot Approx
- EPC - E / Council Tax Band - D
- Single Garage and Driveway
- Good Access to Major Roads
Description
Carpenters Cottage has several reception rooms to include a lounge, dining room and sitting room / study. As there are bathrooms to both the first floor and the ground floor, a fourth reception room off the conservatory to the rear has a view over the garden and has made a great additional bedroom for older relatives. The cottage kitchen has space for a dining table and cooking range and has a Butler style sink with a utility room off. To the first floor there are three generous double bedrooms and a smaller room or dressing room, which due to the restricted head height, has not been officially classed as a bedroom but does provide very useful storage space.
Outside a driveway to the side of the property provides off road parking which opens up to the front of the property and provides access to a single garage. Extensive gardens to the front and rear are filled with a host of flowering plants, shrubs and bushes in addition to a range of mature fruit trees to include pear, plum and apple.
EPC - E
Council Tax Band - D
Heating System - Oil Fired
Drainage - Septic Tank
Part glazed door to Entrance Hall - Having staircase rising to the first floor and door through to:
Sitting Room 3.83m x 3.69m - Has a uPVC window to the front, beams to the walls and a storage cupboard. Built in storage to each side of the chimney breast includes cupboards and a range of shelving. There are wall lights and an exposed brick fireplace suitable for an open fire with wooden mantel.
Dining Room 3.83m x 3.69m - Has a uPVC window to the side, two radiators and beams to the walls and ceiling. There is a range of both wall and ceiling lights points and a feature fireplace.
Kitchen-Diner 4.34m x 3.82m - Has a quarry tiled floor and two uPVC windows to the side. The kitchen comprises a range of solid wooden kitchen units to comprise worksurfaces drawers and cupboards at both base and eye level. A ceramic Belfast style sink upon a brick built base has a mixer tap over. There is space and plumbing for a dishwasher and a tiled recess housing a cooking range with a beam over. Latch door leads to a pantry. Rear Entrance Hallway has stable style door to the garden.
Utility Room 3.26m x 1.93m - Has a uPVC window to the side, wall mounted cupboards, the oil fired central heating boiler and space and plumbing for washing machine and tumble dryer.
Ground Floor Bathroom - Has two uPVC windows to the rear aspect and comprises a vanity washbasin with cupboards beneath, a free standing bath with ball and claw feet, low level WC and tiled double shower enclosure.
Sitting Room / Ground Floor Bedroom 4.25m x 2.56m - Has ceiling light fan and open through to a uPVC Conservatory 3.11m x 2.70m.
Snug / Study 3.81m x 3.15m - Has uPVC windows to the front and side aspects with views over gardens and fields, radiator and wall light points.
First Floor Landing has a radiator and latch doors to:
Bedroom One 3.82m x 3.68m - Has a uPVC window to the front, radiator.
Bedroom Two 3.76m x 3.67m - Has a uPVC window to the side aspect, exposed floorboards and beams to the ceiling, radiator and Velux style window to the sloping ceiling.
Bedroom Three 3.18m x 3.65m - Has a uPVC window to the front, radiator and built-in wardrobes.
Store Room 4.20m x 1.79m maximum floor dimensions but has restricted head height as is in the eves of the cat-slide roof.
Bathroom - Comprises a three piece suite of panel bath, low level WC and pedestal wash basin. There is tongue and groove panelling to the walls, a towel rail and window to the rear.
Outside - Please note, the property is situated adjacent to a busy main road (A17) but sits sideways on the plot so that both the front and rear of the property enjoy garden views. The gardens are mainly laid to lawn with mature and well established trees and hedging providing a good degree of screening and privacy and are planted with many flowering plants, shrubs and bushes as well as mature fruit trees. There is a brick built wishing well and BBQ area in addition to a greenhouse and a summerhouse (requires work) and a Single Garage with up and over door.
The location ensures good access to all major routes to include the North Norfolk Coast, Lincoln, Peterborough, Grantham and Nottingham.
Note: All measurements are approximate. The services, fixtures and fittings have not been tested by the Agent. All properties are offered subject to contract or formal lease.
Fairweather Estate Agents Limited, for themselves and for Sellers and Lessors of this property whose Agent they are, give notice that:- 1) These particulars, whilst believed to be accurate, are set out as a general outline only for guidance and do not constitute any part of any offer or contract; 2) All descriptions, dimensions, reference to condition and necessary permissions for use and occupation, and other details are given without responsibility and any intending Buyers or Tenants should not rely on them as statements or representations of fact but must satisfy themselves by inspection or otherwise as to their accuracy; 3) No person in this employment of Fairweather Estate Agents Limited has any authority to make or give any representation or warranty whatsoever in relation to this property.
Brochures
Brochure 1- COUNCIL TAXA payment made to your local authority in order to pay for local services like schools, libraries, and refuse collection. The amount you pay depends on the value of the property.Read more about council Tax in our glossary page.
- Ask agent
- PARKINGDetails of how and where vehicles can be parked, and any associated costs.Read more about parking in our glossary page.
- Private,Garage,Driveway,Allocated,Rear,Off street
- GARDENA property has access to an outdoor space, which could be private or shared.
- Back garden,Rear garden,Private garden,Enclosed garden,Front garden
- ACCESSIBILITYHow a property has been adapted to meet the needs of vulnerable or disabled individuals.Read more about accessibility in our glossary page.
- Ask agent
Main Road, East Heckington, PE20 3QA
Add your favourite places to see how long it takes you to get there.
__mins driving to your place
Your mortgage
Notes
Staying secure when looking for property
Ensure you're up to date with our latest advice on how to avoid fraud or scams when looking for property online.
Visit our security centre to find out moreDisclaimer - Property reference 2802CARP. The information displayed about this property comprises a property advertisement. Rightmove.co.uk makes no warranty as to the accuracy or completeness of the advertisement or any linked or associated information, and Rightmove has no control over the content. This property advertisement does not constitute property particulars. The information is provided and maintained by Fairweather Estate Agency, Boston. Please contact the selling agent or developer directly to obtain any information which may be available under the terms of The Energy Performance of Buildings (Certificates and Inspections) (England and Wales) Regulations 2007 or the Home Report if in relation to a residential property in Scotland.
*This is the average speed from the provider with the fastest broadband package available at this postcode. The average speed displayed is based on the download speeds of at least 50% of customers at peak time (8pm to 10pm). Fibre/cable services at the postcode are subject to availability and may differ between properties within a postcode. Speeds can be affected by a range of technical and environmental factors. The speed at the property may be lower than that listed above. You can check the estimated speed and confirm availability to a property prior to purchasing on the broadband provider's website. Providers may increase charges. The information is provided and maintained by Decision Technologies Limited. **This is indicative only and based on a 2-person household with multiple devices and simultaneous usage. Broadband performance is affected by multiple factors including number of occupants and devices, simultaneous usage, router range etc. For more information speak to your broadband provider.
Map data ©OpenStreetMap contributors.




