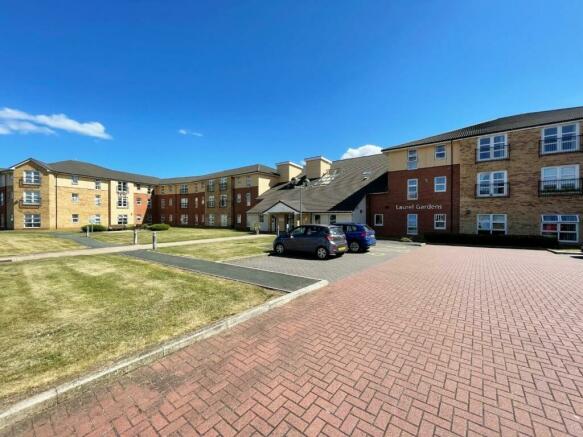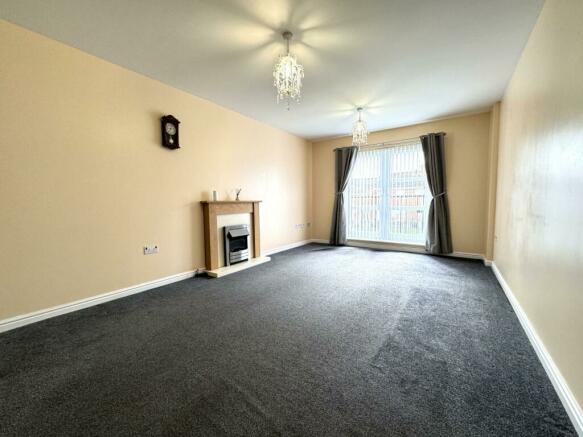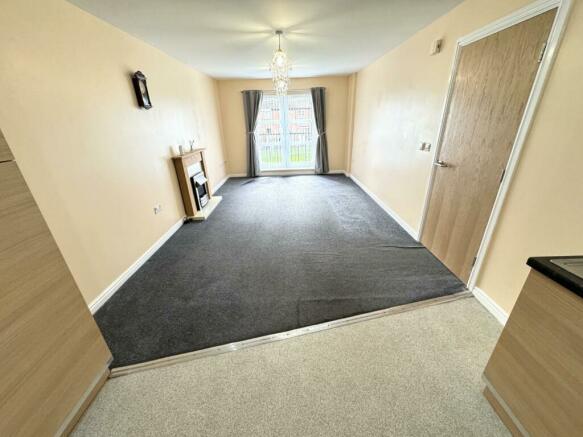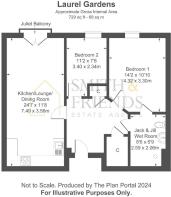
Laurel Gardens, Hartlepool

- PROPERTY TYPE
Apartment
- BEDROOMS
2
- BATHROOMS
1
- SIZE
Ask agent
Key features
- No Chain Involved/Available Immediately
- 44% Shared Ownership
- Spacious First Floor Apartment
- TWO DOUBLE BEDROOMS
- uPVC Double Glazing & Under Floor Heating
- Open Plan Lounge/Kitchen With 'Juliet' Style Balcony
- Large Wet Room/WC
- Emergency Pull Cord System
- Various Communal Residents Rooms
- Attractive Communal Gardens
Description
Ground Floor Communal Entrance - Via secure entry system is a spacious reception area, bistro, coffee shop, hair salon and administration offices. Stairs and lift access to each floor.
Entrance Hall - A spacious and inviting entrance hall accessed via secure entrance door, fitted carpet with under floor heating, two built-in storage cupboards, emergency pull cord facility, access to:
Open Plan Lounge/Kitchen/Dining Area - 7.49m x 3.35m (24'7 x 11') -
Lounge Area - Modern decorative fire surround with electric fire included, uPVC double glazed French doors with 'Juliet' style balcony overlooking communal gardens, fitted carpet with under floor heating, television point.
Kitchen Area - Fitted with a modern range of units to base and wall level with brushed stainless steel handles and contrasting work surfaces, incorporating an inset single drainer stainless steel sink unit with dual taps, built-in electric oven with four ring hob above, tiled splashback, recess with plumbing for washing machine, space for fridge/freezer, recess for wine rack, non-slip flooring.
Bedroom One - 4.32m x 3.30m (14'2 x 10'10) - A generous master bedroom with uPVC double glazed window, fitted carpet with under floor heating, television point, emergency pull cord facility.
Bedroom Two - 3.40m x 2.34m (11'2 x 7'8) - A large second bedroom with uPVC double glazed window, fitted carpet with under floor heating, emergency pull cord facility.
Wet Room/Shower Room - 2.59m x 2.06m (8'6 x 6'9) - Walk-in 'wet room' style shower, wash hand basin with chrome dual taps, low level WC, modern tiling to splashback, non-slip flooring, shaver point, extractor fan, emergency pull cord facility, vanity mirror, access via hall and master bedroom.
Externally - The residents have use of the landscaped communal gardens which surround the apartments including car park and seating areas.
Nb 1 - To qualify the purchaser must be 55 years of age or over, any offer to buy this apartment would be subjected to approval by Housing Hartlepool (Thirteen Group). Optional 24/7 care services are available with carers on each floor.
Nb 2 - The apartment is of leasehold tenure and has a monthly service charge with optional care services that can be discussed further with any interested parties.
Nb 3 - Floorplans and title plans are for illustrative purposes only. All measurements, walls, doors, window fittings and appliances, their sizes and locations, are approximate only. They cannot be regarded as being a representation by the seller, nor their agent.
Brochures
Laurel Gardens, HartlepoolBrochure- COUNCIL TAXA payment made to your local authority in order to pay for local services like schools, libraries, and refuse collection. The amount you pay depends on the value of the property.Read more about council Tax in our glossary page.
- Band: B
- PARKINGDetails of how and where vehicles can be parked, and any associated costs.Read more about parking in our glossary page.
- Yes
- GARDENA property has access to an outdoor space, which could be private or shared.
- Ask agent
- ACCESSIBILITYHow a property has been adapted to meet the needs of vulnerable or disabled individuals.Read more about accessibility in our glossary page.
- Ask agent
Laurel Gardens, Hartlepool
Add your favourite places to see how long it takes you to get there.
__mins driving to your place


Smith & Friends Estate Agents are a highly reputable firm of independent residential estate agents which has established its position as one of the leading estate agents in the Tees Valley with 5 offices based in Stockton, Middlesbrough, Ingleby Barwick, Darlington & Hartlepool.
We provide a wealth of knowledge in all property matters covering sales, lettings, property management, auctions, EPCs, conveyancing, mortgages and we pride ourselves in going that extra mile, with hundreds of years' experience in the property industry , you're in safe hands with our professional and qualified team.
Managing Director, Mark A. Smith has over 30 years experience in Estate Agency and has been with the company since 2003. This knowledge has been invested into the offices throughout the Tees Valley, and have, over the last 20 years developed an experienced sales team which has a proven track record in selling and lettings properties throughout the area.
Whether you are looking for properties to buy, sell, rent or let in Stockton, Middlesbrough, Ingleby Barwick, Darlington or Hartlepool, we have the knowledge and experience to help you with all your property requirements.
All of our properties for sale or to let are promoted on our website. We really can help buyers or tenants to find their dream home.
Anyone looking to sell or let their property will receive a free market appraisal and they will benefit from the service of our professional valuers who provide the most accurate valuations on properties to support a successful sale. As a leading estate agent in the region we have extensive knowledge of the sales and lettings market. We include listing on all portals, Rightmove, Zoopla and On The Market in addition to fantastic photographs to highlight your property at its best. We have addition services that include a Giraffe 360 tour which provides a virtual tour viewing and drone footage which can provide aerial photos and a fly over video.
We adopt working practices tailored to suit client needs which embrace modern working methods allowing us to operate not only from the office but remote working is possible via the software we use and telephone system.
We will be a sustainable and responsible agent. All our company cars are now Electric in order to reduce our carbon footprint, our business cards are contactless and we are improving our offices with energy efficiency at the forethought of this process.
To emphasise our commitment to the highest standards of industry practice Smith & Friends Estate Agents are members of the National Association of Estate Agents (NAEA) and Association of Residential Letting Agents (ARLA), members of the Property Redress Scheme (PRS) and all our managed property deposits are registered via The Dispute Service (TDS). We are a registered member of the Propertymark Client Money Protection Scheme. This is a client money protection scheme to ensure your money is handled in the correct manner.
Your mortgage
Notes
Staying secure when looking for property
Ensure you're up to date with our latest advice on how to avoid fraud or scams when looking for property online.
Visit our security centre to find out moreDisclaimer - Property reference 32920974. The information displayed about this property comprises a property advertisement. Rightmove.co.uk makes no warranty as to the accuracy or completeness of the advertisement or any linked or associated information, and Rightmove has no control over the content. This property advertisement does not constitute property particulars. The information is provided and maintained by Smith & Friends Estate Agents, Hartlepool. Please contact the selling agent or developer directly to obtain any information which may be available under the terms of The Energy Performance of Buildings (Certificates and Inspections) (England and Wales) Regulations 2007 or the Home Report if in relation to a residential property in Scotland.
*This is the average speed from the provider with the fastest broadband package available at this postcode. The average speed displayed is based on the download speeds of at least 50% of customers at peak time (8pm to 10pm). Fibre/cable services at the postcode are subject to availability and may differ between properties within a postcode. Speeds can be affected by a range of technical and environmental factors. The speed at the property may be lower than that listed above. You can check the estimated speed and confirm availability to a property prior to purchasing on the broadband provider's website. Providers may increase charges. The information is provided and maintained by Decision Technologies Limited. **This is indicative only and based on a 2-person household with multiple devices and simultaneous usage. Broadband performance is affected by multiple factors including number of occupants and devices, simultaneous usage, router range etc. For more information speak to your broadband provider.
Map data ©OpenStreetMap contributors.





