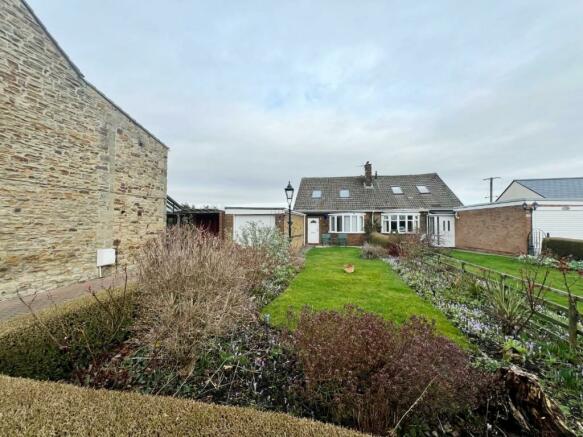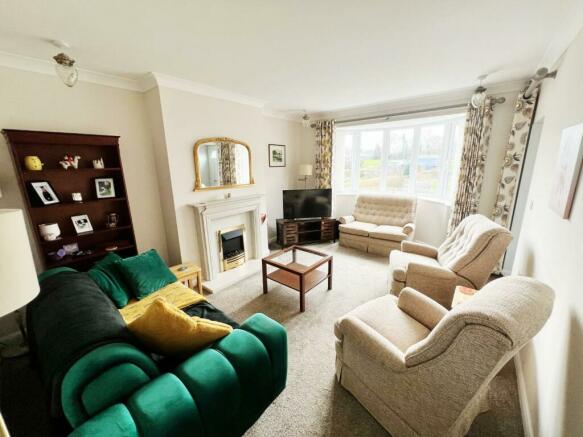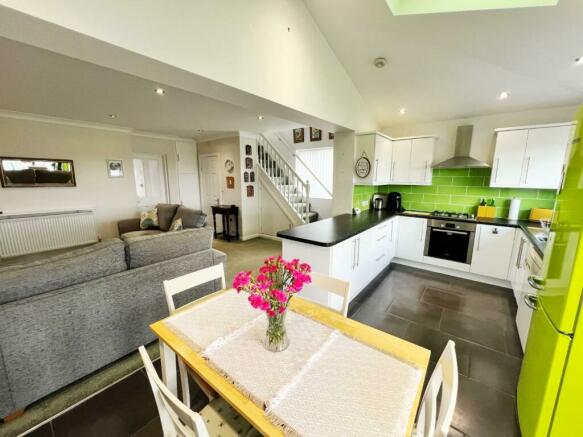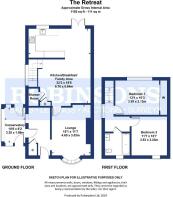
Tudhoe Village, Spennymoor

- PROPERTY TYPE
Semi-Detached
- BEDROOMS
2
- BATHROOMS
2
- SIZE
Ask agent
- TENUREDescribes how you own a property. There are different types of tenure - freehold, leasehold, and commonhold.Read more about tenure in our glossary page.
Freehold
Key features
- Two Bedroom Semi-Detached House
- Quiet Spot
- Most Sought after Location
- Credit to its Current Owner
- High Standard Throughout
- Cottage Style Lounge
- Front & Rear Gardens
- Garage
- EPC Rating TBC
- Council Tax Band C
Description
This wonderfully presented TWO BEDROOM SEMI-DETACHED HOUSE which overlooks the village green and has countryside views for miles to the rear. This lovely house is located in one of the most sought after locations in the area and the property is a credit to its current owner and has been very well maintained to a high standard throughout. The village is surrounded by peaceful and wonderful views and is ideal for the commuter travelling to nearby historical Durham City. Spennymoor town centre lies just over a mile away with local schools and amenities, yet the village itself has a local pub and restaurant. We believe the property should be suitable for a variety of purchasers including the retired couple and benefits from UPVC DOUBLE GLAZING and GAS CENTRAL HEATING.
The property briefly comprises of; ENTRANCE HALL, SIDE CONSERVATORY, COTTAGE STYLE LOUNGE, SUPERB KITCHEN/FAMILY ROOM with views over the open countryside. To the first floor TWO BEDROOMS, ONE with a range of fitted wardrobes and ATTRACTIVE BATHROOM. Externally the property sits on a larger than average plot with FRONT & REAR GARDENS and a GARAGE. In more detail the accommodation comprises of;
EPC Rating D
Council Tax Band C
Entrance Hall - Laminate flooring, double central heating radiator, storage cupboard, coving, down lighters to ceiling and uPVC window to side elevation.
Side Conservatory - 3.20m x 1.88m (10'6" x 6'2") - Laminate floor, front and rear access, plumbing for washing machine.
Lounge - 15'1" x 11'7" - UPVC bay window to front elevation, TV point, feature fire surround with marble hearth, electric fire, BT point, coving and double central heating radiator.
Kitchen/Family Room - 6.76m x 5.64m (22'2" x 18'6") - Superb range of white high gloss contemporary style units with contrasting work surfaces, stainless steel sink with mixer tap, plumbing for automatic washing machine, stainless steel gas hob, electric oven, stainless steel chimney style extractor hood, under counter lighting, double glazed Velux window, ceramic floor tiles with under floor heating, part tiled walls, gas fired stove, spindle style balustrade, storage cupboard, staircase to first floor, single central heating radiator, uPVC French doors to rear garden and uPVC window to rear and side elevation.
Shower Room - Shower cubicle, wash hand basin, w/c, extractor fan, chrome towel radiator, uPVC window.
Landing - UPVC window to side elevation, coving and down lighters.
Bedroom One - 3.99m x 3.12m (13'1" x 10'3") - UPVC window to rear elevation, double central heating radiator, coving, fitted wardrobes with LED lighting and storage to eves, stunning views.
Bedroom Two - 3.53m x 3.23m (11'7" x 10'7") - Double glazed Velux window, TV point, double central heating radiator and storage to eves.
Bathroom - Fitted with a modern shower/bath, shower head attachment, pedestal wash hand basin, low level w/c, chrome effect fittings, part tiled walls, down lights to ceiling, double glazed Velux window and laminate flooring.
Externally - To the front of the property there are enclosed front gardens well maintained with lawns, flower beds, views over the village green and access leading to a single garage with electric up and over door, power and lighting, to the rear enclosed spacious gardens with superb countryside views, three paved patio areas, external tap, external lighting, lawned area and crushed slate pathways.
Agent Notes - Electricity Supply: Mains
Water Supply: Mains
Sewerage: Mains
Heating: Gas Central Heating
Broadband:
Mobile Signal/Coverage:
Tenure: Freehold
Council Tax: Durham County Council, Band C - Approx. £2,066.07 p.a
Energy Rating: D
Disclaimer: The preceding details have been sourced from the seller and OnTheMarket.com. Verification and clarification of this information, along with any further details concerning Material Information parts A, B & C, should be sought from a legal representative or appropriate authorities. Robinsons cannot accept liability for any information provided.
Brochures
Tudhoe Village, SpennymoorBrochureCouncil TaxA payment made to your local authority in order to pay for local services like schools, libraries, and refuse collection. The amount you pay depends on the value of the property.Read more about council tax in our glossary page.
Band: C
Tudhoe Village, Spennymoor
NEAREST STATIONS
Distances are straight line measurements from the centre of the postcode- Durham Station4.6 miles
- Bishop Auckland Station5.1 miles
About the agent
With a proven track record of success through a team of qualified employees, we are the estate agent in Spennymoor that understands the most effective way of getting the best price possible for your property. Our team are dedicated to providing a service that is specific to your needs and meet your expectations from a home sale or purchase.
When selling your home, we can utilise all of our marketing strategies to ensure that your property receives t
Industry affiliations


Notes
Staying secure when looking for property
Ensure you're up to date with our latest advice on how to avoid fraud or scams when looking for property online.
Visit our security centre to find out moreDisclaimer - Property reference 32921030. The information displayed about this property comprises a property advertisement. Rightmove.co.uk makes no warranty as to the accuracy or completeness of the advertisement or any linked or associated information, and Rightmove has no control over the content. This property advertisement does not constitute property particulars. The information is provided and maintained by Robinsons, Spennymoor. Please contact the selling agent or developer directly to obtain any information which may be available under the terms of The Energy Performance of Buildings (Certificates and Inspections) (England and Wales) Regulations 2007 or the Home Report if in relation to a residential property in Scotland.
*This is the average speed from the provider with the fastest broadband package available at this postcode. The average speed displayed is based on the download speeds of at least 50% of customers at peak time (8pm to 10pm). Fibre/cable services at the postcode are subject to availability and may differ between properties within a postcode. Speeds can be affected by a range of technical and environmental factors. The speed at the property may be lower than that listed above. You can check the estimated speed and confirm availability to a property prior to purchasing on the broadband provider's website. Providers may increase charges. The information is provided and maintained by Decision Technologies Limited.
**This is indicative only and based on a 2-person household with multiple devices and simultaneous usage. Broadband performance is affected by multiple factors including number of occupants and devices, simultaneous usage, router range etc. For more information speak to your broadband provider.
Map data ©OpenStreetMap contributors.





