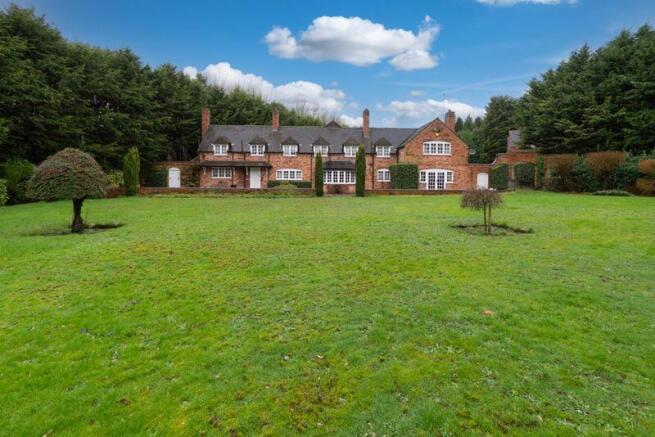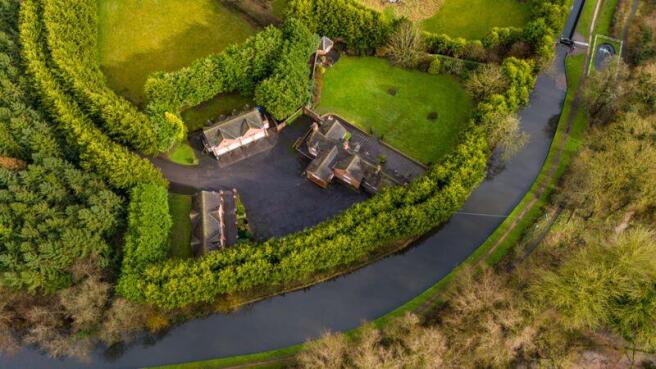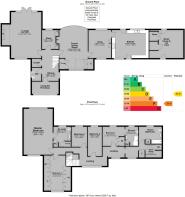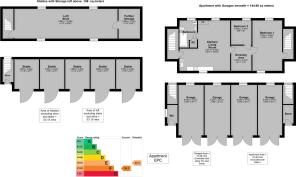Gothersley Lock Cottage, Prestwood, Stourbridge

- PROPERTY TYPE
Detached
- BEDROOMS
7
- BATHROOMS
4
- SIZE
Ask agent
- TENUREDescribes how you own a property. There are different types of tenure - freehold, leasehold, and commonhold.Read more about tenure in our glossary page.
Freehold
Key features
- Comprising a substantial detached house approached by way of a long-gated driveway
- 5 bedrooms 2 with ensuite, 3 reception rooms, dining kitchen and outbuildings
- Garage block with 4 garages and 2-bedroom apartment
- Stable block set within its own walled gardens with courtyard parking together with fields
- Paddock and woodland totalling approximately 31.4 acres (12.7ha)
- Extremely long gated driveway enabling you to drive 30mph
- The property has high levels of security
- Lovely patio areas with different places to sit
- Extensive lawns and summerhouse which is brick built with power, water and wine store
- Access to the canal and lovely walks
Description
The property was originally a former lock cottage on the Staffordshire and Worcestershire canal. It has been substantially extended and over the years to form the current house. Internally there are some original parts with timber frame work still visible internally. The property offers lots of opportunities for not only family living but scope for multi-generational living and ample opportunity to work from home.
Approached from Ashwood lane by way of an extremely long gated driveway which is tree lined, there aren’t many driveways where you can drive at 30mph for much of it. Each side of the driveway are fields which are currently cultivated and there are paddocks and woodland. At the end of the driveway is a courtyard area in front of the house which stands straight ahead and is flanked by the garage block with apartment and separate stable block. The property has high levels of security.
A large recessed porch leads to a central reception hall with guest cloakroom having wc and wash basin. There is a further cloak room for coats plus a boot and shoot room. The impressive Drawing Room has a large inglenook open fireplace as its focus and French doors lead to the garden.
The dining room is a good size with exposed timbers, cast iron fireplace, under stairs cupboard and large curved bay with window seats.
There is then a snug which is particularly cosy and gives access to the dining kitchen. The kitchen was refitted in recent years and the centre piece is an aga together with integrated oven and combination microwave, hob, dishwasher and washing machine. Units are white gloss, there’s a double Belfast sink and boiling water tap. The granite work surfaces compliment the kitchen together with a drink’s fridge. A stable door leads to the outside.Located within south Staffordshire countryside close to the canal and surrounded by fields and lovely countryside walks yet offering fabulous convenience for commuting to the West Midland’s conurbation. It is close to Kingswinford and Stourbridge with a wide range of amenities such as schools and train stations.
At first floor level there is split level landing and the master bedroom is particularly large being directly above the drawing room with its own ensuite with shower, wc and vanity wash basin together with airing cupboard.
Bedroom 3 is a double room with exposed beams, wardrobe and ensuite with P- shaped bath with shower over, wc and vanity wash basin.
Bedroom 2, again a double room, with wardrobes to both the walls which gives the feeling of a dressing room and does adjoin the master bedroom. Bedroom 4 features a part vaulted ceiling and original beams.
There is also a fifth bedroom.
The house bathroom has a jacuzzi style bath with shower over, wc and vanity wash basin together with built in wardrobe and a further store room.
The outbuildings are built to compliment the house in terms of brickwork and detailing and they really add to the impressive nature and style of the house. The garage block has 4 large single garages and there are external staircases which lead to the first-floor apartment and this in itself features an L shaped lounge/ dining kitchen with fitted units, sink and log burner. (There is no other form of fixed heating.)
Bedroom 1 is a through room with door and external steps to outside and bedroom 2 is also a double room and there is a dressing room/ lobby together with bathroom. Outside is a wc and store plus a woodshed made from logs.
There is a lovely walled garden with south easterly aspect and forms an extension of the living accommodation when entertaining, Lovely patio areas with different places to sit together with extensive lawns and summerhouse which is brick built with power, water and wine store.
The impressive stable block has 5 stables with covered canopy to the front. An external staircase leads to a hayloft above, useful for storage.
The overall setting of the property with access to the canal and lovely walks as well as the fact it is protected standing in its own substantial grounds make this particularly unique.
The property benefits from hard wood double glazing. Heating is oil fired and there is a separate tank room with boilers. Electricity is provided, drainage is to septic tank as would be expected at this location. The apartment has a log burner.
Tenure - Freehold
EPC Rating - F
Council Tax Band - G
Important Note
It is understood that part of the Agricultural Land is subject to a protected Tenancy under the Agricultural Holdings Act 1986 Tenancy although no formal Tenancy Agreement or written documentation has been produced. Further information on this can be provided upon request.
Services – Oil fired heating, mains Electricity, and drainage septic tank
Construction – Brick and Tile
Broadband and Mobile coverage –
In accordance with The Money Laundering, Terrorist Financing and Transfer of Funds (Information on the Payer) Regulations 2017, we are legally required to carry out anti-money laundering (AML) checks on all individuals purchasing a property. In line with HMRC guidelines, our trusted partner, Coadjute, will securely manage these checks to include PEP and Sanctions checks, biometric ID verification and verification of the source of purchase funds, on our behalf. Once an offer is agreed, Coadjute will send a secure link for you to complete the biometric checks electronically. A non-refundable fee of £45 plus VAT will be charged (per individually named purchaser, including parties gifting deposits) for each AML check conducted, and Coadjute will handle the payment for this service. These (AML) checks must be completed before the property is marked as subject to contract and prior to issuing the memorandum of sale to the solicitors, to confirm the sale. Please contact the office if you have any questions in relation to this.
Brochures
Property BrochureFull Details- COUNCIL TAXA payment made to your local authority in order to pay for local services like schools, libraries, and refuse collection. The amount you pay depends on the value of the property.Read more about council Tax in our glossary page.
- Band: G
- PARKINGDetails of how and where vehicles can be parked, and any associated costs.Read more about parking in our glossary page.
- Yes
- GARDENA property has access to an outdoor space, which could be private or shared.
- Yes
- ACCESSIBILITYHow a property has been adapted to meet the needs of vulnerable or disabled individuals.Read more about accessibility in our glossary page.
- Ask agent
Gothersley Lock Cottage, Prestwood, Stourbridge
Add an important place to see how long it'd take to get there from our property listings.
__mins driving to your place
Get an instant, personalised result:
- Show sellers you’re serious
- Secure viewings faster with agents
- No impact on your credit score



Your mortgage
Notes
Staying secure when looking for property
Ensure you're up to date with our latest advice on how to avoid fraud or scams when looking for property online.
Visit our security centre to find out moreDisclaimer - Property reference 12267144. The information displayed about this property comprises a property advertisement. Rightmove.co.uk makes no warranty as to the accuracy or completeness of the advertisement or any linked or associated information, and Rightmove has no control over the content. This property advertisement does not constitute property particulars. The information is provided and maintained by The Lee Shaw Partnership, Hagley. Please contact the selling agent or developer directly to obtain any information which may be available under the terms of The Energy Performance of Buildings (Certificates and Inspections) (England and Wales) Regulations 2007 or the Home Report if in relation to a residential property in Scotland.
*This is the average speed from the provider with the fastest broadband package available at this postcode. The average speed displayed is based on the download speeds of at least 50% of customers at peak time (8pm to 10pm). Fibre/cable services at the postcode are subject to availability and may differ between properties within a postcode. Speeds can be affected by a range of technical and environmental factors. The speed at the property may be lower than that listed above. You can check the estimated speed and confirm availability to a property prior to purchasing on the broadband provider's website. Providers may increase charges. The information is provided and maintained by Decision Technologies Limited. **This is indicative only and based on a 2-person household with multiple devices and simultaneous usage. Broadband performance is affected by multiple factors including number of occupants and devices, simultaneous usage, router range etc. For more information speak to your broadband provider.
Map data ©OpenStreetMap contributors.





