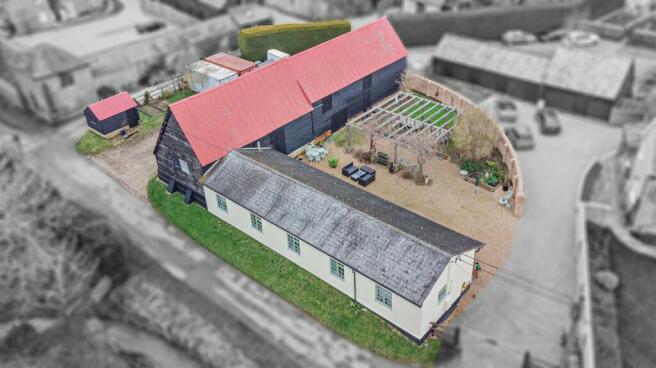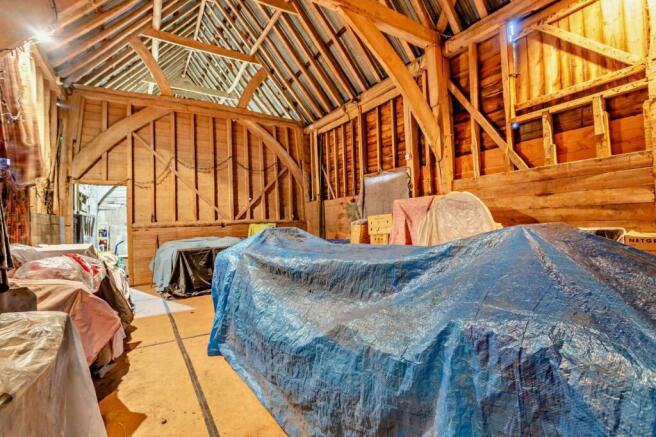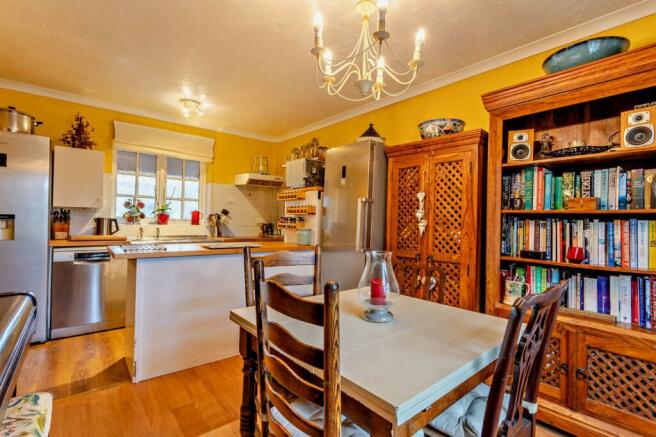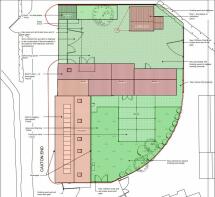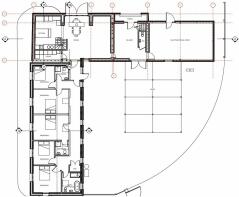Caxton End, Bourn, Cambridge, Cambridgeshire

- PROPERTY TYPE
Detached
- BEDROOMS
3
- SIZE
Ask agent
- TENUREDescribes how you own a property. There are different types of tenure - freehold, leasehold, and commonhold.Read more about tenure in our glossary page.
Ask agent
Key features
- Full planning permission granted
- Large drive way/ yard
- Desirable village setting
- Unique property
Description
With its flexible accommodation in the former dairy and a substantial historic timber-framed barn, Brooklands Barn offers the potential for further development into an impressive home.
The current living accommodation is divided into three units with their own entrances, connected by an external walkway covered by a veranda. One of the units has a well-equipped kitchen with wood effect flooring, space for all the necessary appliances and for a small dining table. There is also one well-presented double bedroom and a shower room. The second unit has a shower room, a comfortable bedroom and a 2nd room currently used as an office/snug/spare room. The third unit provides one additional bedroom and a cloakroom along with a utility cupboard where currently the washing machine and tumble dryer are stored.
The barn is divided into three areas currently used as storage, garage and workshop space and comprises more than 1,600 square feet of floor space in total. There is splendid timber framing and double-height ceilings, as well as concrete floors, a suspended timber floor and weather boarded walls. With the necessary permissions already in place, and the potential to live on site during the works, the current accommodation and barn could be quickly and easily converted into a stunning residential property.
Full planning permission and listed building consent has been granted to remodel the current accommodation and convert the adjoining barn into a stunning, spacious and versatile home that sits perfectly in its setting. The permitted scheme has been developed in conjunction with a local award-winning architect, with strong emphases on maintaining the integrity of the historic barn and setting, while creating a highly sustainable home utilising Passivhaus levels of thermal performance, air-source heat pump and solar panel technology.
The current accommodation in the former dairy will be converted into the bedroom wing, with a raised roof to facilitate vaulted ceilings, comprising 5 double bedrooms, 1 ensuite shower room a further shower room and a family bathroom, with the barn becoming a space ideal for family living comprising a large entrance hall with W/C, a large family living/entertaining room, and an open plan kitchen/ dining/family area with additional utility space and a staircase up to a mezzanine ideal for home working or a children’s playroom. All the spaces have been designed to elevate the sense of space and light and maintain the authenticity of the original barn whilst still ensuring being fully functional for family living. Many original features of the barn will be preserved creating a true one off home.
Permission has also been granted for a new garage to be built on the gated driveway. For full planning details please visit the South Cambridgeshire District Council Planning Portal using the reference 22/05331/LBC
The barn and accommodation sit between a walled garden and a large driveway/yard. The garden includes a large, reconstructed frame of another historic barn which now provides al fresco dining and seating areas with shade, along with both a lawned area and gravelled area currently used for additional seating and parking for 2 cars. The driveway/yard includes a substantially built workshop/store and provides ample space for multiple vehicles and further potential for storage and a site compound.
The property is in the desirable village of Bourn, in a rural area nine miles to the west of Cambridge. The village has a post office and village store, a doctor’s surgery, a local pub, an Indian restaurant, a café, bakery and butcher/ deli, an outstanding-rated primary school, as well as a golf and country club. Bourn is also served by an outstanding rated secondary school in Comberton along with a selection of excellent schools in Cambridge. Further amenities are available in nearby Cambourne, while Cambridge city centre is within easy reach, offering superb shopping, leisure and cultural facilities. Cambridge and Royston mainline station provides a fast and efficient service to London King’s Cross, while the M11, A14 and A1 are all within easy reach.
Brochures
Web DetailsParticulars- COUNCIL TAXA payment made to your local authority in order to pay for local services like schools, libraries, and refuse collection. The amount you pay depends on the value of the property.Read more about council Tax in our glossary page.
- Band: D
- PARKINGDetails of how and where vehicles can be parked, and any associated costs.Read more about parking in our glossary page.
- Yes
- GARDENA property has access to an outdoor space, which could be private or shared.
- Yes
- ACCESSIBILITYHow a property has been adapted to meet the needs of vulnerable or disabled individuals.Read more about accessibility in our glossary page.
- Ask agent
Energy performance certificate - ask agent
Caxton End, Bourn, Cambridge, Cambridgeshire
Add your favourite places to see how long it takes you to get there.
__mins driving to your place
Your mortgage
Notes
Staying secure when looking for property
Ensure you're up to date with our latest advice on how to avoid fraud or scams when looking for property online.
Visit our security centre to find out moreDisclaimer - Property reference CAM240003. The information displayed about this property comprises a property advertisement. Rightmove.co.uk makes no warranty as to the accuracy or completeness of the advertisement or any linked or associated information, and Rightmove has no control over the content. This property advertisement does not constitute property particulars. The information is provided and maintained by Strutt & Parker, Cambridge. Please contact the selling agent or developer directly to obtain any information which may be available under the terms of The Energy Performance of Buildings (Certificates and Inspections) (England and Wales) Regulations 2007 or the Home Report if in relation to a residential property in Scotland.
*This is the average speed from the provider with the fastest broadband package available at this postcode. The average speed displayed is based on the download speeds of at least 50% of customers at peak time (8pm to 10pm). Fibre/cable services at the postcode are subject to availability and may differ between properties within a postcode. Speeds can be affected by a range of technical and environmental factors. The speed at the property may be lower than that listed above. You can check the estimated speed and confirm availability to a property prior to purchasing on the broadband provider's website. Providers may increase charges. The information is provided and maintained by Decision Technologies Limited. **This is indicative only and based on a 2-person household with multiple devices and simultaneous usage. Broadband performance is affected by multiple factors including number of occupants and devices, simultaneous usage, router range etc. For more information speak to your broadband provider.
Map data ©OpenStreetMap contributors.
