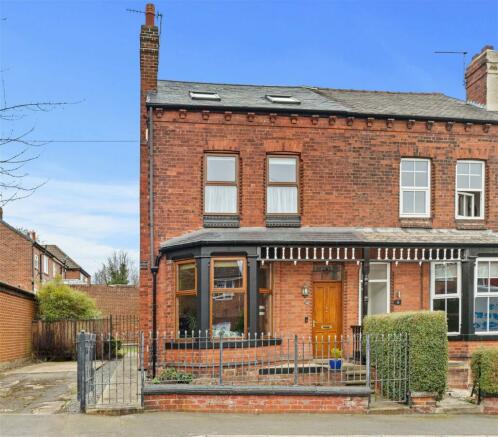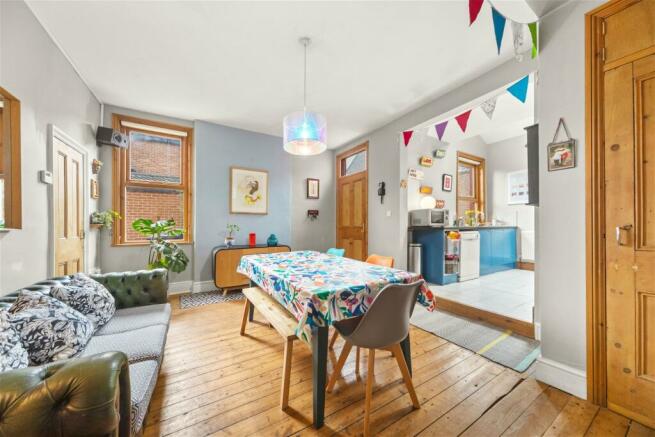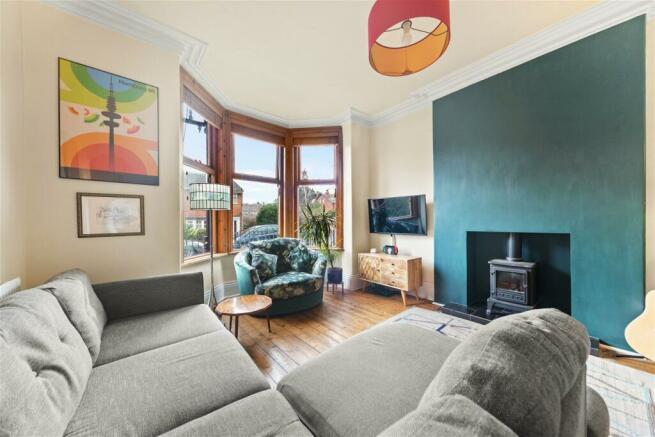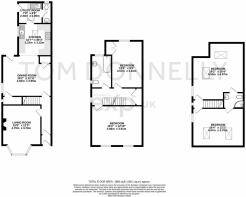Abbey Avenue, Leeds, LS5 3DH

- PROPERTY TYPE
Semi-Detached
- BEDROOMS
4
- BATHROOMS
2
- SIZE
1,680 sq ft
156 sq m
- TENUREDescribes how you own a property. There are different types of tenure - freehold, leasehold, and commonhold.Read more about tenure in our glossary page.
Freehold
Key features
- PERIOD FOUR DOUBLE BEDROOM SEMI-DETACHED FAMILY HOME
- QUIET CUL-DE-SAC LOCATION
- HIGH CEILINGS THROUGHOUT & SPADES OF CHARACTER
- OPEN PLAN DINING KITCHEN
- UTILTY ROOM WITH WC.
- BAY FRONTED LIVING ROOM WITH GAS BURNING STOVE
- PLENTIFUL STORAGE SPACE
- TWO BATHROOMS
- GATED OFF-STREET PARKING FOR TWO VEHICLES
- VIEWING BY APPOINTMENT ONLY
Description
QUOTE: TD0438
Looking at the impressive facade of this four double bedroom, two bathroom, family home tucked away on a quiet no-through road, one would never guess the delights that lie within. It is awash with design touches, but at street level, the building’s 1900’s authenticity is meticulously well maintained.
10 Abbey Avenue is located on a charming street which is conveniently located next to the Leeds Bradford canal, ideal for long Sunday walks or for those that want a scenic, flat bicycle ride into the city centre. The proximity to Kirkstall’s wide range of independent shops, cafes and supermarkets is hard to beat and if you are looking for a spacious property, with a high degree of flexibility so central to the city of Leeds. The house boasts 1680 square feet of living accommodation, set over three floors, offers a substantial amount of living space ideal for any growing family or the ever increasing number of people requiring well-proportioned home office space.
Since moving in, the owners have upgraded the house and spent a significant sum of money by adding a new roof in 2022 to include the repointing of both chimney stacks. In addition to this, a new Baxi gas combination boiler was installed in the same year. In October 2023 all exterior window frames underwent varnish and weather treatment.
This exceptional home is a stylish yet functional living environment and somewhere to incorporate the practicalities of family life. This vision has been achieved and is evident in the open plan dining room/living kitchen configuration downstairs – the beating heart of the house - where each family member can co-exist in the same area, and yet have the freedom to find a space in which to be themselves.
A door opens out to the pleasant, rear garden and the exterior seamlessly connects into the social living space within; the huge skylight in the kitchen area allows light to gently wash the room and lift the mood, making it a very pleasant space to cook, eat and entertain. The design intention was to encourage family get-togethers and to entertain friends: this has been a great success.
The utility room is located just off the kitchen and offers plumbing and venting for a washer drier, space for an American style fridge freezer, a sink and WC. A door leads out to the rear garden making this a great space for muddy boots and wellies.
Imaginative design is cleverly intertwined with original features and modern day living requirements throughout the rest of the house. A complementary mix of the old and the new design features run effortlessly throughout the remaining ground floor area - there is a practical cloakroom and a bay fronted sitting room with an elegant gas burning stove. This space lends itself wonderfully well to either entertaining friends or curling up on the sofa with a good book or film to hand. A wide entrance hall welcomes visitors and, in addition, the house offers plenty of storage for the detritus of busy, family life while maintaining a visually pleasing aesthetic.
On the first floor there are two double bedrooms which are both beautifully presented. The master bedroom has space for a full wall of free-standing or fitted wardrobes depending on your preference and high ceilings provide an elegant and airy atmosphere. The spacious and modern family bathroom incorporates a three piece suite with a bath with a boiler fed shower and tiling to wet areas..
Two more impressive double bedrooms, both served by a Jack and Jill shower room, are to be found on the second floor, each with their own unique, quirky design. Both of these bedrooms provide a quiet sanctuary away from the more open-plan parts of the household and the current owners have designated one bedroom as office/hobby space as well as a large double bedroom for family members and visiting friends.
The rear garden is an enticing, well designed space in which to while away the hours when the weather is fine. There is a large social space with a spacious patio area which provides plenty of room for entertaining or for just enjoying a family summer barbecue. In addition there is a good sized lawn area for the age group who prefer to play outdoors. Last but not least, there gated off-street parking for two vehicles.
Viewing is strictly by appointment and without prior arrangement access will not be granted. For security reasons we will need to see proof of home address and valid ID.*
AGENTS NOTE - Please be advised that their property details may be subject to change and must not be relied upon as an accurate description of this home. Although these details are thought to be materially correct, the accuracy cannot be guaranteed, and they do not form part of any contract. All services and appliances must be considered 'untested' and a buyer should ensure their appointed solicitor collates any relevant information or service/warranty documentation. Please note, all dimensions are approximate/maximums and should not be relied upon for the purposes of floor coverings.
ANTI-MONEY LAUNDERING REGULATIONS - All clients offering on a property will be required to produce photographic proof of identification, proof of residence, and proof of the financial ability to proceed with the purchase at the agreed offer level. We understand it is not always easy to obtain the required documents and will assist you in any way we can.
COUNCIL TAX - This home is in Council Tax Band C according to Leeds City Council's website. The charges per annum for 2023/24 based on 100% payments are £1,740.78 approximately.
Council TaxA payment made to your local authority in order to pay for local services like schools, libraries, and refuse collection. The amount you pay depends on the value of the property.Read more about council tax in our glossary page.
Band: C
Abbey Avenue, Leeds, LS5 3DH
NEAREST STATIONS
Distances are straight line measurements from the centre of the postcode- Headingley Station0.7 miles
- Kirkstall Forge Station1.0 miles
- Burley Park Station1.3 miles
About the agent
eXp UK are the newest estate agency business, powering individual agents around the UK to provide a personal service and experience to help get you moved.
Here are the top 7 things you need to know when moving home:
Get your house valued by 3 different agents before you put it on the market
Don't pick the agent that values it the highest, without evidence of other properties sold in the same area
It's always best to put your house on the market before you find a proper
Notes
Staying secure when looking for property
Ensure you're up to date with our latest advice on how to avoid fraud or scams when looking for property online.
Visit our security centre to find out moreDisclaimer - Property reference S871755. The information displayed about this property comprises a property advertisement. Rightmove.co.uk makes no warranty as to the accuracy or completeness of the advertisement or any linked or associated information, and Rightmove has no control over the content. This property advertisement does not constitute property particulars. The information is provided and maintained by eXp UK, Yorkshire and The Humber. Please contact the selling agent or developer directly to obtain any information which may be available under the terms of The Energy Performance of Buildings (Certificates and Inspections) (England and Wales) Regulations 2007 or the Home Report if in relation to a residential property in Scotland.
*This is the average speed from the provider with the fastest broadband package available at this postcode. The average speed displayed is based on the download speeds of at least 50% of customers at peak time (8pm to 10pm). Fibre/cable services at the postcode are subject to availability and may differ between properties within a postcode. Speeds can be affected by a range of technical and environmental factors. The speed at the property may be lower than that listed above. You can check the estimated speed and confirm availability to a property prior to purchasing on the broadband provider's website. Providers may increase charges. The information is provided and maintained by Decision Technologies Limited. **This is indicative only and based on a 2-person household with multiple devices and simultaneous usage. Broadband performance is affected by multiple factors including number of occupants and devices, simultaneous usage, router range etc. For more information speak to your broadband provider.
Map data ©OpenStreetMap contributors.




