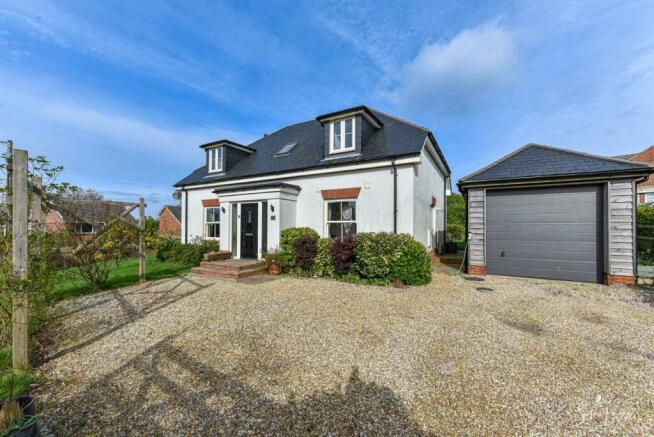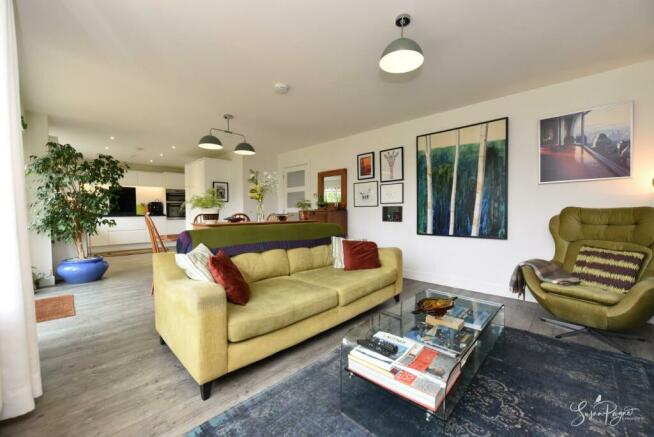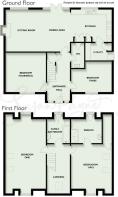St. Peters Court, Havenstreet

- PROPERTY TYPE
Detached
- BEDROOMS
4
- BATHROOMS
2
- SIZE
1,647 sq ft
153 sq m
- TENUREDescribes how you own a property. There are different types of tenure - freehold, leasehold, and commonhold.Read more about tenure in our glossary page.
Freehold
Key features
- High-specification detached family home
- Flexible, flowing layout with configuration options
- Magnificent, open plan, kitchen/diner/lounge
- Private driveway parking and a detached garage
- Up to four double-bedrooms
- Rural setting with enchanting countryside views
- Beautifully maintained and presented throughout
- Secluded end of cul-de-sac location
- Convenient for principle towns of Newport and Ryde
- Wrap around, well-established gardens
Description
Located in a highly sought after village location, 12 St Peters Court has been well-designed to create a spacious family home. With two large bedrooms and two bathrooms on the first floor, and a magnificent open plan living space plus two additional reception/bedrooms on the ground floor, the versatile layout could be configured to suit any number of requirements. The property, which still benefits from the balance of its NHBC new-build warranty, boasts high-quality fixtures and fittings with stylish decor throughout comprising a mix of luxurious carpets and luxury vinyl tile flooring, complemented by a hip, contemporary decor. This desirable home enjoys a generous amount of glazing on all aspects, making the most of the fabulous green surroundings and providing an abundance of glorious natural light. Modern construction, gas central heating and double glazing combine to benefit the property with a very good efficiency rating of 85 (B), and the home also comes with fitted blinds and curtains.
The village of Havenstreet is conveniently nestled midway between the principle towns of Newport and Ryde, to the north east of the Island. As such, it has good connectivity with the many facilities and amenities offered in each town which include wonderful eateries, independent shops, beautiful beaches, Island-wide and mainland travel links, cinemas and community theatres. Miles of footpaths and bridleways wind through the countryside that surrounds the village, where the demands of everyday life can be exchanged for fresh air, peace and tranquillity. Village facilities include a dairy, community centre, park and The White Hart; a well-respected, traditional local pub. The Isle of Wight Steam Railway is situated close by and offers visitors an opportunity to step back to a bygone era and travel through some of the Islands most captivating countryside in the splendour of restored steam locomotive carriages. High speed mainland travel links can be found just a short drive away.
Welcome To 12 St Peters Court - Winding through a leafy private lane of similar premium properties to the end of the cul-de-sac, a five-bar gate gives way to a gravel driveway, with gardens wrapping around the property, and a detached garage adjacent to the house. The smart white façade of No 12 features a smart black front door, with glazed panels and contemporary lighting either side, which creates a welcoming entrance to the home.
Entrance Hall - 4.65m x 2.18m (15'3" x 7'1") - The light and bright ambience is immediately apparent from the entrance hall, with oak luxury vinyl tile flooring and soft, neutral décor. Stairs ascend to the first floor, and provide a useful storage cupboard under, and wide panel doors lead into bedroom three, the snug, the cloakroom and into the open plan kitchen/diner/sitting room.
Bedroom Three - 3.83m x 2.89m (12'6" x 9'5") - Currently in use as a fabulous yoga room, the third bedroom has a wonderful sash window which fills the room with light and provides a view towards Combley Wood and the downs beyond. Conveniently located on the ground floor, this bedroom is presented in a light, neutral décor over a plush neutral carpet.
Bedroom Four - 3.83m x 3.73m (12'6" x 12'2") - Currently utilised as a lounge to enjoy the brightness that this south facing room affords it is beautifully presented in a dark hue over a natural carpet to create an elegant and comforting scheme. A large sash window affords an outlook over the front garden and rose trellis.
Cloakroom - The ground floor cloakroom is generously proportioned, presented in white throughout and comprising a contemporary vanity basin, complete with a mixer tap and plenty of storage under, and a matching dual-flush low-level WC.
Open Plan Kitchen/Diner/Sitting Room - 10.14m x 3.96m reducing to 3.07m (33'3" x 12'11" r - A stunning, social room at the heart of the home, spanning the entire rear elevation of the house and with an abundance of glazing, looking over the rear terrace and garden and connecting inside and outside. Luxury vinyl tile flooring flows through from the hallway and throughout this large space.
Sitting Room Area - Arranged around a brick fireplace, which is home to a fabulous Charnwood multi-fuel stove, the sitting room has a chic teal feature wall and a large window which looks over the rear garden with views of Firestone Copse in the background.
Dining Area - The dining area is perfectly positioned between the kitchen and sitting room, and has plenty of space for a large dining table with feature lighting over. The space is aligned with French doors which lead onto the terrace, ideal for inside/outside dining.
Kitchen - The kitchen comprises a fantastic mix of base, wall and full-height cabinets, finished in contemporary matte white and complemented with elegant dark worktops. There is a 1.5 bowl white composite sink, complete with a swan neck mixer tap and set beneath a triple window with lovely garden views, and integrated appliances include a double oven, ceramic hob with extractor hood over, fridge, freezer and dishwasher. A glazed door leads to the utility/boot room.
Utility/Boot Room - 2.68m x 1.64m (8'9" x 5'4") - Conveniently located, with an external door to the side path ideal for coming in from the garden or popping to the garage, the utility/boot room is a useful room with fitted cabinets and worktops to match the kitchen, and space for a washing machine and dryer. A full height cabinet neatly conceals the Vaillant combi boiler, and the utility is also home to the electrical consumer panel.
First Floor Landing - 4.60m x 2.28m (15'1" x 7'5") - Stairs, complete with a smart oak and white balustrade, lead up to the spacious gallery landing. The landing has a Velux window, providing plenty of natural light, and has enough space to create a reading nook or study area. Fresh white walls and a plush nuetral carpet start on the landing and continue throughout the first-floor bedrooms.
Bedroom One - 7.32m x 3.82m (24'0" x 12'6") - The largest bedroom, which spans the depth of the house from front to back, has enough space to create an additional area as a dressing room or home study. Light and bright, the primary bedroom has twin Velux windows, and dormer windows at each end of the room, with fantastic views of Combley Wood and the downs to the front and across to Firestone Copse to the rear.
Family Bathroom - Ideally positioned to serve the primary bedroom, the family bathroom is presented in a light scheme, with beautiful tiling and a white suite. There is a dormer window with patterned glass for privacy, a large contemporary vanity unit with storage under, a mixer tap and an illuminated mirror over, a full-size bath with a shower over, a dual-flush low-level WC and a heated chrome towel rail.
Bedroom Two - 4.60m x 3.78m (15'1" x 12'4") - Another good-size bedroom, with a dormer window providing a fabulous view to Combley Wood and the downs. Bedroom two also benefits from a pair of Velux windows, a door to a useful under-eaves storage area, and a panel door to the ensuite.
Ensuite - Similar in design scheme to the family bathroom, with fabulous light tiling and a dormer window with frosted glass for privacy, the spacious ensuite has a large walk-in shower, contemporary vanity unit with storage, mixer tap and illuminated mirror over and a matching dual-flush low-level WC.
Outside - To the front, the gravel driveway provides parking and leads up to the timber garage. Lawns are enclosed with post and rail fencing, bay hedging and mature planting. A sandstone pathway leads alongside the house, connecting the back door and continuing on to the rear terrace. The secluded rear garden is a mix of large dining terrace and lawns, and well-established planting, with mature borders further enhancing privacy. Continuing around the property, making the most of the sun all day, further lawns and mature planting surround a perfectly placed summer house, presented in a soft grey colour and positioned to maximise the downs views.
Garage - The timber garage has a concrete floor and a smart roller door. An OSB partition within the garage creates a further secure storage area, and the garage also has lighting and sockets.
12 St Peters Court represents an enviable opportunity to acquire a spacious family home, presented in pristine condition and situated in a convenient yet tranquil location. An early viewing with the sole agent Susan Payne Property is highly recommended.
Additional Details - Tenure: Freehold
Council Tax Band: E
Services: Mains water, gas, electricity and drainage
Agent Notes:
The information provided about this property does not constitute or form part of an offer or contract, nor may it be regarded as representations. All interested parties must verify accuracy and your solicitor must verify tenure/lease information, fixtures and fittings and, where the property has been extended/converted, planning/building regulation consents. All dimensions are approximate and quoted for guidance only and their accuracy cannot be confirmed. Reference to appliances and/or services does not imply that they are necessarily in working order or fit for the purpose. Susan Payne Property Ltd. Company no. 10753879.
Brochures
St. Peters Court, Havenstreet- COUNCIL TAXA payment made to your local authority in order to pay for local services like schools, libraries, and refuse collection. The amount you pay depends on the value of the property.Read more about council Tax in our glossary page.
- Band: E
- PARKINGDetails of how and where vehicles can be parked, and any associated costs.Read more about parking in our glossary page.
- Yes
- GARDENA property has access to an outdoor space, which could be private or shared.
- Yes
- ACCESSIBILITYHow a property has been adapted to meet the needs of vulnerable or disabled individuals.Read more about accessibility in our glossary page.
- Ask agent
St. Peters Court, Havenstreet
Add your favourite places to see how long it takes you to get there.
__mins driving to your place

Your mortgage
Notes
Staying secure when looking for property
Ensure you're up to date with our latest advice on how to avoid fraud or scams when looking for property online.
Visit our security centre to find out moreDisclaimer - Property reference 32922370. The information displayed about this property comprises a property advertisement. Rightmove.co.uk makes no warranty as to the accuracy or completeness of the advertisement or any linked or associated information, and Rightmove has no control over the content. This property advertisement does not constitute property particulars. The information is provided and maintained by Susan Payne Property, Wootton Bridge. Please contact the selling agent or developer directly to obtain any information which may be available under the terms of The Energy Performance of Buildings (Certificates and Inspections) (England and Wales) Regulations 2007 or the Home Report if in relation to a residential property in Scotland.
*This is the average speed from the provider with the fastest broadband package available at this postcode. The average speed displayed is based on the download speeds of at least 50% of customers at peak time (8pm to 10pm). Fibre/cable services at the postcode are subject to availability and may differ between properties within a postcode. Speeds can be affected by a range of technical and environmental factors. The speed at the property may be lower than that listed above. You can check the estimated speed and confirm availability to a property prior to purchasing on the broadband provider's website. Providers may increase charges. The information is provided and maintained by Decision Technologies Limited. **This is indicative only and based on a 2-person household with multiple devices and simultaneous usage. Broadband performance is affected by multiple factors including number of occupants and devices, simultaneous usage, router range etc. For more information speak to your broadband provider.
Map data ©OpenStreetMap contributors.




