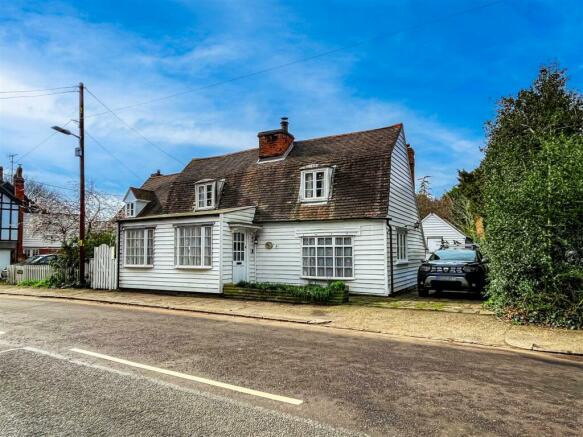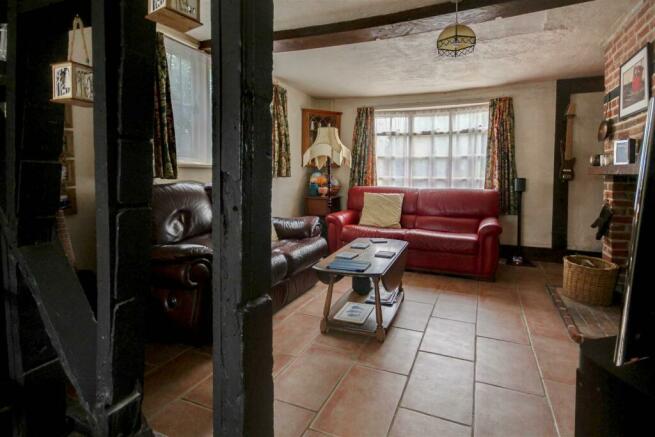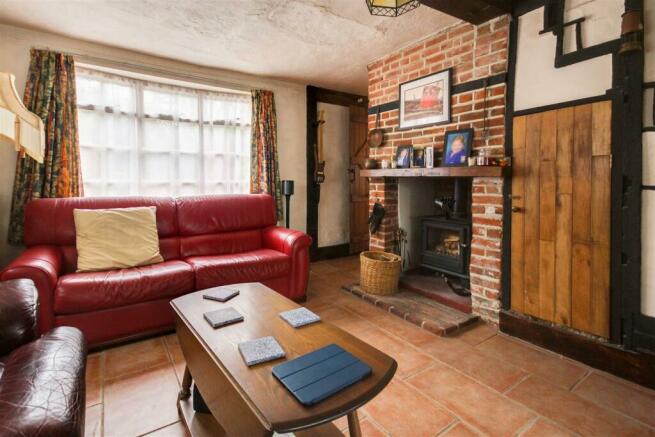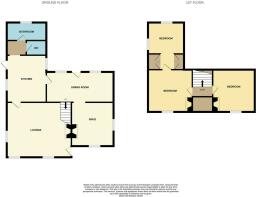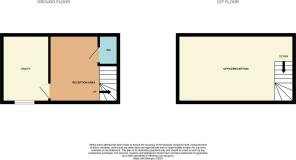North Street, Tillingham, Southminster

- PROPERTY TYPE
Cottage
- BEDROOMS
3
- BATHROOMS
2
- SIZE
Ask agent
- TENUREDescribes how you own a property. There are different types of tenure - freehold, leasehold, and commonhold.Read more about tenure in our glossary page.
Ask agent
Key features
- Beautiful cottage with bags of original features. Circa 1750
- Three bedroom detached cottage on a superb quarter of an acre plot
- Large lounge
- Sitting room
- Dining room
- Kitchen
- Bathroom
- Large two storey outbuilding, potential annexe or similar.
- Large courtyard
- Drive to double garage/workshop with above loft room.
Description
The village has two public house/restaurants, doctors surgery and an infants school, for your shopping needs and a railway station, Southminster is only 4.2 miles and Burnham On Crouch 7.2 miles.
This very eye appealing weatherboarded three bedroom detached cottage ON A SUPER QUARTER OF AN ACRE PLOT.
The ground floor consists of a spacious lounge with many of the original features which are prominent throughout the property, sitting room with open fireplace and log burner, large dining room again with fireplace, cottage kitchen, bathroom and cloakroom.
Thee first floor has three good size bedrooms with bedroom three interconnecting with bedroom one via a door way.
PLEASE NOTE EXTERNALLY THERE IS A LARGE DETACHED TWO STOREY OUT BUILDING, this has a room on the ground floor with a kitchen/utility room and cloakroom w/c and one large room upstairs, this could potentially offer an excellent annexe or similar.
There is also a large detached garage/work shop with above loft space and courtyard seating area, leading on to the main garden.
The majority of the garden is laid to lawn with mature trees and shrubs and to the front the property has its own drive leading to the garage as mentioned.
Entrance Door And Lounge - 6.73m x 4.39m (22'1 x 14'5) - This door would have been the original main entrance door but they current vendors tend to use the rear door. This room is a very spacious one and as with the cottage throughout, has many of its original features. The fireplace would originally have been open to this and the sitting room and could potentially be reinstated. Solid oak flooring, wall mounted electric heater and dual bow windows to the front, window to the side and original exposed wooden beams.
Sitting Room - 3.78m x 3.71m (12'5 x 12'2) - This is a lovely cosy room with an open fireplace and cast iron log burner and cupboard to one side, tiled flooring that also runs into the dining room along with underfloor heating. Exposed original beams, floor to ceiling open beams and opening to the dining room, tv point and bow window to the front.
Dining Room - 4.90m x 2.51m (16'1 x 8'3) - Another really good size room with another open fireplace, tiled flooring continuing from the sitting room, dual windows and door to the rear. Doors to the stairs and first floor and the kitchen.
Kitchen - 4.98m x 2.87m (16'4 x 9'5) - The kitchen is as you would expect cottage style suiting the overall character of this property. There are a range of solid oak base units and drawers with part solid oak and solid beech work surfaces over. Inset white sink and drainer, inset electric hob, integrated dish washer and fridge and freezer, electric AGA oven. Walk in larder with power and light, tiled flooring and a window to one side and door and window to the opposite side, door to the inner hallway, bathroom and cloakroom/w/c.
Inner Hallway - Built in cupboard, door to bathroom and cloakroom/w/c.
Cloakroom/W/C - Close coupled w/c, hand wash basin, tiled flooring and expel air.
Bathroom - Tiled flooring and part tiled walls, over size air jet spa bath with lights, walk in shower cubicle, pedestal hand wash basin with above mirror plinth and down lighting. Heated towel rail, expel air, loft access and windows to the rear and side.
Stairs And Landing - Solid oak stairs and landing.
Bedroom One - 4.80m x 3.15m (15'9 x 10'4) - In size this is the main bedroom PLEASE NOTE this interconnects into bedroom three via a door. This room is above the kitchen and part of the bathroom so with the correct advice an en-suite potentially could be fitted. Two fitted double wardrobes, wall mounted electric heater and windows to the side and rear.
Bedroom Two - 3.48m x 3.45m (11'5 x 11'4) - Another good size double room with an original cast iron fireplace and built in wardrobe space to one side. Wall mounted electric heater and a window front and side.
Bedroom Three - 3.48m x 2.95m (11'5 x 9'8) - As mentioned interconnecting via a door to bedroom one and again a a nice size double room. Original cast iron fireplace with wardrobe to one side and wall mounted electric heater.
Rear Garden - The plot is a superb quarter of an acre and commences with a lovely enclosed courtyard which extends with an above pergola along side the double garage and out building. The main garden is laid to lawn with established trees and shrubs, green house and shed and is nice and private.
Two Storey Detached Outbuilding - As we have paid reference to this could potentially offer a great annexe, office work space or similar. The ground floor has a room with a slate tiled floor, window and door to the front and stairs to the first floor. Door to a cloakroom/w/c which has a close coupled w/c, hand wash basin and expel air.
Adjacent to this is a kitchen/utility room with white base units and solid oak work tops, plumbing for washing machine, space for fridge and freezer, slate tiled flooring and a window to the front.
First floor.
This is a large room and of course the footprint of below, wall mounted electric heater and window to the front.
Double Garage/Workshop - 6.63m x 3.73m (21'9 x 12'3) - The garage is detached with double opening doors and has the original character twisted and uneven brick floor, power and light and ladder/stairs to the above storage space.
Driveway - The drive is to the side of the cottage and further opens up into the courtyard via double gates to the garage/workshop.
Brochures
North Street, Tillingham, SouthminsterEnergy performance certificate - ask agent
Council TaxA payment made to your local authority in order to pay for local services like schools, libraries, and refuse collection. The amount you pay depends on the value of the property.Read more about council tax in our glossary page.
Ask agent
North Street, Tillingham, Southminster
NEAREST STATIONS
Distances are straight line measurements from the centre of the postcode- Southminster Station3.3 miles
- Burnham-on-Crouch Station5.4 miles
About the agent
THE Local Agent
Serving The Dengie Hundred and beyond…
Based in the beautiful coastal town of Burnham on Crouch, Essex, we know our area and we know it like no other agent.
S J Warren was born through a genuine passion for great Estate Agency. We believe the traditional and in may cases forgotten values on which great Estate Agency is based are fundamental.
Very much a part of the local community we are here to serve you. We work with local business and professionals t
Notes
Staying secure when looking for property
Ensure you're up to date with our latest advice on how to avoid fraud or scams when looking for property online.
Visit our security centre to find out moreDisclaimer - Property reference 32922379. The information displayed about this property comprises a property advertisement. Rightmove.co.uk makes no warranty as to the accuracy or completeness of the advertisement or any linked or associated information, and Rightmove has no control over the content. This property advertisement does not constitute property particulars. The information is provided and maintained by S J Warren, Burnham-On-Crouch. Please contact the selling agent or developer directly to obtain any information which may be available under the terms of The Energy Performance of Buildings (Certificates and Inspections) (England and Wales) Regulations 2007 or the Home Report if in relation to a residential property in Scotland.
*This is the average speed from the provider with the fastest broadband package available at this postcode. The average speed displayed is based on the download speeds of at least 50% of customers at peak time (8pm to 10pm). Fibre/cable services at the postcode are subject to availability and may differ between properties within a postcode. Speeds can be affected by a range of technical and environmental factors. The speed at the property may be lower than that listed above. You can check the estimated speed and confirm availability to a property prior to purchasing on the broadband provider's website. Providers may increase charges. The information is provided and maintained by Decision Technologies Limited.
**This is indicative only and based on a 2-person household with multiple devices and simultaneous usage. Broadband performance is affected by multiple factors including number of occupants and devices, simultaneous usage, router range etc. For more information speak to your broadband provider.
Map data ©OpenStreetMap contributors.
