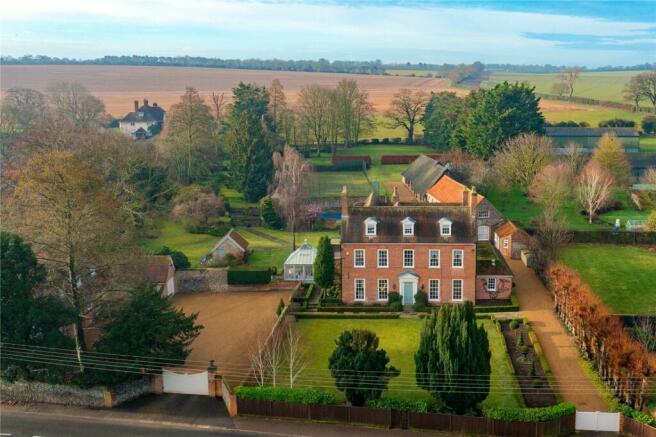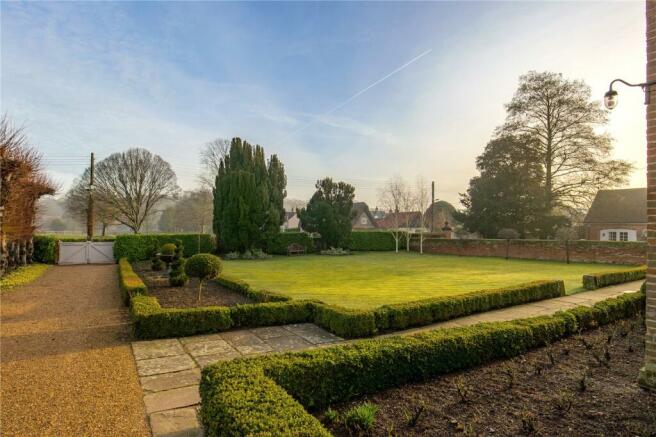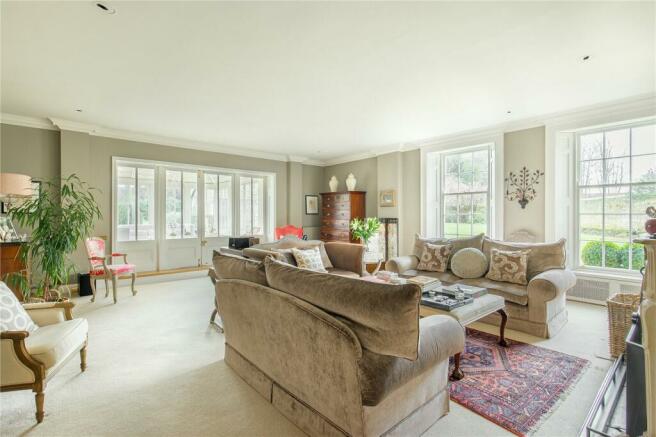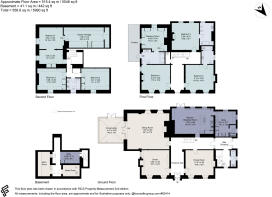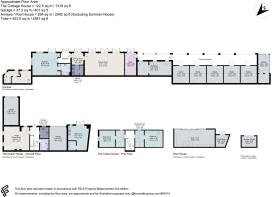
The Street, Moulton, Newmarket, Suffolk, CB8

- PROPERTY TYPE
Equestrian Facility
- BEDROOMS
6
- BATHROOMS
5
- SIZE
Ask agent
- TENUREDescribes how you own a property. There are different types of tenure - freehold, leasehold, and commonhold.Read more about tenure in our glossary page.
Freehold
Key features
- Stunning Grade II Listed family residence
- Private gated driveway with generous amounts of parking
- Beautifully kept grounds extending just over 3.5 acres including a separate paddock
- Located centrally within the picturesque village of Moulton with good transport links to Newmarket and Cambridge
- Purpose built stable block offering five stables
- Separate living accommodation including a Coach House and Annexe
- EPC Rating = F
Description
Description
The exquisite main house is Grade II Listed and dates back with its original parts to the mid-18th century with further additions in the 19th and 20th century’s. The striking red brick elevations and pitched tiled roofs set the property apart from other homes in the village. The extensive internal accommodation is set over four floors. The front door leads you in to the welcoming entrance hall which is laid with flag stone which creates a sense of grandeur as you enter.
The entrance hall gives full access to the array of ground floor accommodation, which includes to the very front of the property, the snug with its pristine wood panelling and all centred around the inviting open fire place, and on the opposite site of the hall is the formal dining room with dual entrances offering the most delightful entertaining space with the back drop of the front lawn visible from two full height windows. The generous main sitting room is awash with natural light whilst benefiting from views across the rear gardens and the open fire place creating a focal point to the room, double doors lead from the sitting room into conservatory that is laid with stone floors and offers panoramic views across the grounds.
The kitchen/breakfast room offers a fabulous communal space combining the fully fitted kitchen and family area that offers plenty of room a breakfast table and additional seating. The beautifully crafted kitchen comprises of an array of wall and floor storage, a central island with its own breakfast bar, inset induction hob and wine cooler. Leading directly off the kitchen is the utility area/boot room which creates a generous extension of the kitchen as well as the ideal dog room. With further wall and floor storage, an integrated one and a half ceramic sink as well as an additional integrated oven and microwave and side access door.
The ground floor accommodation is completed by the cloakroom which is located just off the elegant side entrance that in turn gives you access to the basement which and fitted as a laundry area offering all facilities including drying and ironing space.The sweeping staircase leads you to the first floor landing that allows access to three fabulous double bedrooms.
The extensive principal suite is a main feature of the property with its dual aspect sleeping area that offers views across the front gardens, leading off the sleeping area is the en suite bathroom benefiting from a panelled bath, wash basin with vanity unit and direct access to the private terrace, beyond the en suite bathroom is the fully fitted dressing room with open walk in shower area and extensive fitted wardrobes.
Both bedroom two and three have the benefit of their own en suite bathrooms which have been finished to a high standard comprising of fully fitted bathroom suites. The stairs continue up to the second floor which offers the most fantastic space for the children with two sizable double bedrooms with built in wardrobes and a sharing bathroom which comprises of a double walk in shower and twin sinks. A further bedroom area offers a versatile space that could be utilised as a playroom or den as well as hosting sleepovers. This bedroom offers direct access to the extremely useful loft space offering good storage space.
Moulton Hall offers an array of additional accommodation and outbuildings. The Coach House is located within the front courtyard driveway which offers good rental income as a rentable property as well as potential accommodation for a family member or staff. The Coach House is set over two floors and comprises of a reception room, kitchen, bathroom and two double bedrooms. As part of The Coach House building there is a separate studio room with kitchenette and bathroom as well as two separate single garages.
To the rear of the property which can also be accessed via a separate drive you will find a converted barn which now incorporates a self-contained one bedroom annexe which offers well-proportioned guest accommodation that comprises of an ensuite double bedroom, with a separate kitchen area with its own dining area. The games room and separate study also form part of the building creating a brilliant entertaining space which could be utilised as a home office or gym if required. The stable block complete the outbuildings with its own tack and feed room which offers fully accessible loft storage and five individual boxes with a covered walkway.
The beautifully landscaped gardens and paddocks extend to just over three and a half acres. There is a separate turn out paddock which is located opposite the property and forms approx. 1.3 acres of the total land. The paddock is enclosed by part wall and post and rail fencing as well as access via a five bar gate. The delightful formal gardens are beautifully maintained and offer flexibility for formal functions and family use. The front lawns are enclosed with manicured box hedging which also borders the stone pathways. The rear gardens are predominantly laid to lawn over two tiered levels with established mature trees and well stocked flower beds. The heated swimming pool sits at the centre of the gardens surrounded by a stoned terrace and enclosed to create privacy offering a wonderful space to enjoy in the summer along with the pool house which can be opened up to create a generous entertaining space. The enclosed tennis court sits behind the swimming pool and is laid with an artificial surface which allows it become a multi-purpose sports area. To the rear of the grounds you will find additional large stores, growing areas, greenhouse as well as purpose built dog kennels. An additional turn out paddock has been created at the rear of the gardens which over looks farm land to the rear and is enclosed with post and rail fencing.
Location
Moulton is a delightful village surrounded by undulating Suffolk countryside just three miles from Newmarket and centred around the large village green, with playing fields, open meadows and a stream.
The tower of the imposing St Peter’s church, dating back to the thirteenth century and the stone built Packhorse Bridge are splendid features of this village. Amenities include an excellent primary school, the renowned Packhorse Inn and Moulton Village Stores.
The nearby horseracing town of Newmarket offers a good range of amenities including shopping, hotels, restaurants, schools and leisure facilities, with health clubs, swimming pool and a golf club. Moulton is commutable to Cambridge with its burgeoning hi-tech industries, science parks and reputable schools.
There is excellent access to the A14, A11 and M11 and a branch line connection from Newmarket to Kennett, Cambridge and Ipswich. Cambridge, Audley End and Whittlesford Parkway offer direct rail lines into London, with the fastest trains taking under one hour. Stansted International Airport is approximately 36 miles.
All distances and times are approximate.
Square Footage: 5,548 sq ft
Brochures
Web DetailsCouncil TaxA payment made to your local authority in order to pay for local services like schools, libraries, and refuse collection. The amount you pay depends on the value of the property.Read more about council tax in our glossary page.
Band: H
The Street, Moulton, Newmarket, Suffolk, CB8
NEAREST STATIONS
Distances are straight line measurements from the centre of the postcode- Kennett Station2.0 miles
- Newmarket Station3.4 miles
- Dullingham Station6.0 miles
About the agent
Why Savills
Founded in the UK in 1855, Savills is one of the world's leading property agents. Our experience and expertise span the globe, with over 700 offices across the Americas, Europe, Asia Pacific, Africa, and the Middle East. Our scale gives us wide-ranging specialist and local knowledge, and we take pride in providing best-in-class advice as we help individuals, businesses and institutions make better property decisions.
Outstanding property
We have been advising on
Notes
Staying secure when looking for property
Ensure you're up to date with our latest advice on how to avoid fraud or scams when looking for property online.
Visit our security centre to find out moreDisclaimer - Property reference CAS230206. The information displayed about this property comprises a property advertisement. Rightmove.co.uk makes no warranty as to the accuracy or completeness of the advertisement or any linked or associated information, and Rightmove has no control over the content. This property advertisement does not constitute property particulars. The information is provided and maintained by Savills, Cambridge. Please contact the selling agent or developer directly to obtain any information which may be available under the terms of The Energy Performance of Buildings (Certificates and Inspections) (England and Wales) Regulations 2007 or the Home Report if in relation to a residential property in Scotland.
*This is the average speed from the provider with the fastest broadband package available at this postcode. The average speed displayed is based on the download speeds of at least 50% of customers at peak time (8pm to 10pm). Fibre/cable services at the postcode are subject to availability and may differ between properties within a postcode. Speeds can be affected by a range of technical and environmental factors. The speed at the property may be lower than that listed above. You can check the estimated speed and confirm availability to a property prior to purchasing on the broadband provider's website. Providers may increase charges. The information is provided and maintained by Decision Technologies Limited.
**This is indicative only and based on a 2-person household with multiple devices and simultaneous usage. Broadband performance is affected by multiple factors including number of occupants and devices, simultaneous usage, router range etc. For more information speak to your broadband provider.
Map data ©OpenStreetMap contributors.
