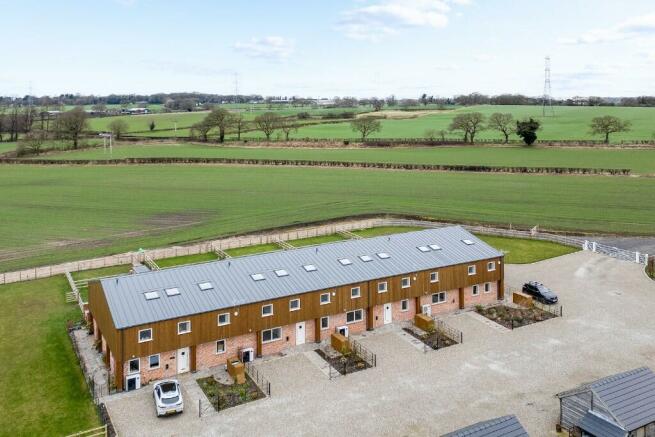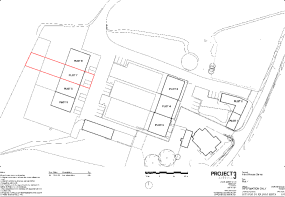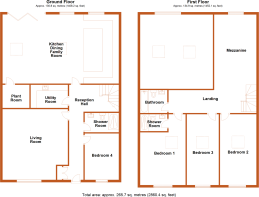Hield Lane, Aston By Budworth

- PROPERTY TYPE
Barn Conversion
- BEDROOMS
4
- BATHROOMS
3
- SIZE
2,860 sq ft
266 sq m
- TENUREDescribes how you own a property. There are different types of tenure - freehold, leasehold, and commonhold.Read more about tenure in our glossary page.
Freehold
Key features
- Three / Four Double Bedrooms
- Approximately 2860 Square Feet
- Large Open Plan Kitchen Dining Room
- Desirable Location
- Sensational Views Across Farmland
- No Onward Chain
Description
Aston by Budworth is a small parish set between the neighbouring villages of Great Budworth and Pickmere, both of which can be accessed from the property by just a short walk across adjoining fields. Great Budworth hosts a primary school, church and the George and Dragon pub with the popular Farm Club leisure facility, and lake as well as the Red Lion pub being located in Pickmere. In addition to a state primary school in Great Budworth, local independent schools include, Cransley and The Grange School in Hartford.
Arley Hall is a beautiful stately home on the doorstep with walks available throughout the estate. Golfing enthusiasts will find Mere Golf and Country Club and Sandiway Golf Club a short distance away.
Manchester Airport is only fifteen miles away with junction 10 on the M6 five miles away at Stretton. The M6 can be joined at junction 19, Knutsford just six miles away.
DESCRIPTION
Forming part of a select development of barn conversions 7 Hield House Barns is a mid section unit providing substantial open plan accommodation which belies its external appearance.
The entrance hall offers views through into the family room/kitchen giving an immediate sense of scale. From here the hall opens into the living room, utility room, ground floor shower room and the study/bedroom four as well as playing host to the bespoke timber stairway affording access to the first floor.
The living room extends to over 19ft and enjoys excellent levels of natural light from the large front access window. To the opposite side of the hall the study/bedroom four is an adaptable room easily utilised as a bedroom due to the shower room being next door. Across the rear of the house sits the open plan, partially vaulted kitchen/dining/family room. A wonderful space housing the bespoke Stag kitchen and island whilst leaving ample space for both living and dining facilities. With the vaulted ceiling, windows over both stories and the impressive mezzanine landing the sense of space and abundance of natural light needs to be seen to be fully appreciated. Off the kitchen is the plant room, an excellent drying space in addition to the beautifully appointed utility room positioned off the hall.
At first floor the galleried landing continues with the open plan feel a substantial mezzanine level with a multi use space lending itself as an additional sitting room / home office whilst opening up into the three, first floor bedrooms. The master having an en-suite whist the other two bedrooms are serviced by the family bathroom.
Externally the communal gravelled driveway leads to the private parking area to the front of the house with attractive fencing and a fitted EV charger. To the rear the garden is predominantly laid to lawn with timber fencing denoting the boundaries and allowing for uninterrupted views of adjoining countryside to the rear.
ENTRANCE HALL
Front aspect UPVC glass panelled door, fitted low-level storage with seat, recessed spotlights to ceiling, tiled floor, alarm control panel, doors to living room, utility room kitchen/family room, shower room, bedroom four, stairs rising to first floor, door to under stairs storage.
LIVING ROOM -19'2'' 17'5''
Front aspect double glazed windows, recessed spotlight to ceiling, ceiling mounted light fitting, underfloor heating control panel.
UTILITY ROOM - 10'1'' x 6''
Wall and floor mounted units, laminated preparation surface with matching up stands, inset ceramic sink with mixer tap, space for washing machine, space for dryer, tall storage cupboard, tall integrated freezer.
KITCHEN FAMILY DINING ROOM - 31'5'' x 18'9''
Partial mezzanine level, partially fully vaulted ceiling, rear aspect bi-folding doors onto the rear garden. Windows over two levels, three electrically operated Velux skylights, tiled floor, ceiling mounted light fitting, two ceiling mounted light fittings above kitchen island, recessed spotlights, heating control panel, skylight control panel. A range modern shaker style wall and floor mounted kitchen units with gold handles and stone preparation surface and matching up stands, inset Belfast sink unit quartz routed drainer with mixer tap, Miele induction hob with multispeed bespoke extractor hood, two Miele electric ovens, integrated wine cooler, integrated Miele dishwasher, integrated tall fridge. Fitted selection of pull out chopping boards built in the the cabinets. Door to plant room housing heating and hot water systems.
SHOWER ROOM - 8'10'' x 5'2''
A well appointed three piece suite it white comprising; Tiled floor, tiled walls, glass shower screen, shower tray, drencher head, handheld showerhead, ladder style radiator, low-level WC, wash hand basin set onto a vanity unit with mixer tap, recessed spotlights to ceiling, extractor.
BEDROOM FOUR - 11'5'' x 9'3''
Front aspect double glazed window with a spotlights to ceiling, heating control panel
FIRST FLOOR
LANDING & MEZZANINE
Overlooking family room, glass fitted timber framed balustrades, two radiators, alarm control panel, heating control panel, skylight control panel, ceiling mounted light fitting, recessed spotlights to ceiling. Doors to three bedrooms and family bathroom.
BEDROOM ONE - 19'4'' x 11'1''
Front aspect double glazed window, double panel radiator, ceiling mounted light fitting, recessed spotlights to ceiling, two wall mounted light fittings, television aerial point, Velux skylight, heating control panel, skylight control panel. Door to en-suite shower room.
EN-SUITE - 7'1'' x 5'2''
A white three piece suite comprising; WC with concealed cistern, wall mounted wash and basin with mixer tap. Tiled floor, tiled walls, glass shower screen with drencher head and handheld showerhead, recessed spotlights to ceiling, ladder style radiator.
BEDROOM TWO - 19'4'' x 9'11''
Front aspect double glaze window, double panel radiator, two wall mounted light fittings, recessed spotlights to ceiling, Velux skylight. Television aerial point, heating control panel, skylight control panel.
BEDROOM THREE - 19'4'' x 8'4''
Front aspect double glaze window, double panel radiator, two ceiling mounted light fitting, skylight, two wall mounted light fittings, television aerial point, heating control panel, Velux skylight control panel.
FAMILY BATHROOM - 7'4'' x 6'7''
Tiled floor, tiled walls, extractor fan, low-level WC, wash hand basin with mixer tap, tiled bath with shower screen and showerhead, ladder style radiator.
EXTERNALLY
Accessed by a shared gravel driveway leading to a private space for two vehicles. A pathway leads to the front door with attractive garden set to the side. To the rear is a larger garden predominantly laid to lawn with a patio flanking in the rear of the house and views over adjoining countryside.
WHAT3WORDS
Hairspray. Flaked. Tumblers
TENURE
We believe the property to be Freehold. Purchasers should verify this through their solicitor.
COUNCIL TAX
Council Tax Band TBC - Cheshire East
SERVICES
We understand that heating and hot water provided by an Air Source Heat Pump, electricity, water and drainage are connected.
FINER POINTS
- Viewing - By prior appointment please call to arrange a viewing
- Floor plan and land plan is intended as general guidance and are not to scale
- Vendor advises broadband speeds of over 300Mbps up to 1Gbps. (Full Fibre to premises)
- Cat-6 data cabling to all rooms
- Underfloor heating to all ground floor rooms
- 7.3kw Electric vehicle charge point
AML (Anti Money Laundering)
At the time of your offer being accepted, intending purchasers will be asked to produce identification documentation before we are able to issue Sales Memoranda confirming the sale in writing. We would ask for your co-operation in order that there will be no delay in agreeing and progressing with the sale.
Brochures
7 Hield House Barns- COUNCIL TAXA payment made to your local authority in order to pay for local services like schools, libraries, and refuse collection. The amount you pay depends on the value of the property.Read more about council Tax in our glossary page.
- Ask agent
- PARKINGDetails of how and where vehicles can be parked, and any associated costs.Read more about parking in our glossary page.
- Driveway,EV charging
- GARDENA property has access to an outdoor space, which could be private or shared.
- Yes
- ACCESSIBILITYHow a property has been adapted to meet the needs of vulnerable or disabled individuals.Read more about accessibility in our glossary page.
- Ask agent
Hield Lane, Aston By Budworth
Add an important place to see how long it'd take to get there from our property listings.
__mins driving to your place
Get an instant, personalised result:
- Show sellers you’re serious
- Secure viewings faster with agents
- No impact on your credit score
Your mortgage
Notes
Staying secure when looking for property
Ensure you're up to date with our latest advice on how to avoid fraud or scams when looking for property online.
Visit our security centre to find out moreDisclaimer - Property reference 7HIELDHOUSEBARNS. The information displayed about this property comprises a property advertisement. Rightmove.co.uk makes no warranty as to the accuracy or completeness of the advertisement or any linked or associated information, and Rightmove has no control over the content. This property advertisement does not constitute property particulars. The information is provided and maintained by Chapter by Scott & Spencer, Covering Cheshire. Please contact the selling agent or developer directly to obtain any information which may be available under the terms of The Energy Performance of Buildings (Certificates and Inspections) (England and Wales) Regulations 2007 or the Home Report if in relation to a residential property in Scotland.
*This is the average speed from the provider with the fastest broadband package available at this postcode. The average speed displayed is based on the download speeds of at least 50% of customers at peak time (8pm to 10pm). Fibre/cable services at the postcode are subject to availability and may differ between properties within a postcode. Speeds can be affected by a range of technical and environmental factors. The speed at the property may be lower than that listed above. You can check the estimated speed and confirm availability to a property prior to purchasing on the broadband provider's website. Providers may increase charges. The information is provided and maintained by Decision Technologies Limited. **This is indicative only and based on a 2-person household with multiple devices and simultaneous usage. Broadband performance is affected by multiple factors including number of occupants and devices, simultaneous usage, router range etc. For more information speak to your broadband provider.
Map data ©OpenStreetMap contributors.






