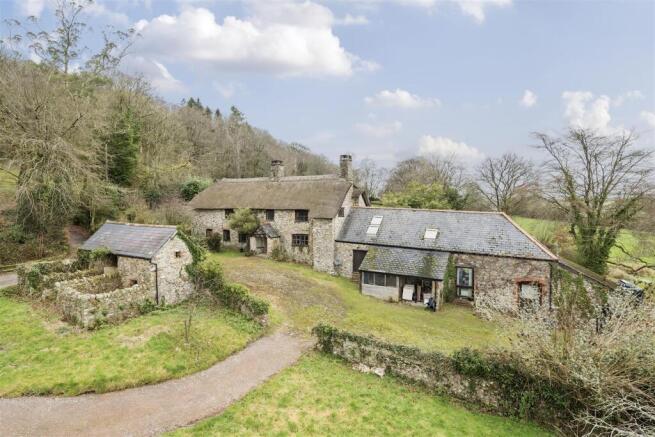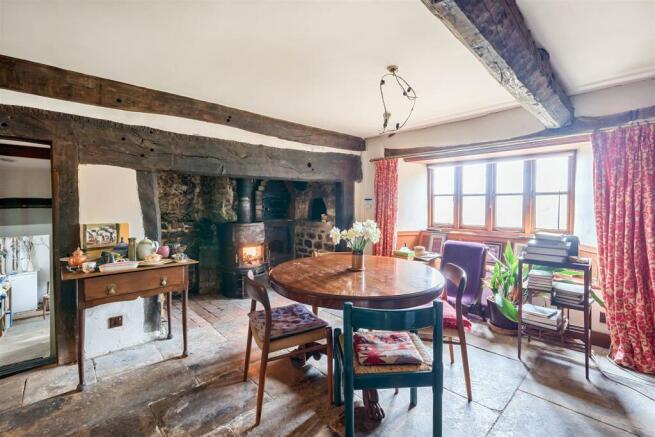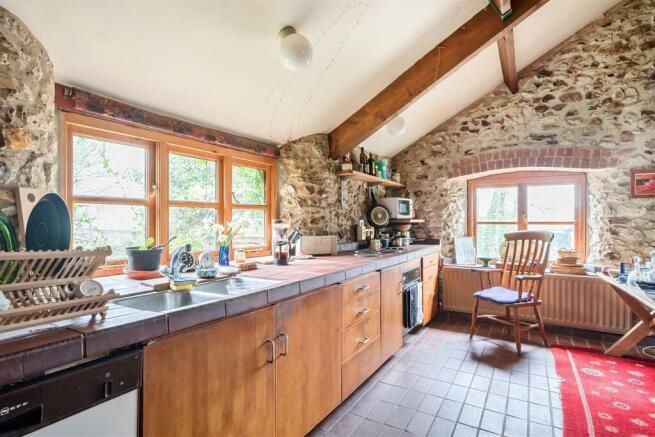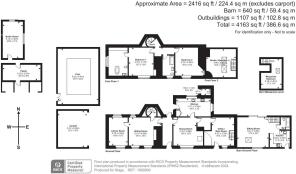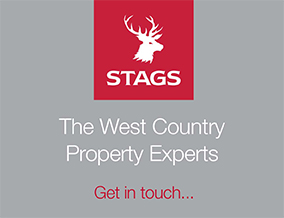
Upottery, Honiton

- PROPERTY TYPE
Detached
- BEDROOMS
4
- BATHROOMS
3
- SIZE
4,135 sq ft
384 sq m
- TENUREDescribes how you own a property. There are different types of tenure - freehold, leasehold, and commonhold.Read more about tenure in our glossary page.
Freehold
Key features
- Grade II Listed
- Stone farmhouse
- Character features
- Large annexe barn
- Covered pool, car port & pigsty
- In all 2.75 acres (1.12 ha)
- Freehold
- Council tax band F
Description
Situation - Located in an elevated position with glorious views across the Otter Valley, the property is in the heart of the Blackdown Hills Area of Outstanding Natural Beauty.
The nearby village of Upottery has a lovely local community with a public house, The Sidmouth Arms, village hall, church, and a well respected primary school as well as various sports clubs and village activities. 2.5 miles to the north is the village of Churchinford, where there is a good community run shop and post office as well as the popular York Inn.
The A30, about a mile and half to the south, gives rapid access to both Honiton and Exeter to the southwest and the A303 and London to the northeast. Taunton with its direct line to London Paddington and the M5 motorway are a short drive to the north.
Honiton benefits from a range of amenities including shops, schooling and recreational facilities as well as a station on the London Waterloo line.
Description - Built in the 16th Century, this charming stone former farmhouse was substantially renovated in the mid 80's by its architect owner, including a new thatch roof and some quality timber work, enhancing the historic character of this wonderful home, which would now benefit from some refurbishment and repair. Please note the property was re thatched in 2015, although the ridge will need re doing. The windows are timber with slim line double glazing.
A cross-passage hall leads into the main reception rooms, both of which have large fireplaces, the dining room fireplace featuring 3 bread-ovens, a large bressummer beam and what is thought to be an old curing chamber. We understand the beam over the dining room window may need replacing. To the rear is a double aspect kitchen, at the far end of the house is the study/library, and to the bottom is a large utility/boot room, which was once the old dairy.
A late 16th/17th century newel staircase gives you access to the first floor where there are two generous bedrooms, each with high vaulted ceilings, the main bedroom with a huge en-suite bathroom with rolltop bath. There is also a guest/family bathroom.
Above the utility/boot room a steep staircase goes up to a studio/mezzanine bedroom.
The Barn - Adjoining the lower part of the farmhouse, the barn was converted in the late 70's/early 80's into an annexe, subject to conditions and section 52 agreement (so it wasn't separated from the house). The accommodation includes a fitted kitchen, impressive double height living spaces with a wood burner and exposed beams and stonework, there are doors to the rear garden (in need of replacement) and stairs to a mezzanine floor bedroom.
Next to the annex, there is a sizable utility/boiler room, which could be useful for housing the washing machine and drier, it has plenty of cupboards and shelving for useful additional storage. The boiler in here heats the annex and the pool, there is another boiler inside the main house for heating. It is thought the roof on the annexe is of man made slate, suspected asbestos.
Outside - The property is approached down a short sweeping private lane into a cobbled courtyard in front of the house, where there is a large log/garden store. The lane loops into the front paddock back out to the drive past a useful car port.
Behind the house is a rear courtyard leading around to a side garden, where there is a WC.
Beyond the garden and with a separate field access, are two paddocks sheltered by tree-lined boundaries.
In all the property extends to 2.75 acres (1.12 ha).
Swimming Pool - Set behind the house, the swimming pool is now in need of some renovation. Beside the covered pool is a filtration system.
Pigsty - Opposite the house across the courtyard is a stone former pigsty with a slate roof and small enclosures behind.
Car Port - At the top of the front paddock is a useful timber frame car port.
Services - Mains electric. Oil-fired central heating to house and barn. Fibre optic to the house by Gigaclear (up to 1gb/s available), not currently connected. Water Supply from a spring fed well system that historically supplied two neighbours, although we understand this is no longer the case. Private drainage systems to house and barn, both likely to need an upgrade to meet general binding rules. Quote for replacement available.
Please note photographs are from early 2024.
Directions - From Honiton, head east on the A30. Turn left to Rawridge and Upottery, continue through the village and after about a mile, turn down right. After about 20 meters, on the tight right bend the entrance is on your left/straight on.
Brochures
Upottery, Honiton- COUNCIL TAXA payment made to your local authority in order to pay for local services like schools, libraries, and refuse collection. The amount you pay depends on the value of the property.Read more about council Tax in our glossary page.
- Band: F
- PARKINGDetails of how and where vehicles can be parked, and any associated costs.Read more about parking in our glossary page.
- Yes
- GARDENA property has access to an outdoor space, which could be private or shared.
- Yes
- ACCESSIBILITYHow a property has been adapted to meet the needs of vulnerable or disabled individuals.Read more about accessibility in our glossary page.
- Ask agent
Upottery, Honiton
Add an important place to see how long it'd take to get there from our property listings.
__mins driving to your place
Get an instant, personalised result:
- Show sellers you’re serious
- Secure viewings faster with agents
- No impact on your credit score
Your mortgage
Notes
Staying secure when looking for property
Ensure you're up to date with our latest advice on how to avoid fraud or scams when looking for property online.
Visit our security centre to find out moreDisclaimer - Property reference 32917083. The information displayed about this property comprises a property advertisement. Rightmove.co.uk makes no warranty as to the accuracy or completeness of the advertisement or any linked or associated information, and Rightmove has no control over the content. This property advertisement does not constitute property particulars. The information is provided and maintained by Stags, Honiton. Please contact the selling agent or developer directly to obtain any information which may be available under the terms of The Energy Performance of Buildings (Certificates and Inspections) (England and Wales) Regulations 2007 or the Home Report if in relation to a residential property in Scotland.
*This is the average speed from the provider with the fastest broadband package available at this postcode. The average speed displayed is based on the download speeds of at least 50% of customers at peak time (8pm to 10pm). Fibre/cable services at the postcode are subject to availability and may differ between properties within a postcode. Speeds can be affected by a range of technical and environmental factors. The speed at the property may be lower than that listed above. You can check the estimated speed and confirm availability to a property prior to purchasing on the broadband provider's website. Providers may increase charges. The information is provided and maintained by Decision Technologies Limited. **This is indicative only and based on a 2-person household with multiple devices and simultaneous usage. Broadband performance is affected by multiple factors including number of occupants and devices, simultaneous usage, router range etc. For more information speak to your broadband provider.
Map data ©OpenStreetMap contributors.
