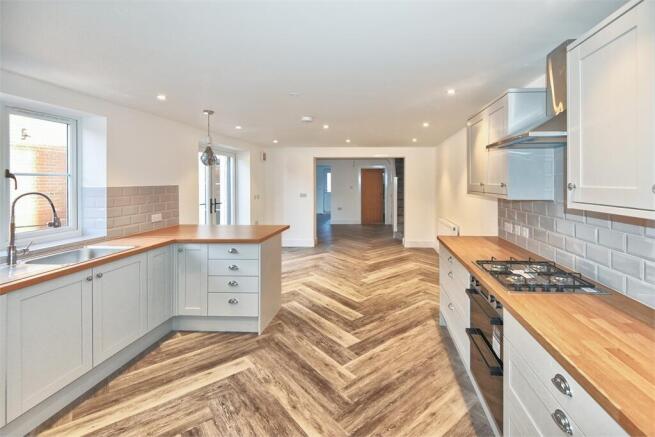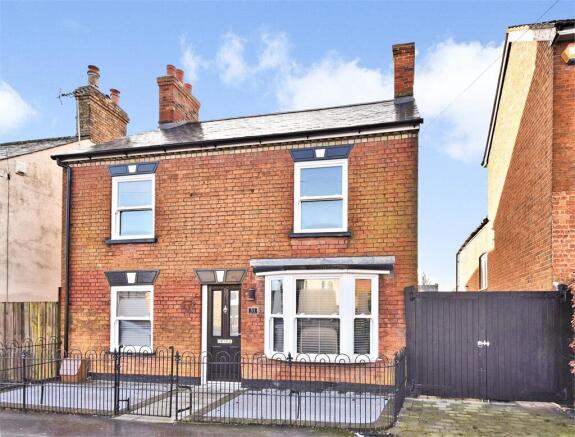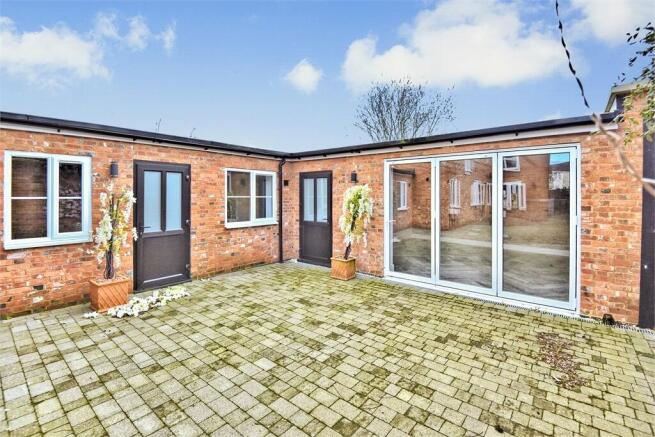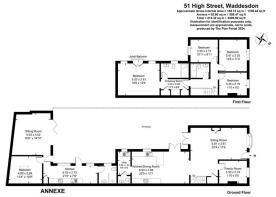High Street, Waddesdon, Buckinghamshire.

- PROPERTY TYPE
Detached
- BEDROOMS
5
- BATHROOMS
3
- SIZE
Ask agent
- TENUREDescribes how you own a property. There are different types of tenure - freehold, leasehold, and commonhold.Read more about tenure in our glossary page.
Freehold
Key features
- Refurbished Period House
- Superb Independent Annexe
- Stunning Kitchen/Dining/Living Area
- Substantial Accommodation
- 4 Double Bedrooms
- Fully Equipped Annexe
- Waddesdon School Catchment
- Private Courtyard
- Electric Turntable Parking
- Turnkey Property Ready for Occupation
Description
The principal property is a Victorian house that has been extended and completely renovated to form superb family accommodation. Added is a new self-contained annexe, and an annexe in the true sense, and not merely a small studio squeezed onto the end. Each are available for immediate occupation and tastefully and neutrally decorated.
The elevations of the Victorian residence are red brick with painted stone lintels over the now pvcu double glazed sash style windows. Inside is naturally bright and upon entering you are greeted by a fantastic open plan sitting/dining/kitchen area although a separate, private reception room is also available. Almost the entire downstairs has magnificent herringbone pattern grey oak LVT fusion flooring and LED downlighting, and beneath the staircase are enclosed storage cupboards. Twin doors to outside can be found in the living and dining rooms. The kitchen is by Howdens and comprises dove grey units with soft close doors and larder drawers. Wood effect worktops incorporate a breakfast bar and the Lamona appliances include a fridge/freezer, dishwasher, double oven/grill, 4 burner gas hob, and brushed chrome extractor hood. Matched grey metro tiling compliments the kitchen. Off here is a utility room and cloakroom, the former with a washing machine/dryer.
Upstairs, from the L-shaped landing, are four double bedrooms, the main suite having a shower room and dressing room with wardrobes as well as a vaulted ceiling and Juliet balcony in the impressive bedroom space. The main bedrooms shower room and the family bathroom sport beautiful contemporary white furniture, one with a double width cubicle, the other a bath, and both have hand held and overhead rainfall showers. Much of the first floor enjoys downlighting.
THE ANNEXE with its own heating system and electric board is a spacious independent building finished to the same high standard as the house. At one end is a large wet room and shower, then the kitchen/breakfast room, a generous sitting room, and finally a double bedroom. The vast majority of the flooring is a repeat of the herringbone grey oak LVT fusion style in the house and the kitchen once more Howdens (this time cream with wooden effect worktops) and Lamona appliances (fridge/freezer, oven/grill, induction hob, and extractor hood) A washing machine/dryer is again supplied. A little bit more olde worlde character has been installed into the annexe, a few walls have exposed brickwork and there are beamed ceilings alongside a roof lantern in the bedroom.
OUTSIDE
A walled block paved courtyard of attractive granite sets serves both properties and within it is an electrically operated car turntable for efficient parking. The driveway runs down the side of the house and at the front behind a wrought iron railings and a hand gate are granite slabs and paviors.
COUNCIL TAX - Band E 2,735.94 per annum 2023/24
Brochures
Brochure- COUNCIL TAXA payment made to your local authority in order to pay for local services like schools, libraries, and refuse collection. The amount you pay depends on the value of the property.Read more about council Tax in our glossary page.
- Ask agent
- PARKINGDetails of how and where vehicles can be parked, and any associated costs.Read more about parking in our glossary page.
- Yes
- GARDENA property has access to an outdoor space, which could be private or shared.
- Yes
- ACCESSIBILITYHow a property has been adapted to meet the needs of vulnerable or disabled individuals.Read more about accessibility in our glossary page.
- Ask agent
High Street, Waddesdon, Buckinghamshire.
Add an important place to see how long it'd take to get there from our property listings.
__mins driving to your place
Get an instant, personalised result:
- Show sellers you’re serious
- Secure viewings faster with agents
- No impact on your credit score
Your mortgage
Notes
Staying secure when looking for property
Ensure you're up to date with our latest advice on how to avoid fraud or scams when looking for property online.
Visit our security centre to find out moreDisclaimer - Property reference 0000590. The information displayed about this property comprises a property advertisement. Rightmove.co.uk makes no warranty as to the accuracy or completeness of the advertisement or any linked or associated information, and Rightmove has no control over the content. This property advertisement does not constitute property particulars. The information is provided and maintained by W Humphries, Waddesdon. Please contact the selling agent or developer directly to obtain any information which may be available under the terms of The Energy Performance of Buildings (Certificates and Inspections) (England and Wales) Regulations 2007 or the Home Report if in relation to a residential property in Scotland.
*This is the average speed from the provider with the fastest broadband package available at this postcode. The average speed displayed is based on the download speeds of at least 50% of customers at peak time (8pm to 10pm). Fibre/cable services at the postcode are subject to availability and may differ between properties within a postcode. Speeds can be affected by a range of technical and environmental factors. The speed at the property may be lower than that listed above. You can check the estimated speed and confirm availability to a property prior to purchasing on the broadband provider's website. Providers may increase charges. The information is provided and maintained by Decision Technologies Limited. **This is indicative only and based on a 2-person household with multiple devices and simultaneous usage. Broadband performance is affected by multiple factors including number of occupants and devices, simultaneous usage, router range etc. For more information speak to your broadband provider.
Map data ©OpenStreetMap contributors.







