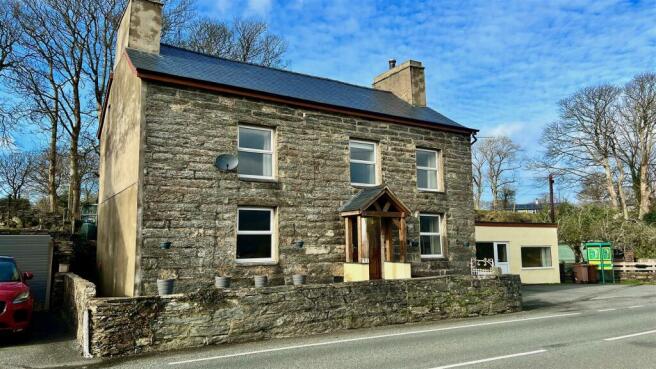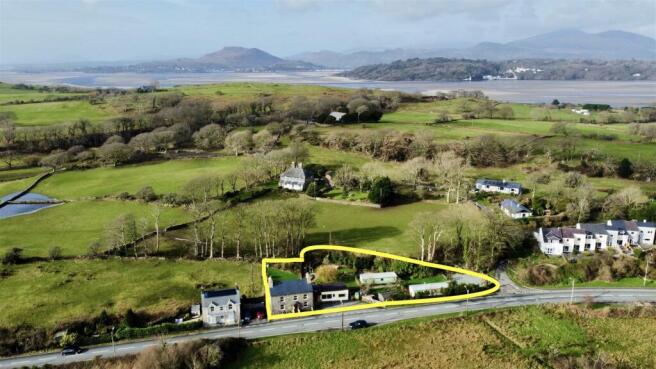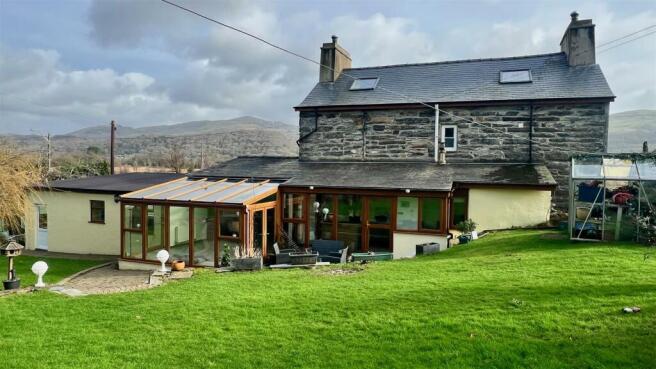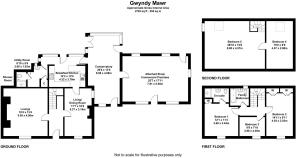Ynys, Talsarnau

- PROPERTY TYPE
Detached
- BEDROOMS
5
- BATHROOMS
3
- SIZE
Ask agent
- TENUREDescribes how you own a property. There are different types of tenure - freehold, leasehold, and commonhold.Read more about tenure in our glossary page.
Freehold
Key features
- Beautiful detached stone residence full of character and charm
- 4/5 bedrooms, 2 reception rooms and superb sunny conservatory
- Commercial and lifestyle opportunity if desired
- Commercial premises attached ideal for a wide number of ventures
- 2 Static caravans with own grounds and parking providing holiday rental income
- 0.39 acres of landscaped gardens backing on to fields
- Original features, log burning stoves, traditional fireplaces, beamed ceilings
- Sought after semi rural location but easily accessible
- Immaculately presented
- NO ONWARD CHAIN
Description
Dating back to 1760 with traditional fireplaces, log burning stoves, exposed stone walling and ceiling beams, the house oozes charm, character and style. It is immaculately presented and has been exceptionally well maintained by the current owner. The house boasts 2 reception rooms, spacious breakfast kitchen and a superb sunny conservatory overlooking the beautiful private landscaped gardens totalling 0.39 acres.
The inclusion of the commercial premises (once a shop) offers new owners a wealth of business opportunities or would simply make the most enviable home office, home gym, games/cinema room or hobby area. With direct access into the house and out to a discrete parking area the flexibility of this space and its opportunities are endless.
In addition there are two static caravans sitting in their own grounds with dedicated parking and a high degree of separation and privacy from the house. These currently provide the owner with a healthy holiday rental income but alternatively are perfect for visiting relatives. This space is ideal for extra gardens, vegetable plots etc.
This really is a special country property offering the lifestyle dream for new owners.
The location itself is also unique, semi rural but easily accessible just a five-minute stroll from the Dwyrwd Estuary, designated as a Site of Special Scientific Interest, and offering unparalleled access to the natural beauty of the area. Close to the coastal path, rail and bus stops are within walking distance and Harlech and Portmadog just a short drive away.
Living/Dining Room - 3.18 x 5.37 (10'5" x 17'7") - A charming room with cosy log burning fire on slate hearth under stone lintel, exposed ceiling beams and rural and hill views from the window to the front. There is ample space for a dining table and chairs as well as a comfy seating area around the fireplace.
Lounge - 4.06 x 5.58 (13'3" x 18'3") - A further spacious reception room with multi fuel stove on slate hearth under huge traditional stone lintel. There is alcove shelving, ceiling beams and rural and hillside views to the front.
Breakfast/Kitchen - 3.78 x 4.32 (12'4" x 14'2") - Well equipped, light and bright with a generous range of wall and base units plus breakfast bar. There is a Rangemaster 900 classic included with extractor over, and a dish washer, space for under counter fridge, fully tiled floor, attractive tiled splash backs and doors to garden and to the adjacent utility.
Utility - 2.08 x 1.63 (6'9" x 5'4") - Space and plumbing for a washing machine and a tumble drier, tiled floor and door to the shower room.
Conservatory - 4.08 x 8.08 (13'4" x 26'6") - A superb conservatory full of light with tiled floor and over looking the landscaped gardens to the rear and windows to the front. There are doors out to the garden, to the kitchen and into the attached commercial accommodation.
Ground Floor Shower Room - With low level WC, hand basin and shower.
Principal Bedroom - 3.44 x 3.60 (11'3" x 11'9") - A large double with rural and mountain views to the front, built in double wardrobe and door to en-suite:
En-Suite To Principal Bedroom - With low level WC, hand basin, shower and heated towel rail.
Bedroom 2 - 3.03 x 4.54 (9'11" x 14'10") - A further spacious double with rural and mountain views and built in wardrobe.
Family Bathroom - With white suite comprising of low level WC, panelled bath with shower over, hand basin with storage cupboards below, heated towel rail, vinyl flooring and window to rear
Bedroom 3 - 2.39 x 2.98 (7'10" x 9'9") - With window to the front with rural and mountain views.
Second Floor - The second floor accommodation spans the entire floor and consists of a large bedroom (number 4) plus additional living space/extra bedroom (number 5) and under eaves storage. Bursting with character with exposed stone walling, ceiling and A frame beams and full of light from large roof light windows.
Bedroom 4 - 2.98 x 4.57 (9'9" x 14'11") - A characterful room with exposed stone walling and exposed ceiling and A frame beams. and under eaves storage. Door to bedroom 5/storage
Bedroom 5 - 8.8 x 4.57 (28'10" x 14'11") - With roof light window and space for double bed, desk or storage plus a large seating area. There is exposed stone walling and exposed beams.
Commercial Premises - 7.81 x 5.46 (25'7" x 17'10") - Connected to the house via a door from the conservatory and benefitting from its own entrance door off the front drive behind the parking space for 5/6 vehicles. This flexible space presents a wealth of opportunities. Previously used as a shop, this large blank canvas is light and bright with windows to the front and a door leading to rear garden. It would lend itself to a variety of uses including commercial ventures, shop, salon, office, consulting rooms, workshop or artists studio to name just a few. Alternatively it could be an annex to the house and also has a door to the rear garden. Perfect for popping out from work for a coffee break!
Gwyndy Mawr Gardens And Parking - To the front is courtyard bound by stone walling leading to the oak canopied entrance door. To the side there is plentiful driveway parking for up to 6 cars and private entrance door to the commercial units. Further to the side and away from the house are the static caravans and their gardens and parking.
The garden to the rear of the property is extremely private and beautifully landscaped backing onto open fields. There are block paved patio areas for seating, mature trees and shrubs and rolling lawns. In addition there is a greenhouse, 2 sheds and a log store.
Two Static Caravans With Gardens & Parking - A gate from the side connects to the private gardens and parking for the two static caravans. These are in excellent condition and fully serviced with individual outside space and off road parking for 4 vehicles. Currently providing a holiday rental income (accounts available on request) they are also perfect for overflow guest accommodation.
The easily accessible position close to the Coastal Path, beautiful estuary, Portmieirion, Porthmadog and sandy beaches of Harlech make these caravans the perfect holiday destination. With the halt for the Cambrian Coastal railway line in easy walking distance, guests can park up the cars. kick back and relax.
Alternatively for avid gardeners this space could make a sizeable addition to the existing landscaped garden or provide a perfect location for vegetable, fruit trees etc.
Additional Infomation - The property dates back to 1760 and is connected to mains electricity, water and drainage. It is fully double glazed with oil fired central heating.
Yyns And Its Surrounds - Gwyndy Mawr is located in the idyllic hamlet of Ynys, well known for its beautiful estuary scenery and wildlife, including the views across the Dwyryd and Afon Glaslyn Estuary towards Portmeirion. It is just 1.5 miles from the pretty village of Talsarnau with its local pub, and only three miles from the historic castle town of Harlech and close to Porthmadog and all its facilities. Fantastic walking is on the doorstep with the Welsh Coastal Path passing close by, but for the more adventurous it is in close proximity to Blaenau Ffestiniog where you can enjoy all the activities at Llechwedd slate caverns, Zip World Titan (the largest zip zone in Europe), Zip World Caverns and Bounce Below (deep mine zip wires and the largest underground system of trampolines in the world!). For something a little less energetic, the well-known Ffestiniog narrow gauge steam railway is close by and the peaceful and tranquil beach at Harlech, just 3 miles away is one of the best in North Wales and you can often walk for miles along it without meeting a soul.
Brochures
Ynys, TalsarnauBrochure- COUNCIL TAXA payment made to your local authority in order to pay for local services like schools, libraries, and refuse collection. The amount you pay depends on the value of the property.Read more about council Tax in our glossary page.
- Band: E
- PARKINGDetails of how and where vehicles can be parked, and any associated costs.Read more about parking in our glossary page.
- Yes
- GARDENA property has access to an outdoor space, which could be private or shared.
- Yes
- ACCESSIBILITYHow a property has been adapted to meet the needs of vulnerable or disabled individuals.Read more about accessibility in our glossary page.
- Ask agent
Ynys, Talsarnau
Add an important place to see how long it'd take to get there from our property listings.
__mins driving to your place
Get an instant, personalised result:
- Show sellers you’re serious
- Secure viewings faster with agents
- No impact on your credit score
Your mortgage
Notes
Staying secure when looking for property
Ensure you're up to date with our latest advice on how to avoid fraud or scams when looking for property online.
Visit our security centre to find out moreDisclaimer - Property reference 32923431. The information displayed about this property comprises a property advertisement. Rightmove.co.uk makes no warranty as to the accuracy or completeness of the advertisement or any linked or associated information, and Rightmove has no control over the content. This property advertisement does not constitute property particulars. The information is provided and maintained by Monopoly Buy Sell Rent, Llanbedr. Please contact the selling agent or developer directly to obtain any information which may be available under the terms of The Energy Performance of Buildings (Certificates and Inspections) (England and Wales) Regulations 2007 or the Home Report if in relation to a residential property in Scotland.
*This is the average speed from the provider with the fastest broadband package available at this postcode. The average speed displayed is based on the download speeds of at least 50% of customers at peak time (8pm to 10pm). Fibre/cable services at the postcode are subject to availability and may differ between properties within a postcode. Speeds can be affected by a range of technical and environmental factors. The speed at the property may be lower than that listed above. You can check the estimated speed and confirm availability to a property prior to purchasing on the broadband provider's website. Providers may increase charges. The information is provided and maintained by Decision Technologies Limited. **This is indicative only and based on a 2-person household with multiple devices and simultaneous usage. Broadband performance is affected by multiple factors including number of occupants and devices, simultaneous usage, router range etc. For more information speak to your broadband provider.
Map data ©OpenStreetMap contributors.




