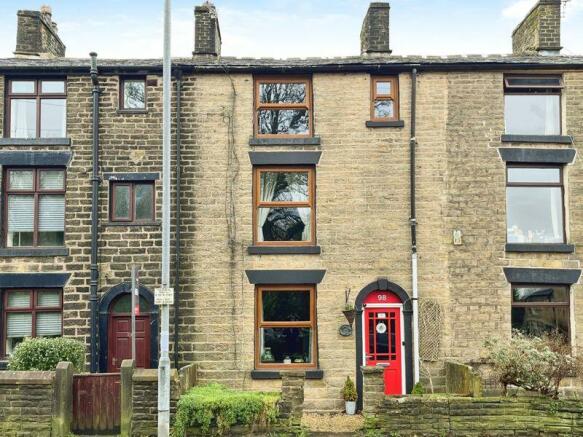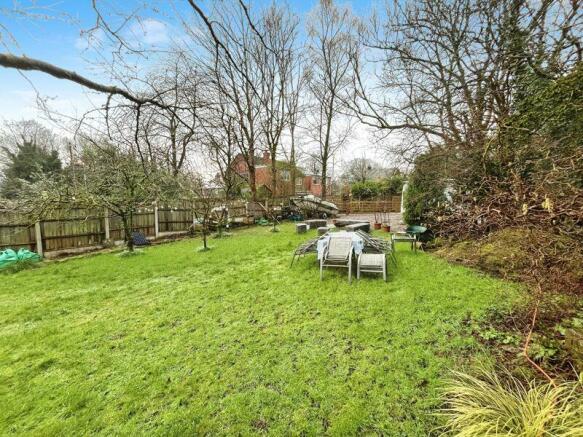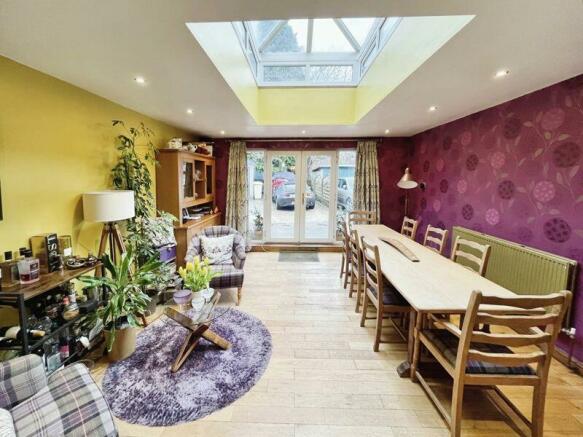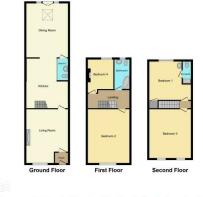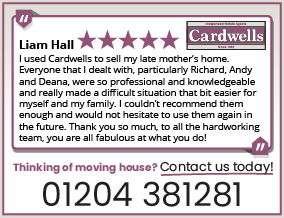
Bradshaw Road, Bradshaw

- PROPERTY TYPE
Terraced
- BEDROOMS
4
- BATHROOMS
2
- SIZE
Ask agent
Key features
- Three storey family home
- Four double bedrooms
- Family bathroom and en-suite
- Two spacious reception rooms
- Modern fitted kitchen with quartz worktops
- Utility and cloakroom/wc
- Substantial gardens to the rear
- Parking for multiple vehicles
Description
Lounge:
17' 7'' x 14' 10'' (5.36m x 4.51m)
Ceiling light point, wood beams to the ceiling, living flame gas for with wooden surround, radiator, double glazed window to the front.
Kitchen/Breakfast Room:
17' 11'' x 14' 10'' (5.47m x 4.53m)
Spacious kitchen breakfast room with recently fitted modern kitchen, incorporating quartz worktops with a one and a half stainless steel sink with mixer tap and drainer. There is a range of fitted wall and base units with extractor fan and space for a multifuel range oven with integrated fridge freezer, dishwasher, wine cooler, vertical anthracite radiator, stairs leading to the first floor.
Dining Room:
NaN' NaN'' x 15' 5'' (.m x 4.69m)
The dining room is accessed from the kitchen/breakfast room and is extremely spacious with a double glazed lantern style skylight providing lots of natural light and double glazed French doors leading to the rear of the property. The flooring in this room is solid oak flooring and the dining room is lit by downlights.
Utility Room/wc:
Handy utility/wc with space for a washing machine and dryer. There is also a wc and sink, tiled flooring, splashback to the walls with a vertical stainless steel radiator.
First Floor Landing:
Spacious landing with downlights, radiator and stairs leading to the second floor.
Bedroom Two:
17' 8'' x 15' 1'' (5.39m x 4.60m)
Large double bedroom with ceiling light points, double glazed window window to the front, radiator and exposed wooden floorboards.
Bedroom Four:
10' 6'' x 9' 1'' (3.20m x 2.78m)
Currently used as a music room with feature cast iron fireplace and double glazed window to the rear.
Shower Room:
10' 7'' x 5' 5'' (3.22m x 1.64m)
Ceiling light point, double glazed window to the rear, wall mounted vertical anthracite radiator, tiled floor and walls, vanity units with inset wash hand basin and wc, large walk in shower cubicle.
Second Floor Landing:
Bedroom One:
14' 6'' x 14' 6'' (4.41m x 4.41m)
Large double bedroom with ceiling light point, double glazed window overlooking the garden to the rear, exposed wooden floorboards, radiator and wall mounted wash hand basin.
En-suite:
7' 9'' x 2' 7'' (2.36m x 0.80m)
Ceiling light point, radiator, wc, walk-in shower cubicle, extractor fan, exposed wooden floorboards.
Bedroom Three:
17' 5'' x 14' 9'' (5.3m x 4.49m)
Large double bedroom which is currently being used as an office with ceiling light points, two double glazed windows to the front and a radiator.
Outside:
To the front of the property we have a gravelled low maintenance garden which leads to the front door and vestibule. The rear of the property has a substantial lawned garden which can be accessed from the rear of the home or via a road which leads up the side of the terraced row to large double gates which gives access to gravelled parking for multiple vehicles. The rear of the property there is a concrete imprinted driveway for a further three cars, leading to a detached garage and a raised patio area to the rear.
Plot Size:
Cardwells Estate Agents Bolton research shows the plot size is approximately 0.03 acres.
Tenure and Title documents:
The complete house and land package is made up of several titles, as we understand it. GM115576 is the title number associated with the house. This is leasehold enjoying a term of 800 years from the 18th of January 1952. We are advised that the ground rent has never been collected During the ownership of our clients. The majority of the garden and the gated parking area is freehold and this is on title number GM833226. The freehold title, GM116072 incorporates the garden area to the rear of the property in which the garage is part. And the fourth area is a small parcel of land which the sellers have enjoyed the use of for over 24 years and are in the process of gaining a possessory title, they are happy to provide an affidavit confirming this to solicitors.
Tenure:
Cardwells Estate Agents Bolton research shows the property is Leasehold - 800 years from 18 January 1952
Council Tax:
Cardwells Estate Agents Bolton pre marketing research indicates that the council tax is band C with Bolton Council at an approximate cost of around £1742 per annum.
Flood Risk:
Cardwells Estate Agents Bolton research shows the property is in a very low flood risk area.
Conservation area:
Cardwells Estate Agents Bolton research shows the property is not in a conservation area.
Viewings:
Viewing is highly recommended to appreciate all that is on offer, a personal viewing appointment can be arranged by calling Cardwells Estate Agents Bolton on , emailing; or visiting: A walk through viewing video is available to watch in the first instance.
Thinking of selling or letting:
If you are thinking of selling or letting a property, perhaps Cardwells Estate Agents Bolton can be of assistance? We offer free property valuations, which in this ever-changing market may be particularly helpful as a starting point before advertising your property sale. Just call us , email: or visit: and we will be pleased to make an appointment to meet you. It's likely we have potential buyers already on file who we can contact as soon as the property is marketed with us.
Arranging a mortgage:
Cardwells can introduce you to independent financial advisors who have access to the whole of the mortgage market. We would be pleased to be of assistance and if you would like us to help these are the contact details: Cardwells Estate Agents Bolton on , emailing: or visiting:
Disclaimer:
This brochure and the property details are a representation of the property offered for sale or rent, as a guide only. Content must not be relied upon as fact and does not form any part of a contract. Measurements are approximate. No fixtures or fittings, heating system or appliances have been tested, nor are they warranted by Cardwells, or any staff member in any way as being functional or regulation compliant. Cardwells do not accept any liability for any loss that may be caused directly or indirectly by the information provided, all interested parties must rely on their own, their surveyor's or solicitor's findings. We advise all interested parties to check with the local planning office for details of any application or decisions that may be consequential to your decision to purchase or rent any property. Any floor plans provided should be used for illustrative purposes only. Any leasehold properties both for sale and to let, may be subject to leasehold covenants,...
Brochures
Property BrochureFull DetailsTenure: Leasehold You buy the right to live in a property for a fixed number of years, but the freeholder owns the land the property's built on.Read more about tenure type in our glossary page.
GROUND RENTA regular payment made by the leaseholder to the freeholder, or management company.Read more about ground rent in our glossary page.
Ask agent
ANNUAL SERVICE CHARGEA regular payment for things like building insurance, lighting, cleaning and maintenance for shared areas of an estate. They're often paid once a year, or annually.Read more about annual service charge in our glossary page.
Ask agent
LENGTH OF LEASEHow long you've bought the leasehold, or right to live in a property for.Read more about length of lease in our glossary page.
728 years left
Council TaxA payment made to your local authority in order to pay for local services like schools, libraries, and refuse collection. The amount you pay depends on the value of the property.Read more about council tax in our glossary page.
Band: C
Bradshaw Road, Bradshaw
NEAREST STATIONS
Distances are straight line measurements from the centre of the postcode- Bromley Cross Station0.7 miles
- Hall i' th' Wood Station0.9 miles
- Bolton Station2.5 miles
About the agent
Our Offices are located in Bolton, and Bury, and we are proud to sell and rent property all across the North West of England. Cardwells are dedicated to achieving success for you in selling or renting your property and to this end our offices are open seven days a week, offering accompanied viewings by appointment only, and, open market valuations. We understand that you as a vendor need a reliable service with feedback from viewings and a constructive and proactive marketi
Industry affiliations



Notes
Staying secure when looking for property
Ensure you're up to date with our latest advice on how to avoid fraud or scams when looking for property online.
Visit our security centre to find out moreDisclaimer - Property reference 12285841. The information displayed about this property comprises a property advertisement. Rightmove.co.uk makes no warranty as to the accuracy or completeness of the advertisement or any linked or associated information, and Rightmove has no control over the content. This property advertisement does not constitute property particulars. The information is provided and maintained by Cardwells Sales, Lettings, Management & Commercial, Bolton. Please contact the selling agent or developer directly to obtain any information which may be available under the terms of The Energy Performance of Buildings (Certificates and Inspections) (England and Wales) Regulations 2007 or the Home Report if in relation to a residential property in Scotland.
*This is the average speed from the provider with the fastest broadband package available at this postcode. The average speed displayed is based on the download speeds of at least 50% of customers at peak time (8pm to 10pm). Fibre/cable services at the postcode are subject to availability and may differ between properties within a postcode. Speeds can be affected by a range of technical and environmental factors. The speed at the property may be lower than that listed above. You can check the estimated speed and confirm availability to a property prior to purchasing on the broadband provider's website. Providers may increase charges. The information is provided and maintained by Decision Technologies Limited.
**This is indicative only and based on a 2-person household with multiple devices and simultaneous usage. Broadband performance is affected by multiple factors including number of occupants and devices, simultaneous usage, router range etc. For more information speak to your broadband provider.
Map data ©OpenStreetMap contributors.
