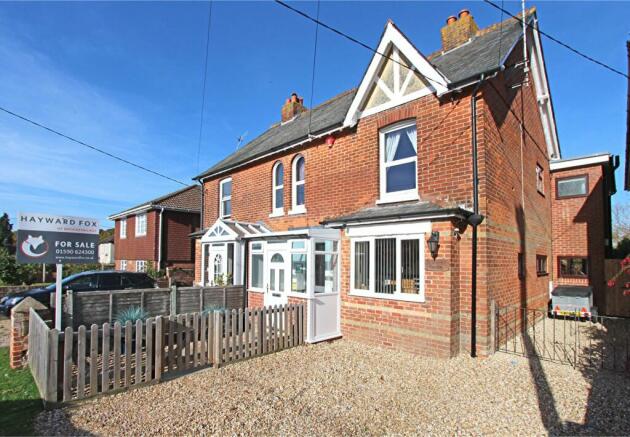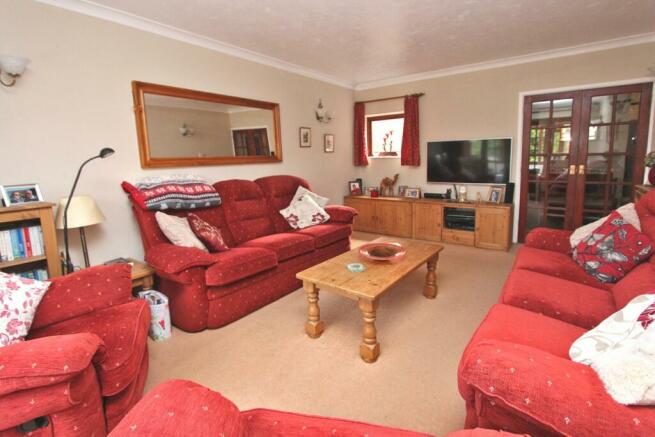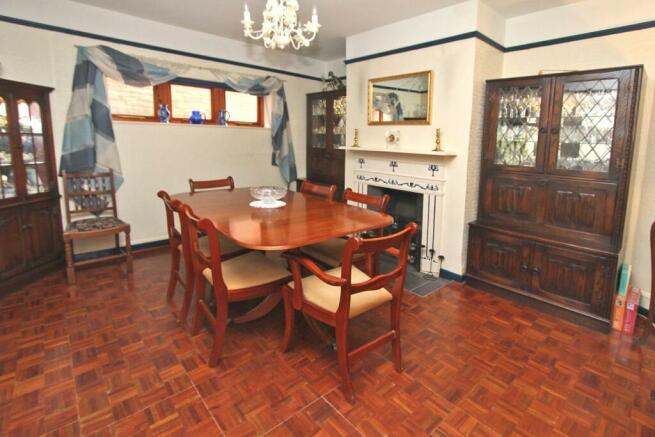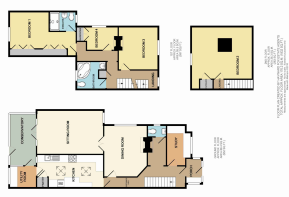
Avenue Road, Brockenhurst, Hampshire, SO42

- PROPERTY TYPE
Semi-Detached
- BEDROOMS
4
- BATHROOMS
2
- SIZE
Ask agent
- TENUREDescribes how you own a property. There are different types of tenure - freehold, leasehold, and commonhold.Read more about tenure in our glossary page.
Freehold
Description
Precis of accommodation: entrance porch, entrance hall, cloakroom, study, dining room, sitting room, conservatory, kitchen, utility room, first floor landing, bedroom one with en suite shower room, two further bedrooms and bathroom, second floor further bedroom. Outside: summer chalet and garage.
Part panelled entrance door with double glazed obscure inserts to:
ENTRANCE PORCH: 7' x 4'6" (2.13m x 1.37m) maximum Tiled floor. Built-in shelf to one wall with cupboard under. Wall light point. Double glazed windows to two aspects. Double glazed pitched roof. Part panelled and small paned obscure glazed door to:
ENTRANCE HALL: 'T' shaped and of a good size with feature archway and original wrought iron fireplace with tiled hearth and wooden surround. Double radiator. Wall mounted central heating thermostat control. Coat rack.
CLOAKROOM: Comprising wash hand basin with cupboard under, small shelves either side, tiled splashback and mirror above; low level w.c. with concealed cistern and cupboard above. Tiled floor. Upright ladder style chromium radiator. Recessed low voltage downlighters. Double glazed obscure window.
STUDY: 11' x 6'9" (3.35m x 2.06m) maximum Desk unit. Range of built-in shelving. Phone point. Double glazed UPVC front aspect window.
DINING ROOM: 13'6" x 11'9" (4.11m x 3.58m) Fireplace with slate hearth, slips and wrought iron surround. Parquet flooring. Double radiator. Picture rail. Double glazed side aspect window. Small paned double doors to:
SITTING ROOM: 18'3" x 12' (5.56m x 3.66m) Two radiators. Wall light points. Coved ceiling. Double glazed front aspect window. Small paned double doors with double glazed side windows leading into the conservatory.
KITCHEN: 18'2" x 8'4" (5.54m x 2.54m) Extremely well fitted with ample drawers and cupboards under contrasting rolltops extends to a breakfast bar. Drinks fridge. Integrated full height fridge with double size larder cupboard to side. Integrated dishwasher. Built-in one and a half bowl single drainer stainless steel sink unit. Built-in split level oven with cupboards over and below. Integrated microwave. Range of matching eye-level cupboards incorporating wine rack, open shelving and concealed underlighting.
UTILITY ROOM:7'5" x 5'11" (2.26m x 1.8m) Worksurface to one wall with inset single bowl, single drainer stainless steel sink unit with cupboard under. Space and plumbing for both automatic washing machine and tumble dryer, window overlooking the rear garden. Ample space for further appliances. Wall mounted double cupboard and shelving. Worcester wall mounted boiler for the central heating and domestic hot water. Doorway with window to side to:
CONSERVATORY: 14'3" x 7'6" (4.34m x 2.29m) Built-in double cupboard with worksurface over to one corner. Radiator. Double glazed windows to two aspects and polycarbonate pitched roof. Casement door opening to the patio and rear garden.
FIRST FLOOR LANDING: Airing cupboard housing pre-lagged tank with fitted immersion and slatted shelving over. Double glazed UPVC front aspect window. Stairs rising to second floor. Archway to:
INNER HALLWAY: Radiator. Wall light point. Coved ceiling. Door to:
BEDROOM ONE: 18'2" x 11'10" (5.54m x 3.61m) narrowing to 6'8" (2.03m) Comprehensively fitted with bedroom furniture comprising wardrobes, some with mirror fronted doors, drawers, cupboards, dressing table with kneehole and bedside units with further cupboards above the bedspace. Double radiator. Coved ceiling. Double glazed rear aspect window. Door to:
EN SUITE SHOWER ROOM: 6'9" x 4'9" (2.06m x 1.45m) Fully tiled walls and floor, large walk-in shower enclosure with shower unit; inset wash hand basin with cupboard under, shaver point and mirror above; low level w.c. with concealed cistern and useful shelf behind. Wall mounted cupboard and open shelving. Upright ladder style chromium radiator. Recessed lighting. Double glazed obscure window.
BEDROOM FOUR: 10' x 6'4" (3.05m x 1.93m) overall Original wrought iron fireplace with wooden surround. Built-in double wardrobe and shelving. Radiator. Coved ceiling. Double glazed side aspect window.
BEDROOM THREE: 11'5" x 10'11" (3.48m x 3.33m) Feature fireplace. Double radiator. Built-in shelving. Coved ceiling. Double glazed UPVC front aspect window.
BATHROOM: 8'4" x 7' (2.54m x 2.13m) Fully tiled walls. White suite comprising corner bath with shower unit and screen above; inset wash hand basin with cupboard under, shaver point and mirror above; low level w.c. Upright ladder style chromium radiator. Recessed lighting. Double glazed obscure window.
SECOND FLOOR LANDING: Wall light point. Door to:
BEDROOM TWO: 16'7" x 13'10" (5.05m x 4.22m) Two radiators. Large dressing table with cupboards and kneehole under. Cupboard housing the water tank. Window to rear aspect.
OUTSIDE: Double width loose shingle driveway leads up to the property and double wrought iron gates open to further hardstanding. Pedestrian gate opens to pathway which leads to the front door.
Side gate opens to a concrete pathway which leads through to the:
REAR GARDEN: Having been well landscaped with large patio area enclosed by borders, fencing and hedging leading on to a small area of artificial lawn, again enclosed by fencing, hedging and climbing shrub. Paved pathway leads to the bottom of the garden where there is a:
CHALET: 13'6" x 8'9" (4.11m x 2.67m) plus overhang With double doors and side windows to front. Power and light.
GARAGE: 15'9" x 9'10" (4.8m x 3m) Of concrete sectional construction with up and over door. Personal door. Rear windows. Power and light. Concrete driveway to the front of the garage and gates open to parking in Auckland Place.
Brochures
ParticularsCouncil TaxA payment made to your local authority in order to pay for local services like schools, libraries, and refuse collection. The amount you pay depends on the value of the property.Read more about council tax in our glossary page.
Band: E
Avenue Road, Brockenhurst, Hampshire, SO42
NEAREST STATIONS
Distances are straight line measurements from the centre of the postcode- Brockenhurst Station0.1 miles
- Sway Station2.7 miles
- Beaulieu Road Station4.0 miles
About the agent
Hayward Fox are the area's largest Independent firm of estate agents in the New Forest and Lymington area, covering every aspect of sales and lettings.
We offer unparalleled coverage in the area with offices in Brockenhurst, Lymington, Milford on Sea, New Milton and Sway. Each branch has a team of enthusiastic and knowledgeable staff overseen by directors with years of experience, offering honest and trustworthy advice in order to achieve the best possible price for your home.
Hay
Notes
Staying secure when looking for property
Ensure you're up to date with our latest advice on how to avoid fraud or scams when looking for property online.
Visit our security centre to find out moreDisclaimer - Property reference BRC230207. The information displayed about this property comprises a property advertisement. Rightmove.co.uk makes no warranty as to the accuracy or completeness of the advertisement or any linked or associated information, and Rightmove has no control over the content. This property advertisement does not constitute property particulars. The information is provided and maintained by Hayward Fox, Brockenhurst. Please contact the selling agent or developer directly to obtain any information which may be available under the terms of The Energy Performance of Buildings (Certificates and Inspections) (England and Wales) Regulations 2007 or the Home Report if in relation to a residential property in Scotland.
*This is the average speed from the provider with the fastest broadband package available at this postcode. The average speed displayed is based on the download speeds of at least 50% of customers at peak time (8pm to 10pm). Fibre/cable services at the postcode are subject to availability and may differ between properties within a postcode. Speeds can be affected by a range of technical and environmental factors. The speed at the property may be lower than that listed above. You can check the estimated speed and confirm availability to a property prior to purchasing on the broadband provider's website. Providers may increase charges. The information is provided and maintained by Decision Technologies Limited.
**This is indicative only and based on a 2-person household with multiple devices and simultaneous usage. Broadband performance is affected by multiple factors including number of occupants and devices, simultaneous usage, router range etc. For more information speak to your broadband provider.
Map data ©OpenStreetMap contributors.





