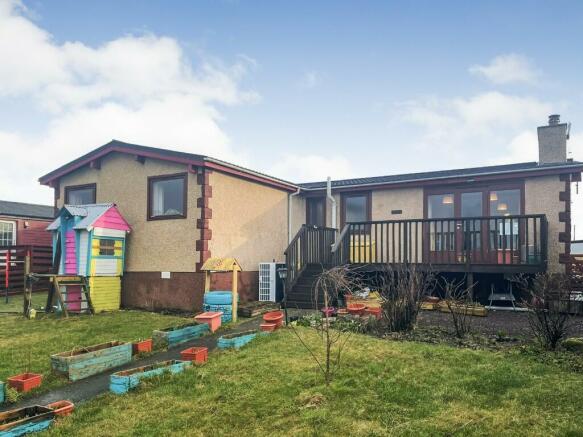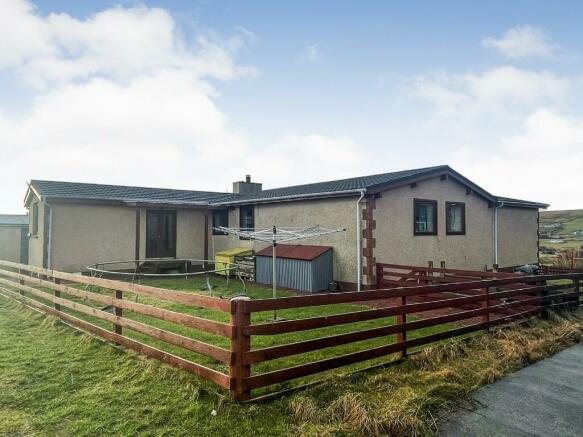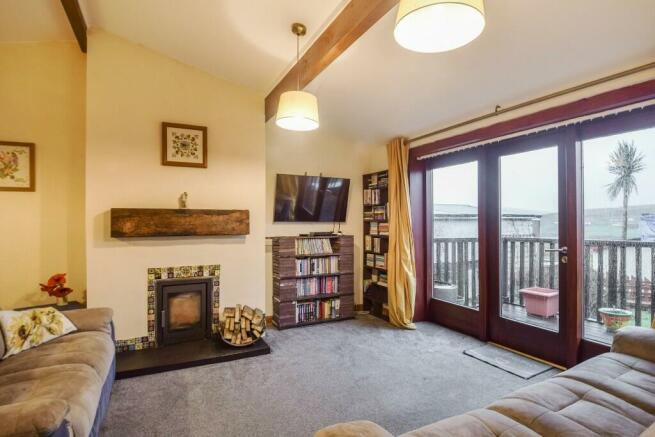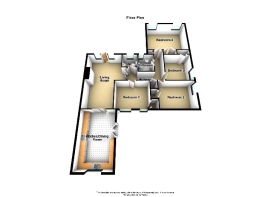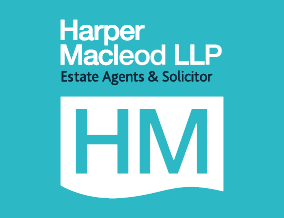
1 Inchrye, Sandwick, Shetland, Shetland Islands, ZE2 9HU

- PROPERTY TYPE
Detached
- BEDROOMS
4
- BATHROOMS
2
- SIZE
Ask agent
- TENUREDescribes how you own a property. There are different types of tenure - freehold, leasehold, and commonhold.Read more about tenure in our glossary page.
Freehold
Key features
- Well-presented, 'walk-into' order.
- Good sized garden.
- Great location by the school, shop and other local amenities.
Description
Conveniently situated by the local shop, school and swimming pool in the centre of the village of Sandwick, approximately 13 miles south of Lerwick, 1 Inchrye is a well-presented, single storey, detached property in 'walk-into' order. Lerwick and also Sumburgh are within easy commuting distance by car or by bus as Lerwick - Sumburgh bus services run through the village.
This family accommodation is conveniently arranged on one level and comprises of four double bedrooms, a living room, a kitchen/dining room, a bathroom and a separate WC.
The property is heated by an air source heat pump supplemented by a cosy wood burner in the living room.
Externally, there is a large, mainly grassed fenced garden area and a single garage.
General Information
1 Inchrye is conveniently situated between the local shop & post office and Sandwick School and the South Mainland swimming pool, in a small group of nine similar detached houses right in the centre of the village of Sandwick.
Other amenities in the area include a youth & community centre, village hall, social club & garage, plus a visitor's centre / tea room at Hoswick, whilst slightly further afield Sandsayre pier at Leebitton is the departure point for boat trips to the island of Mousa and its historic broch.
Sandwick itself is situated about halfway between Lerwick, 13 miles to the north, and Sumburgh 13 miles to the south, putting both within easy commuting distance either by car or by bus as some Lerwick - Sumburgh bus services run through the village past the shop, making this an ideal location for anyone not wanting to be reliant on a car.
Windows and doors are double glazed, and heating is provided by an air source heat pump supplemented by a cosy wood burner in the living room. The sale will include all fixed floor coverings, the blinds and light fittings, as well as the range cooker and fridge / freezer in the kitchen.
Accommodation
Entry to the property is accessed via double doors from the garden which opens to the stunning, generously proportioned kitchen which has plenty of space for a table & chairs. There are extensive fitted units in a cream finish set off by wood block worktops and striking tiled splash backs with an inset mosaic tile border. The units provide extensive cupboard and worktop space and include a concealed integrated dishwasher, an inset 1½ bowl ceramic sink with mixer tap / hose attachment, deep pan drawers either side of the cooker, plus a wall mounted dresser style unit with glazed cabinets either side of a plate rack and shelf. The 'Rangemaster' electric range cooker with induction hob and matching black glass cooker hood and splash back will be included in the sale along with the 'American' style fridge / freezer. An east-facing window provides natural light. Solid wood flooring. Sliding pocket doors lead through to the adjoining living room, the glazing allowing light to filter through from one room to the other.
The good-sized, carpeted living room has a wide floor-to-ceiling window enjoying a sunny westerly aspect, the centre door opening to a decked seating area providing a second entrance to the house. The original cedar clad ceiling and exposed beams have been retained, the lovely warm tones of the wood creating a striking feature. A cosy wood burner provides additional heating.
Into the hallway, there are two built-in cupboards, one an airing cupboard housing the hot water tank, the other a store cupboard which also houses the meters etc.
There is a handy extra WC with contemporary white WC and wash hand basin with large wall mirror over. Solid wood flooring.
Four double bedrooms, the spacious master bedroom facing west while enjoying views over to the sea, one facing east and two facing north. All bedrooms benefit from built-in wardrobes which provide a good amount of storage.
The modern bathroom comprises of a white WC, wash hand basin with a large mirror over, bath with shower over and wet wall lining.
Rooms Sizes (All approximate)
Kitchen / Dining Room
5.55m x 3.5m (18'3" x 11'6")
Living Room
6.5m x 3.2m extending to 3.95m (24'4" x 10'6" / 13')
Bedroom 1
3.75m x 3.15m (12'4" x 10'6")
Bedroom 2
4.1m x 3.2m (13'6" x 10'6")
Bedroom 3
3.2m x 3.2m (10'6" x 10'6")
Bedroom 4
4.85m x 4m (16' x 13')
Bathroom
2.2m x 1.75m (7'2" x 5'10")
WC
1.75m x 1.55m (5'9" x 5')
External
The property sits in a fenced garden area with vehicular access from a side road off the school road, or pedestrian access from the path that runs through Inchrye from the road just to the west of the shop.
The front garden is mainly grassed with a west-facing timber deck outside the living room and a cold water tap. The rear garden comprising a grassed area with rotary clothes dryer.
Included in the sale is a single garage with 'up & over' garage door and power, being conveniently situated at the east end of the block right by the house with direct access via a rear door.
Council Tax
Understood to currently be Band B. Prospective purchasers should however contact Shetland Islands Council directly for confirmation. Council Tax Bands may be reassessed by the Joint Valuation Board when a property is sold. Details of Council Tax rates can be found on Shetland Island Council's website at:
Property location
To reach the house, drive to the shop at Stove in the centre of Sandwick. The property is situated in the far south-eastern corner of the group of nine houses which lie immediately behind the shop. Vehicular access is available from the school road just to the east of the shop, via a turning just before a white painted cottage on the right. Pedestrian access can be gained via the road just to the west of the shop (to the right of the cottage next to the shop); go up the road and take the path to the left just after the former chapel building. Follow the path through the development; No 1 is the last house on the left.
Council TaxA payment made to your local authority in order to pay for local services like schools, libraries, and refuse collection. The amount you pay depends on the value of the property.Read more about council tax in our glossary page.
Ask agent
1 Inchrye, Sandwick, Shetland, Shetland Islands, ZE2 9HU
About the agent
With an in-depth knowledge of the area and more than 20 years experience of selling homes for our clients, Harper Macleod's local estate agency offers you the highest quality of service from start to finish all under one roof.
Whether it's a large family home, an estate with land or a one-bedroom flat, our in-depth knowledge of market conditions means you can achieve the best result for your property.
We are always available on the phone or in person whenever you need us. Call us
Industry affiliations



Notes
Staying secure when looking for property
Ensure you're up to date with our latest advice on how to avoid fraud or scams when looking for property online.
Visit our security centre to find out moreDisclaimer - Property reference KS1INCHRYE. The information displayed about this property comprises a property advertisement. Rightmove.co.uk makes no warranty as to the accuracy or completeness of the advertisement or any linked or associated information, and Rightmove has no control over the content. This property advertisement does not constitute property particulars. The information is provided and maintained by Harper Macleod, Shetland. Please contact the selling agent or developer directly to obtain any information which may be available under the terms of The Energy Performance of Buildings (Certificates and Inspections) (England and Wales) Regulations 2007 or the Home Report if in relation to a residential property in Scotland.
*This is the average speed from the provider with the fastest broadband package available at this postcode. The average speed displayed is based on the download speeds of at least 50% of customers at peak time (8pm to 10pm). Fibre/cable services at the postcode are subject to availability and may differ between properties within a postcode. Speeds can be affected by a range of technical and environmental factors. The speed at the property may be lower than that listed above. You can check the estimated speed and confirm availability to a property prior to purchasing on the broadband provider's website. Providers may increase charges. The information is provided and maintained by Decision Technologies Limited. **This is indicative only and based on a 2-person household with multiple devices and simultaneous usage. Broadband performance is affected by multiple factors including number of occupants and devices, simultaneous usage, router range etc. For more information speak to your broadband provider.
Map data ©OpenStreetMap contributors.
