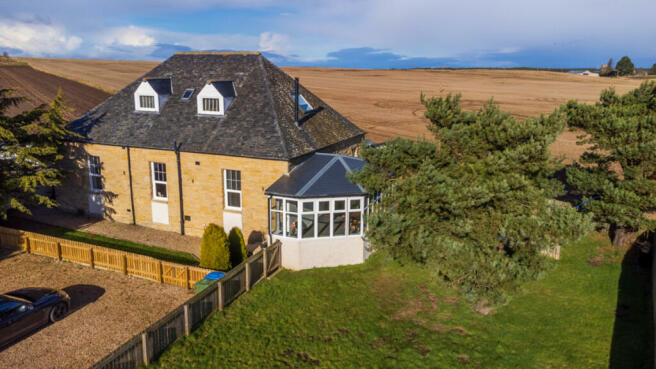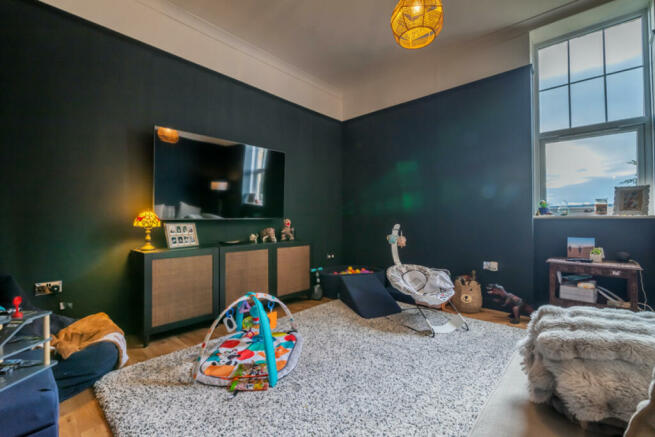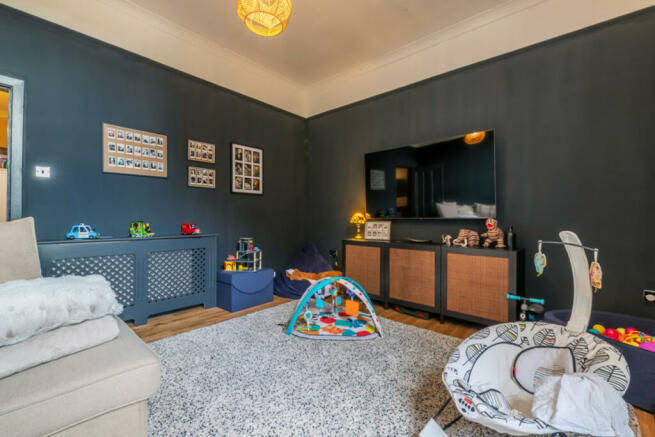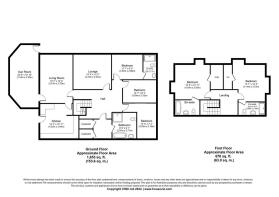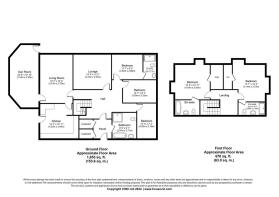Hardmuir, Nairn, IV12 5QG

- PROPERTY TYPE
Detached
- BEDROOMS
5
- BATHROOMS
4
- SIZE
2,325 sq ft
216 sq m
- TENUREDescribes how you own a property. There are different types of tenure - freehold, leasehold, and commonhold.Read more about tenure in our glossary page.
Freehold
Key features
- Large luxurious five bedroom family home
- Three en-suite bedrooms
- Excellent condition
- LPG gas central heating
- Wood burner in the main lounge
- Modern fitted kitchen
- Two sitting rooms
- Off-street parking
- Viewings by appointment only, 7 days a week
- Home report available on request
Description
The kitchen is strikingly contemporary, with grey-painted cabinets and wooden worktops arranged in a U-shape. The kitchen has a high-end feel, enhanced by modern grey tiling and white walls. The look is just the right blend of clean-lines but relaxed, emphasised by high-quality fittings, including a five burner gas hob and glass splash panel behind. A breakfast island in the centre pulls the kitchen together without overpowering it, further enhancing the sense of space and informality.
A large hallway, with polished wood flooring and grey-painted radiator covers, sets the aesthetics for the rest of the property. Painted in a contemporary grey, with matching architraves and skirting, a second living room has a minimalist style but is carefully crafted to be comfortable rather than stark. A similar palette is used in three ground-floor bedrooms. The first is finished on one wall with batten and board panelling in a soft grey, offsetting the white walls and natural light. A painted door leads to a large ensuite shower room with touches of darker grey quality tiling in the shower enclosure and behind the vessel basin.
The next bedroom has a light grey wainscot, with the upper wall finished in a fabulous botanical paper. The third bedroom is painted in a stylish navy blue with a playful but elegant geometric patterned paper. The family bathroom is decorated in white with grey tiles above the bath. This large room also contains a shower enclosure, WC, and wash hand basin. A carpeted dog leg staircase leads to the first-floor bedrooms, which are equally well-finished. The first is currently used as a sumptuous nursery, finished with dark blue and light greys. It has a delightful mural of contemporary mountains on one wall, complementing its architectural character and natural light. Its simply designed en-suite shower room is decorated mainly in white. The final bedroom is elegant and tastefully finished in sage green with similar architectural features, a walk-in wardrobe, and a simply designed en-suite bathroom.
The garden is accessed from the kitchen, and is laid mainly with a lawn and enclosed with timber fencing. The Old Telephone Exchange is a stunning property with an interior meticulously designed to a professional standard. Its generous proportions and a fabulous rural setting within easy reach of major centres make this a wonderful family home.
ABOUT NAIRN
Formerly a market town and Royal Burgh, Nairn is easily accessible by excellent road and links, as well as being situated close to three beaches, one of which has been recognised with a Blue Flag award for cleanliness. The centre of Nairn is located 17 miles from the capital of the Highlands, Inverness and just nine miles from Dalcross Airport with regular direct flights to and from London, Bristol, Dublin and Amsterdam. Located on the southern shore of the Moray Firth, the area became famous in the Victorian era for its easy accessibility, magnificent beaches and gentle sunny climate. These still exist today! More recently the area has enjoyed a growth in popularity due to its outstanding golf courses, bustling town, varied shops and many creative enterprises.
Nairn is within easy reach of many world-renowned attractions such as Culbin Forest, Cawdor Castle, The Findhorn Foundation, and the Logie Estate. Closer to Nairn town centre you can enjoy museums, art centres, watersports and two 18-hole championship golf courses and there are many excellent restaurants and interesting shops. The harbour and promenade are popular gathering points during the many dark-sky events visible in the area including the aurora borealis and spectacular meteor showers. There is a secondary school, primary schools, doctors, a hospital, community and leisure centres and several places of worship. Hospitality, retail and agriculture are important forms of employment in the area. With its close-knit community and its popularity with holidaymakers from all over the world Nairn town centre has an energetic, lively feel enjoyed by locals and visitors alike.
GENERAL INFORMATION:
Services: Mains Water & drainage, electric and LPG gas.
Council Tax Band: E
EPC Rating: F (35)
Entry Date: By mutual consent
Home Report: Available on request.
Viewings: By appointment only.
INCLUDED IN THE SALE:
All floor coverings curtains and blinds and all integrated kitchen appliances.
Brochures
Brochure 1- COUNCIL TAXA payment made to your local authority in order to pay for local services like schools, libraries, and refuse collection. The amount you pay depends on the value of the property.Read more about council Tax in our glossary page.
- Ask agent
- PARKINGDetails of how and where vehicles can be parked, and any associated costs.Read more about parking in our glossary page.
- Yes
- GARDENA property has access to an outdoor space, which could be private or shared.
- Yes
- ACCESSIBILITYHow a property has been adapted to meet the needs of vulnerable or disabled individuals.Read more about accessibility in our glossary page.
- Ask agent
Hardmuir, Nairn, IV12 5QG
Add your favourite places to see how long it takes you to get there.
__mins driving to your place
Your mortgage
Notes
Staying secure when looking for property
Ensure you're up to date with our latest advice on how to avoid fraud or scams when looking for property online.
Visit our security centre to find out moreDisclaimer - Property reference RX359268. The information displayed about this property comprises a property advertisement. Rightmove.co.uk makes no warranty as to the accuracy or completeness of the advertisement or any linked or associated information, and Rightmove has no control over the content. This property advertisement does not constitute property particulars. The information is provided and maintained by Hamish Homes Ltd, Inverness. Please contact the selling agent or developer directly to obtain any information which may be available under the terms of The Energy Performance of Buildings (Certificates and Inspections) (England and Wales) Regulations 2007 or the Home Report if in relation to a residential property in Scotland.
*This is the average speed from the provider with the fastest broadband package available at this postcode. The average speed displayed is based on the download speeds of at least 50% of customers at peak time (8pm to 10pm). Fibre/cable services at the postcode are subject to availability and may differ between properties within a postcode. Speeds can be affected by a range of technical and environmental factors. The speed at the property may be lower than that listed above. You can check the estimated speed and confirm availability to a property prior to purchasing on the broadband provider's website. Providers may increase charges. The information is provided and maintained by Decision Technologies Limited. **This is indicative only and based on a 2-person household with multiple devices and simultaneous usage. Broadband performance is affected by multiple factors including number of occupants and devices, simultaneous usage, router range etc. For more information speak to your broadband provider.
Map data ©OpenStreetMap contributors.
