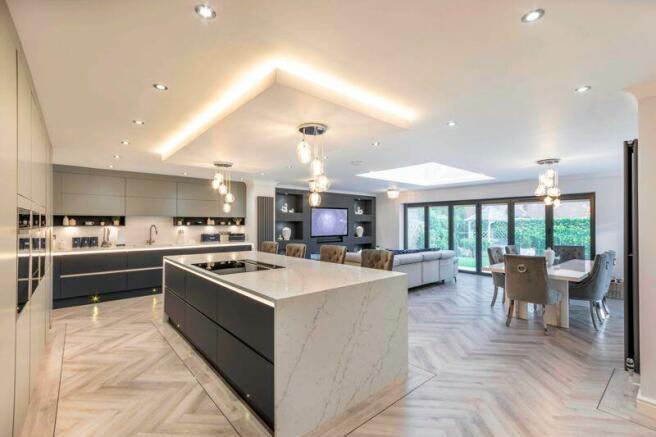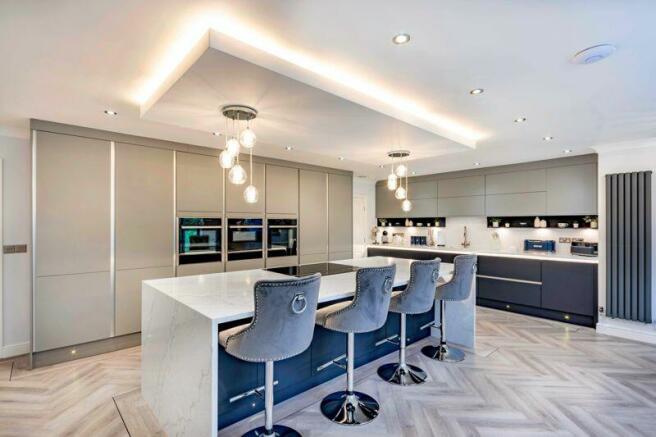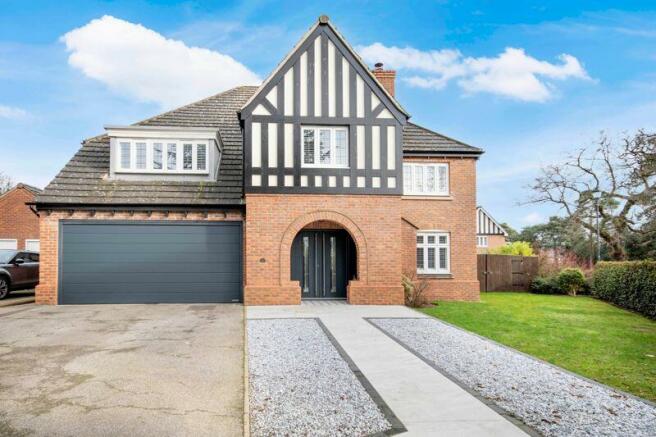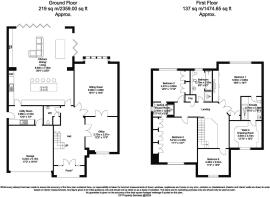Spruce Drive, Retford

- PROPERTY TYPE
Detached
- BEDROOMS
5
- BATHROOMS
3
- SIZE
Ask agent
- TENUREDescribes how you own a property. There are different types of tenure - freehold, leasehold, and commonhold.Read more about tenure in our glossary page.
Freehold
Key features
- 'READY TO MOVE IN' 4/5 double-bed family home
- 3,500 sq. feet of high-specification property
- Extensive open-plan living kitchen
- Practical utility room and a downstairs w/c
- Large master suite with ensuite and dressing room
- Second master with ensuite
- House bathroom
- Front and rear gardens
- Good transport links, easy access to London
- CALL TODAY!
Description
SUMMARY
We are delighted to offer this stunning 4/5 double-bedroomed detached property to the market. Located in a private gated community of five houses within walking distance of the town centre of the popular market town of Retford, this recently refurbished and extended house has a wealth of internal and external space; has been completed to an exceptionally-high standard; and will make a fantastic forever home for active buyers. READ ON!
THE ENTRANCE HALLWAY
The spacious property is accessed via a storm porch with a high-end composite double door. This leads to a large 3.5m-wide (11 ft 4 inches) reception hallway with a feature gas fireplace, a brick fire surround, a tiled hearth, half panelling to all walls and coving to the ceiling. The ground floor has Evo Core Herringbone LVT flooring with dark grey edging strips throughout which makes for a stunning finish, which is further enhanced by the white plantation shutters to all windows. The panelling and coving extends upstairs to the first-floor landing which is wide and spacious and services the bedrooms and family bathroom.
THE OFFICE AND FORMAL LOUNGE
Double doors from the reception hallway open to a front-facing office with separate superfast broadband which is ideal for home-working. The hallway also leads via more double doors to a large beautifully-decorated formal lounge with built-in bespoke 'Coates' cabinets either side of a media wall which has a built-in electric real flame effect fire. It is an ideal space for entertaining friends and family and benefits from half panelling to all walls and decorative coving.
OPEN-PLAN LIVING / DINING KITCHEN
Accessed from the reception hallway is the large 8.8m (29ft) x 7.6m (25ft) stunning open-plan living/dining kitchen. Fitted to a very high specification, it has a wide range of bespoke wall and base units and appliances including:
• Three Neff ovens (1 steam, 1 fan and 1 combi microwave);
• A large Neff 900 induction hob with a pop-up glass screen downdraft;
• An AEG cantilever dishwasher; and
• A full-height Bosch fridge and freezer.
OPEN-PLAN LIVING / DINING KITCHEN CONTINUED
Other highlights in the kitchen include:
• Pull out larder drawers;
• A hot tap with a combi filtered cold water option;
• A large dining island measuring 3.2m (10 ft 2 inches) x 1.4m (4 ft 7 inches); and
• Pull out bins for general and recycling waste.
OPEN-PLAN LIVING SPACE
This living/dining kitchen also boasts a 4.2m (14ft) media wall with built-in electric real flame effect fire. There are also two sets of bi-fold doors with integrated blinds operated by remote control. Off the kitchen, there is a practical utility room with space for several white goods.
ADVANCED TECHNOLOGY
The property is heated by a new 'Ideal' gas-fired boiler (Logic Max Heat2 H24) and a 'Hive' smart hub. The property also has a super-fast 330 fibre connection and Unify wifi points on both floors.
THE MAIN BEDROOM
The spacious first-floor landing provides access to four double bedrooms including double doors into the master bedroom suite – the bedroom itself is 5.95m (19ft 6inch) x 5.66m (18ft. 7inch) and is completed with top-to-bottom panelling with coving to all walls, the room also benefits from fitted 'Coates' drawers; with media wall above. The master bedroom leads into the large ensuite shower room with a double wall-mounted Solitaire German-manufactured vanity unit with a light sensor. The shower itself has a 1800mm granite shower tray and a 1500mm hinged glass door plus a large square chrome rainwater showerhead and concealed chrome controls. Finally, with access from the ensuite shower room the master bedroom has a walk-in dressing room which is fitted with bespoke 'Coates' furniture including a central draw island. The dressing room could easily be turned into a fifth bedroom if desired.
MORE SPACIOUS BEDROOMS
The second master bedroom is spacious and ample room for a king-size bed also having built in wardrobes and ensuite shower room There are 2 further double bedrooms and a modern house bathroom with a four-piece suite. Off the landing, there is an airing cupboard housing an unvented oversized hot water cylinder.
EXTERIOR TO THE FRONT AND SIDES
Outside, the property occupies a good-sized plot. It is accessed via a double-width tarmac driveway with space to park multiple vehicles and comes with an integral double garage with a new Hormann insulated up-and-over remote garage door. The front garden is laid to lawn and bordered by several varieties of mature shrubs. To the right, large timber double gates lead to hardstanding ground which is ideal for storing a caravan or motorhome. There is a lockable timber gate to the left.
EXTERIOR TO THE REAR
To the rear, the property's well-presented garden has an porcelain and Indian sandstone slabbed patio spanning the width of the plot. This leads to a large lawned area bordered by mature shrubs and plants. The garden is enclosed behind with hedging to the right and rear aspects, plus fencing to the left aspect. There is gazebo the rear of the garden plus a timber shed and a purpose-built dog kennel which is currently used as storage. All downpipes and guttering at the property have recently been replaced.
LOCATION
Retford itself is a thriving market town of c.20,000 people and the plot is situated within close proximity of shops and other amenities. The town benefits from excellent transport links with a busy bus station; quick access to the A1(M), M1, M18 and M180; plus regular direct trains to London King's Cross which take c.90 minutes. Health services are provided in both Retford and Gainsborough (c.10 miles away). The city of Lincoln (c.20 miles away) offers a wider range of amenities including shops, health services, university and recreational venues. Meadowhall is also (c.20 miles away) offering an abundance to shops, dining and cinema.
CALL NOW!
In short, this exclusive, stunning property will be perfect for any buyer seeking extensive internal and external space in a popular location. Viewings are highly recommended so DON'T DELAY: CALL TODAY to book yours!
Brochures
Full DetailsCouncil TaxA payment made to your local authority in order to pay for local services like schools, libraries, and refuse collection. The amount you pay depends on the value of the property.Read more about council tax in our glossary page.
Ask agent
Spruce Drive, Retford
NEAREST STATIONS
Distances are straight line measurements from the centre of the postcode- Retford Station0.6 miles
- Retford Station0.6 miles
About the agent
Are you looking for a HASSLE-FREE SALE where you only meet PROCEEDABLE BUYERS? Or do you want MORE CONTROL over the house-selling process and a QUICKER SALE TIME? If so, Open Door's modern auction and estate agency services could be the right choice for you.
At Open Door, we passionately believe that our modern approach to auction represents the best method of selling any property – be it a two-bed terraced house or a five-bed executive home – and frequently achieve more than 10% above
Notes
Staying secure when looking for property
Ensure you're up to date with our latest advice on how to avoid fraud or scams when looking for property online.
Visit our security centre to find out moreDisclaimer - Property reference 12274343. The information displayed about this property comprises a property advertisement. Rightmove.co.uk makes no warranty as to the accuracy or completeness of the advertisement or any linked or associated information, and Rightmove has no control over the content. This property advertisement does not constitute property particulars. The information is provided and maintained by Open Door Property, South Wheatley. Please contact the selling agent or developer directly to obtain any information which may be available under the terms of The Energy Performance of Buildings (Certificates and Inspections) (England and Wales) Regulations 2007 or the Home Report if in relation to a residential property in Scotland.
*This is the average speed from the provider with the fastest broadband package available at this postcode. The average speed displayed is based on the download speeds of at least 50% of customers at peak time (8pm to 10pm). Fibre/cable services at the postcode are subject to availability and may differ between properties within a postcode. Speeds can be affected by a range of technical and environmental factors. The speed at the property may be lower than that listed above. You can check the estimated speed and confirm availability to a property prior to purchasing on the broadband provider's website. Providers may increase charges. The information is provided and maintained by Decision Technologies Limited.
**This is indicative only and based on a 2-person household with multiple devices and simultaneous usage. Broadband performance is affected by multiple factors including number of occupants and devices, simultaneous usage, router range etc. For more information speak to your broadband provider.
Map data ©OpenStreetMap contributors.




