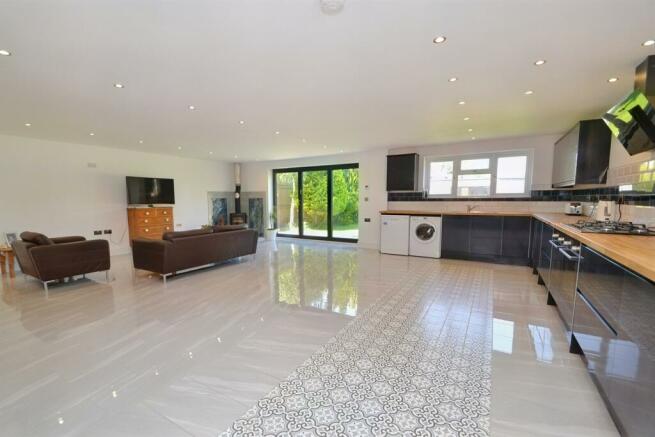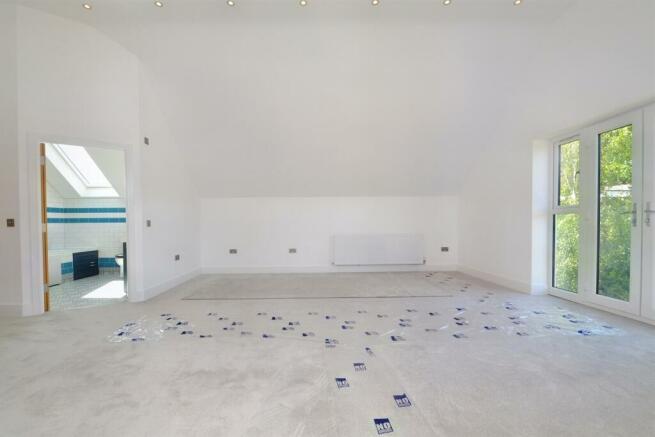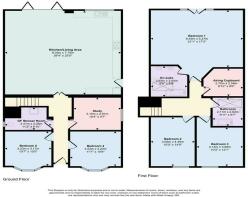
Colehill

- PROPERTY TYPE
Detached
- BEDROOMS
5
- BATHROOMS
3
- SIZE
Ask agent
- TENUREDescribes how you own a property. There are different types of tenure - freehold, leasehold, and commonhold.Read more about tenure in our glossary page.
Freehold
Key features
- Spacious 5 Double Bedroom Family Home
- Feature Open Plan Kitchen/Living Space
- Bedroom 1 with a Vaulted Ceiling
- Boasting 3 Luxury Bathrooms
- Enjoying a 26' Garden Cabin
Description
This beautifully appointed family home is situated in a popular location, having been recently extended & remodelled by the current owner. Within easy reach of Wimborne town centre and the nearby nature reserves & its many woodland walks, highly commended schools & easy access routes to Broadstone & the neighbouring towns of both Bournemouth & Poole.
Wimborne town centre has an excellent range of shopping, leisure & recreational facilities including a Waitrose, the leisure & fitness centre at QE, Wimborne Cricket Club, the River Stour and areas of green belt are close by offering diverse wildlife and lovely walks.
This contemporary styled residence boasts spacious accommodation, coupled with a light & airy feel throughout. Entering centrally, you are greeted with a large entrance hallway with a pair of doors through to the feature open plan kitchen/living space. The modern kitchen is equipped with a comprehensive range of both floor & eye level units with work surfaces to 3 sides of the room. Integrated appliances include: a 5 ring gas hob with extractor over, 2 ovens, fridge/freezer, space for dishwasher & washing machine, gas boiler for hot water & central heating. With an external door to the side.
Continuation through to the open plan living space with Tri-fold doors providing access & an aspect over the paved patio & rear garden beyond. As well as a feature wood burning stove with tiled detailed surround. Situated to the front of the residence are bedrooms 4 & 5 which are served by a ground floor shower room, comprising:- A walk in double shower cubicle, hand wash basin sent in a vanity unit & WC. Complimenting the ground floor is a separate study.
Stairs ascend to the first-floor landing with ample eaves storage space to both side of the property & spacious walk-in airing cupboard housing the pressurized hot water cylinder. Bedroom 1 is situated to the rear with a vaulted ceiling & a pair of French doors with a Juliet balcony, the en-suite comprises: Panel enclosed bath with shower over & glazed screen, twin hand wash basins sent in a vanity unit & WC. Bedrooms 2 & 3 are located to the front and again double in size with vaulted ceilings. Both are served by a family bathroom, comprising:- Panel enclosed bath with shower over & glazed screen, hand wash basin set in a vanity unit & WC.
The rear garden being enclosed & private enjoys a pleasant aspect with a large paved patio area from the Tri-fold doors, offering in the agents opinion a good degree of privacy, the remainder of the garden is arranged to lawn with established shrubs to one side, the rear of the garden is a newly built garden cabin approx. 26¿ wide, benefiting from power, light & water. There is a further patio area & pathway leading to the side with timber security gates to the front, which is arranged as a large paved driveway providing off road parking for numerous vehicles.
Additional Information: Council Tax Band: C
Kitchen/Living Space 8.03m (26'4) x 7.75m (25'5)
Study 3.15m (10'4) x 2.91m (9'7)
Bedroom 1 6.43m (21'1) x 5.27m (17'3)
En-suite 2.64m (8'8) x 2.63m (8'8)
Bedroom 2 4.49m (14'9) x 3.05m (10'0)
Bedroom 3 3.69m (12'1) x 3.13m (10'3)
Bedroom 4 3.53m (11'7) x 3.2m (10'6)
Bedroom 5 3.23m (10'7) x 3.17m (10'5)
Bathroom 2.62m (8'7) x 2.11m (6'11)
Shower Room 3.41m (11'2) x 2.08m (6'10)
Garden Cabin 8m (26'3) x 3.6m (11'10)
VIEWING
Strictly through the vendors agents GOADSBY
ALL MEASUREMENTS QUOTED ARE APPROX. AND FOR GUIDANCE ONLY. THE FIXTURES, FITTINGS & APPLIANCES HAVE NOT BEEN TESTED AND THEREFORE NO GUARANTEE CAN BE GIVEN THAT THEY ARE IN WORKING ORDER. YOU ARE ADVISED TO CONTACT THE LOCAL AUTHORITY FOR DETAILS OF COUNCIL TAX. PHOTOGRAPHS ARE REPRODUCED FOR GENERAL INFORMATION AND IT CANNOT BE INFERRED THAT ANY ITEM SHOWN IS INCLUDED.
Solicitors are specifically requested to verify the details of our sales particulars in the pre-contract enquiries, in particular the price, local and other searches, in the event of a sale.
Brochures
Brochure- COUNCIL TAXA payment made to your local authority in order to pay for local services like schools, libraries, and refuse collection. The amount you pay depends on the value of the property.Read more about council Tax in our glossary page.
- Band: D
- PARKINGDetails of how and where vehicles can be parked, and any associated costs.Read more about parking in our glossary page.
- Yes
- GARDENA property has access to an outdoor space, which could be private or shared.
- Yes
- ACCESSIBILITYHow a property has been adapted to meet the needs of vulnerable or disabled individuals.Read more about accessibility in our glossary page.
- Ask agent
Colehill
Add your favourite places to see how long it takes you to get there.
__mins driving to your place
Goadsby estate agents were established in 1958 and have been successfully selling and letting properties within Wimborne and its surrounding villages over many years. Whether you're buying, selling, renting, letting, or interested in property management our team pride themselves on delivering excellent service, in-depth local knowledge and industry expertise.
About the branchGoadsby estate agents were established in 1958 and have been successfully selling and letting properties within Wimborne and its surrounding villages over many years.
Whether you're buying, selling, renting, letting, or interested in property management our team pride themselves on delivering excellent service, in-depth local knowledge and industry expertise.
A driven team, focused on success - and offering innovations such as bespoke brochures, floor plans on all listings together with further options to include Open Houses, Professional photography, Homes of Distinction branding ensure we attract high numbers of enquiries that make Goadsby with its network of branches throughout central southern England the 'Independent Estate Agent of choice'
The Wimborne Office deals with a wide cross-section of properties ranging from town centre apartments and houses, to larger individual village homes in the surrounding area including Merley, Colehill, Corfe Mullen and Sturmister Marshall together with the outlying villages such as Horton, Holt and Witchampton.
With neighbouring offices in Broadstone, Ferndown and Blandford our local coverage is second to none.
So whether you are a buyer, seller, landlord or tenant you can be assured that David, Adam and their teams have the necessary knowledge and experience to guide you through your property transaction.
Your mortgage
Notes
Staying secure when looking for property
Ensure you're up to date with our latest advice on how to avoid fraud or scams when looking for property online.
Visit our security centre to find out moreDisclaimer - Property reference 1125690. The information displayed about this property comprises a property advertisement. Rightmove.co.uk makes no warranty as to the accuracy or completeness of the advertisement or any linked or associated information, and Rightmove has no control over the content. This property advertisement does not constitute property particulars. The information is provided and maintained by Goadsby, Wimborne. Please contact the selling agent or developer directly to obtain any information which may be available under the terms of The Energy Performance of Buildings (Certificates and Inspections) (England and Wales) Regulations 2007 or the Home Report if in relation to a residential property in Scotland.
*This is the average speed from the provider with the fastest broadband package available at this postcode. The average speed displayed is based on the download speeds of at least 50% of customers at peak time (8pm to 10pm). Fibre/cable services at the postcode are subject to availability and may differ between properties within a postcode. Speeds can be affected by a range of technical and environmental factors. The speed at the property may be lower than that listed above. You can check the estimated speed and confirm availability to a property prior to purchasing on the broadband provider's website. Providers may increase charges. The information is provided and maintained by Decision Technologies Limited. **This is indicative only and based on a 2-person household with multiple devices and simultaneous usage. Broadband performance is affected by multiple factors including number of occupants and devices, simultaneous usage, router range etc. For more information speak to your broadband provider.
Map data ©OpenStreetMap contributors.





