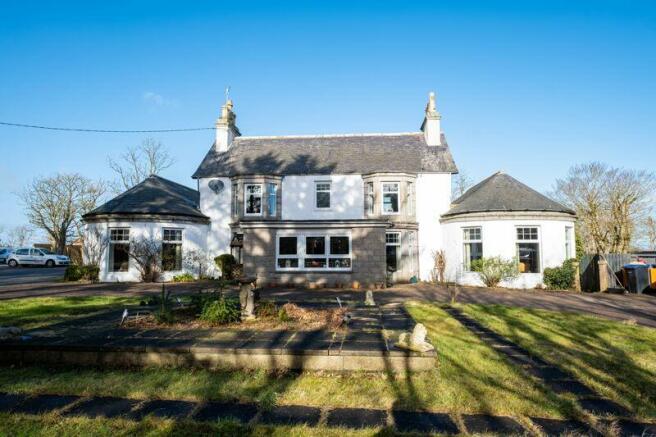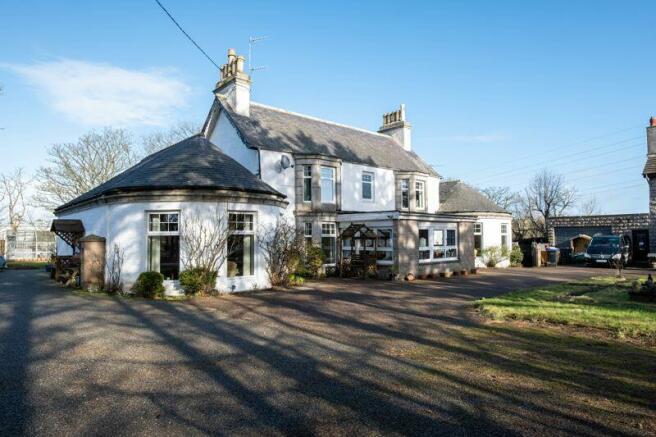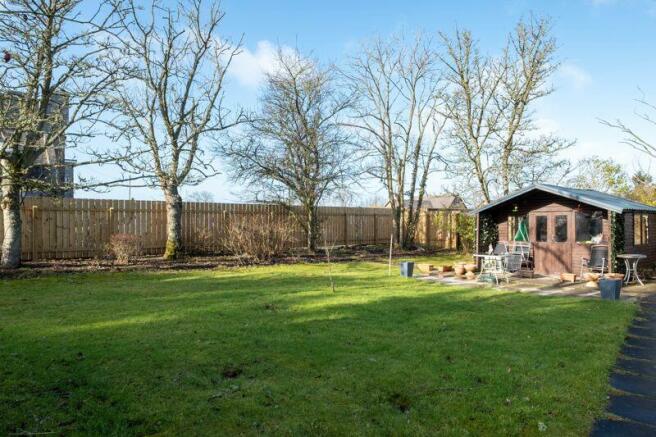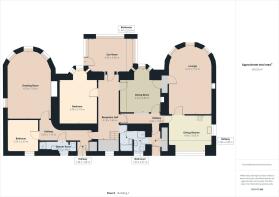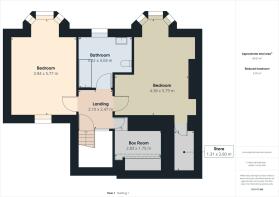Hayfield House, Inverugie, Peterhead AB42 3DQ

- PROPERTY TYPE
Detached
- BEDROOMS
4
- BATHROOMS
3
- SIZE
Ask agent
- TENUREDescribes how you own a property. There are different types of tenure - freehold, leasehold, and commonhold.Read more about tenure in our glossary page.
Freehold
Description
TWO FULL BUILDING CODE CHALETS ON THE GROUNDS PROVIDING YEAR LONG RENTAL INCOME
CALL GARY MOYSE ON
Gary Moyse and Remax City & Shire are delighted to offer a very rare opportunity to purchase this beautiful period property that is set within 1/2 an acre of grounds and boasts exceptionally spacious accommodation over two levels that offers unlimited opportunities for the potential purchaser. Included are two three bedroom chalets with alternative vehicle access which currently provide all year rental income and could be further developed. The well designed accommodation in the main house would also be easily split into separate units for multi generation occupation.
Hayfield House has been a much loved home for many years that has welcomed many guests and you feel right at home the minute you enter. It is packed with period features including bay windows, high ceilings with cornice, deep skirting boards and curved walls in the two main reception rooms. It also benefits from oil fired central heating, double glazing and ample parking.
This property has to be viewed to fully appreciate the amazing opportunity on offer.
Location
Hayfield House is set within 1/2 an acre of grounds in the small rural village of Inverugie close to the River Ugie and with open country walks on the doorstep. It is a short drive to the town of Peterhead which offers a wide range of amenities including primary and secondary schools, leisure facilities, golf course, shops and supermarkets along with cafes, restaurants and takeaways. The property is perfectly located to enjoy the stunning Buchan Coast with quaint harbours and pretty beaches. There is an easy commute to Aberdeen city and the AWPR offers access to the business parks at Dyce, Westhill and Kingswells.
Accommodation
Main House
Entrance/sun room, reception hall, lounge, drawing room, dining room, four bedrooms, boxroom and 3 bathrooms.
Chalet 1
Entrance hall, lounge, dining kitchen, 3 bedrooms and bathroom.
Chalet 2
Entrance hall, lounge, dining kitchen, 3 bedrooms and bathroom.
Directions
From Aberdeen
From the Bridge of Don area of the city, take the A90 north past Ellon and at the first roundabout at Peterhead, take the second exit along the bypass. At the next roundabout, take the first exit and approximately one mile along this road take a right at the golf driving range/Café 19 turnoff. A little further along this road take the third turning on the right The property has a RE/MAX “For Sale” sign, at the road end and also at the entrance to Hayfield House.
Vestibule/Sun room
A very bright and welcoming entrance entered via the half glazed door and offering a sunny area to sit and relax while enjoying views to the front. It gives access to the main reception hall.
Reception Hall
This very grand hallway gives you the first taste of the period features with ceiling cornice, panelled doors and attractive carpeted stair with mezzanine window providing plenty of natural light. There is ample space for free standing furniture and it is fully carpeted.
Lounge
23' 6'' x 15' 6'' (7.17m x 4.72m)
One of the stunning main reception rooms with feature curved wall, shaped ceiling with cornice and triple bay window making this a very sunny room. The stone fireplace offers a focal point and there is ample space for large furniture. There is direct access to the kitchen and the dining room and the room is fully carpeted.
Dining Room
15' 4'' x 14' 3'' (4.68m x 4.34m)
a very generous formal dining room with large bay window to the front and feature internal glass panel offering further light from the rear hallway. There is ample space for large table and chairs making this perfect for entertaining or large family gatherings.
Dining kitchen
15' 1'' x 11' 11'' (4.59m x 3.62m)
This really is the hub of this family home with dual aspect and fitted with a wide range of modern wall and base units in a wood finish with contrasting granite work surfaces and attractive splash back tiling. Appliances include ceramic hob with stainless steel extraction hood, fan oven, combi microwave, fridge, freezer, dishwasher, washing machine and tumble dryer. There is ample space for table and chairs along with additional seating.
Bedroom 3
19' 0'' x 13' 3'' (5.78m x 4.05m)
This large double bedroom is located off the main reception hall and has a bay window to the front. It is neutrally decorated and fully carpeted.
Bathroom
7' 7'' x 4' 4'' (2.31m x 1.33m)
This could be opened up with the WC next door to create a larger bathroom but is currently fitted with a compact walk in bath with seat and wash hand basin.
WC
Situated off the rear vestibule, this well sited cloakroom is fitted with WC and wash hand basin.
East Wing
This section of the property has an exclusive entrance to the rear of the property and would be perfect for multi generation occupation.
Drawing room
23' 9'' x 15' 7'' (7.25m x 4.74m)
The second of the very impressive large reception rooms within this property also boasting a feature curved ceiling with cornice, dual aspect including the large bay window to the front. If looking for multi-generation living this is perfectly placed within the east wing of the property. The electric fire is located within a marble surround with wooden mantle and there is ample space for large furniture including a piano. A further room ideal for large gatherings.
Bedroom 4
10' 11'' x 10' 6'' (3.33m x 3.20m)
A spacious double bedroom situated in the east wing of the property with large picture window overlooking the rear garden. It is tastefully decorated with a fully fitted carpet.
Shower Room
10' 3'' x 3' 7'' (3.13m x 1.08m)
Again situated in the east wing and fitted with a deep shower cubicle with seat and folding glass screen, wash hand basin and WC. The window provides natural light and there is a wall mounted mirror.
Upper landing
The fully carpeted stair leads to the upper landing. It has a partially glazed door and side panel allowing this to also become a self contained area of the property.
Bedroom 1
19' 0'' x 14' 4'' (5.79m x 4.38m)
A superb double bedroom with feature bay window and ample space for large free standing furniture. It is very neutrally decorated with a fully fitted contrasting carpet.
Bedroom 2
18' 11'' x 12' 11'' (5.77m x 3.94m)
A second double bedroom again with feature bay window offering views to the front of the property. The two shelved alcoves provide space for storage and display and the room is finished in period decor with a fully fitted carpet. In addition there is a large store which would make the ideal walk in wardrobe or en-suite shower room.
Box Room
9' 3'' x 5' 9'' (2.83m x 1.75m)
Formally a bathroom this would provide a single bedroom or nursery. Again it could be incorporated into bedroom 2 to form a large master suite. The roof window provides natural light.
Upper Family Bathroom
10' 7'' x 10' 0'' (3.22m x 3.04m)
A very bright and spacious bathroom due to the large south facing window. It offers a large bath with shower attachment, built in vanity units offering excellent storage and incorporating the wash hand basin and WC.
Chalets
To the rear of the property there are two detached three bedroom chalets that have exclusive vehicle access and parking. Currently one is occupied on a long term let providing all year income. They would also be suitable for Airbnb or separate guest accommodation. They benefit from double glazing and electric heating.
Hallway
10' 8'' x 2' 9'' (3.24m x 0.84m)
A T shaped entrance hall giving access to all of the accommodation with solid pine doors and finishes. There is a large walk in store providing excellent storage and housing the hot water tank.
Lounge/Diner
18' 3'' x 9' 7'' (5.56m x 2.93m)
A very bright and spacious room with large picture window overlooking the garden. There is ample space for large seating along with dining table and chairs. It is neutrally decorated and fully carpeted.
Kitchen
10' 6'' x 9' 7'' (3.20m x 2.93m)
A very bright space due to the large window offering open views and fitted with a range of wall and base units in a wood finish with contrasting work surfaces. There is a slot in electric cooker, washing machine and fridge freezer. The floor is finished in a wood effect vinyl.
Bedroom 1
12' 10'' x 9' 9'' (3.92m x 2.96m)
A large double bedroom to the front with views over the garden, ample space for free standing furniture and fully fitted carpet.
Bedroom 2
10' 8'' x 9' 5'' (3.24m x 2.88m)
A further double bedroom overlooking the rear of the property with feature decor and fully fitted carpet.
Bedroom 3
7' 10'' x 6' 6'' (2.40m x 1.99m)
Bedroom three is a bright single room with window offering open views and freshly decorated in white.
Shower Room
5' 11'' x 5' 10'' (1.80m x 1.79m)
Fitted with a three piece suite consisting of corner cubicle with instant electric shower, wash hand basin and WC.
Outside
To the front and side of the property there is a large tarmac driveway offering parking for several vehicles and would easily accommodate a caravan or motorhome.
To the rear of the property there is a large timber shed/workshop, summer house and green house.
Gardens
To the front is a very attractive garden area consisting of lawn with central raised slabbed area and central flower bed. This originally housed a central water feature with lighting that could easily be reinstated if required.
To the rear is a large area of mature lawn that is bordered with timber fencing and complimented with mature trees and shrubs. Ample space here for children's outdoor toys etc.
Brochures
Full DetailsHome ReportEnergy performance certificate - ask agent
Council TaxA payment made to your local authority in order to pay for local services like schools, libraries, and refuse collection. The amount you pay depends on the value of the property.Read more about council tax in our glossary page.
Band: F
Hayfield House, Inverugie, Peterhead AB42 3DQ
NEAREST STATIONS
Distances are straight line measurements from the centre of the postcode- Dyce Station25.1 miles
About the agent
Remax City & Shire Aberdeen, Aberdeen
FF4 Bluesky Business Space Prospect Road, Westhill Aberdeen AB32 6FJ

Located in Westhill, Aberdeen and covering the whole of Aberdeenshire, we offer a high quality, personal property marketing service and you designated agent is with you from listing to exchange. We are available seven days a week and evenings.
Notes
Staying secure when looking for property
Ensure you're up to date with our latest advice on how to avoid fraud or scams when looking for property online.
Visit our security centre to find out moreDisclaimer - Property reference 11324864. The information displayed about this property comprises a property advertisement. Rightmove.co.uk makes no warranty as to the accuracy or completeness of the advertisement or any linked or associated information, and Rightmove has no control over the content. This property advertisement does not constitute property particulars. The information is provided and maintained by Remax City & Shire Aberdeen, Aberdeen. Please contact the selling agent or developer directly to obtain any information which may be available under the terms of The Energy Performance of Buildings (Certificates and Inspections) (England and Wales) Regulations 2007 or the Home Report if in relation to a residential property in Scotland.
*This is the average speed from the provider with the fastest broadband package available at this postcode. The average speed displayed is based on the download speeds of at least 50% of customers at peak time (8pm to 10pm). Fibre/cable services at the postcode are subject to availability and may differ between properties within a postcode. Speeds can be affected by a range of technical and environmental factors. The speed at the property may be lower than that listed above. You can check the estimated speed and confirm availability to a property prior to purchasing on the broadband provider's website. Providers may increase charges. The information is provided and maintained by Decision Technologies Limited.
**This is indicative only and based on a 2-person household with multiple devices and simultaneous usage. Broadband performance is affected by multiple factors including number of occupants and devices, simultaneous usage, router range etc. For more information speak to your broadband provider.
Map data ©OpenStreetMap contributors.
