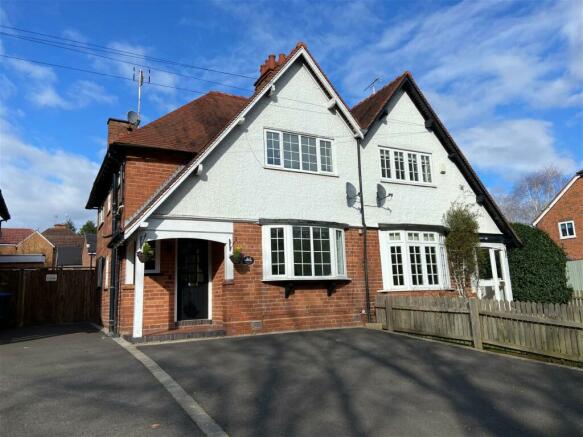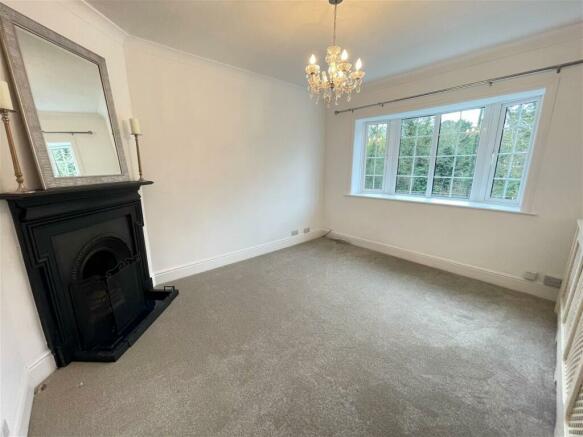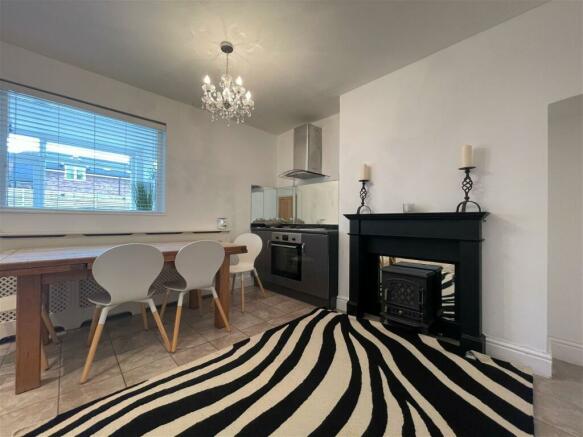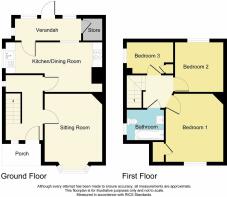New Road, Henley-in-arden, B95 5HY

- PROPERTY TYPE
Semi-Detached
- BEDROOMS
3
- BATHROOMS
1
- SIZE
Ask agent
- TENUREDescribes how you own a property. There are different types of tenure - freehold, leasehold, and commonhold.Read more about tenure in our glossary page.
Ask agent
Key features
- CHARACTER SEMI DETACHED
- SITTING ROOM
- DINING KITCHEN
- VERANDA & UTILITY
- 3 GOOD SIZED BEDROOMS
- BATHROOM
- PATIO GARDEN
- AMPLE PARKING
- NO CHAIN
Description
Situated in a great location just off the popular Henley High Street. Henley in Arden is a picturesque, historic market town located along the A3400 some eight miles from Stratford upon Avon and eight miles from Solihull. It is well placed for quick access on to the M40 at Lapworth Hill (2 miles) which provides links to the M42, M5, M1 and M6. In addition, the National Exhibition Centre, Birmingham International Airport and Railway Station are all within half an hour's drive. Henley in Arden contains a wide choice of local shops, doctors surgery, Inns and restaurants, including The Mount' restaurant and bar by celebrity chef - Glynn Purnell and the Black Swan by the White Brasserie (Raymond Blanc).
APPROACH
This distinctive home stands slightly elevated from the road. It has brick wedged forecourt parking. Covered porch with quarry tiled step.
RECEPTION HALL
Tiled floor which extends into the dining kitchen. Dog leg stairs to one side with window below. Dipped Pine doors into,
SITTING ROOM - 3.91m x 3.3m (12'10" x 10'10")
Upvc bow window. Radiator within a decorative surround. Corner original cast iron fire surround with a tiled hearth.
DINING KITCHEN - 3.66m x 2.95m (12'0" x 9'8")
DINING AREA - Part of an "L" shaped room. Ample space for a good sized table below a wide borrowed light window. KITCHEN AREA - Fitted with units either side of the room. Below the side window is the sink & drainer. On the opposite side there is a gas hob with electric oven below. Mirror back on three sides. Stainless steel & glass cooker hood. Door out to,
VERHANDA - 3.2m x 1.96m (10'6" x 6'5")
With windows to two sides. Half glazed door into the garden. power & lighting.
UTILITY / STORE - 1.96m x 1.6m (6'5" x 5'3")
Useful store or adapt to make a utility.
LANDING
Pine dipped doors. Access via pull down ladder to part converted generous loft with Velux skylight.
BEDROOM ONE (Front) - 3.91m x 3.3m (12'10" x 10'10")
Upvc double glazed window. Corner wrought iron fire surround. (decorative only) Recessed cupboard.
BEDROOM TWO (Rear) - 3.66m x 2.69m (12'0" x 8'10")
Wide Upvc double glazed window.
BEDROOM THREE (Side) - 2.59m x 2.57m (8'6" x 8'5")
Upvc double glazed side window. Cupboard housing Baxi combination boiler.
BATHROOM - 1.93m x 1.73m (6'4" x 5'8")
With a white suite providing a bath with part side glass shower screen with electric shower above. Wall mounted one piece wash basin over double drawer vanity unit. WC below obscure Upvc double glazed side window. Chrome radiator/towel rail,
PATIO GARDEN
Ideal for non gardeners, Split level fully Yorkstone paving. Fully fenced with side gate. Fill your tubs & pots take out a deck chair & enjoy.
Brochures
Brochure 1- COUNCIL TAXA payment made to your local authority in order to pay for local services like schools, libraries, and refuse collection. The amount you pay depends on the value of the property.Read more about council Tax in our glossary page.
- Ask agent
- PARKINGDetails of how and where vehicles can be parked, and any associated costs.Read more about parking in our glossary page.
- Off street
- GARDENA property has access to an outdoor space, which could be private or shared.
- Yes
- ACCESSIBILITYHow a property has been adapted to meet the needs of vulnerable or disabled individuals.Read more about accessibility in our glossary page.
- Ask agent
New Road, Henley-in-arden, B95 5HY
Add your favourite places to see how long it takes you to get there.
__mins driving to your place

Your mortgage
Notes
Staying secure when looking for property
Ensure you're up to date with our latest advice on how to avoid fraud or scams when looking for property online.
Visit our security centre to find out moreDisclaimer - Property reference S872948. The information displayed about this property comprises a property advertisement. Rightmove.co.uk makes no warranty as to the accuracy or completeness of the advertisement or any linked or associated information, and Rightmove has no control over the content. This property advertisement does not constitute property particulars. The information is provided and maintained by Hawkins & Patterson, Henley in Arden. Please contact the selling agent or developer directly to obtain any information which may be available under the terms of The Energy Performance of Buildings (Certificates and Inspections) (England and Wales) Regulations 2007 or the Home Report if in relation to a residential property in Scotland.
*This is the average speed from the provider with the fastest broadband package available at this postcode. The average speed displayed is based on the download speeds of at least 50% of customers at peak time (8pm to 10pm). Fibre/cable services at the postcode are subject to availability and may differ between properties within a postcode. Speeds can be affected by a range of technical and environmental factors. The speed at the property may be lower than that listed above. You can check the estimated speed and confirm availability to a property prior to purchasing on the broadband provider's website. Providers may increase charges. The information is provided and maintained by Decision Technologies Limited. **This is indicative only and based on a 2-person household with multiple devices and simultaneous usage. Broadband performance is affected by multiple factors including number of occupants and devices, simultaneous usage, router range etc. For more information speak to your broadband provider.
Map data ©OpenStreetMap contributors.




