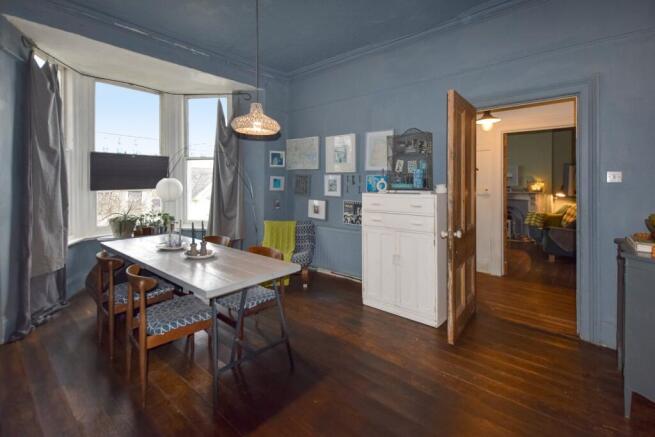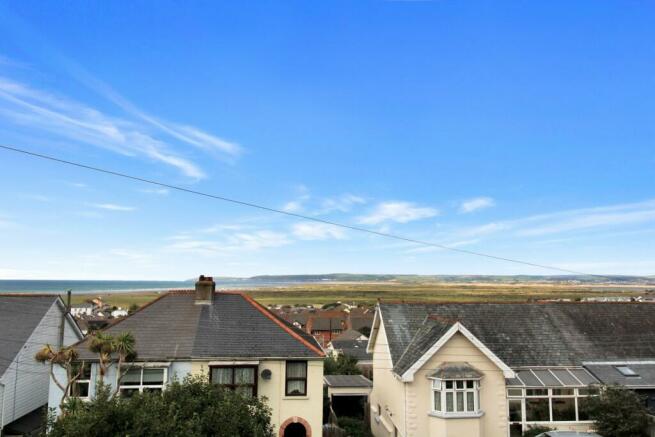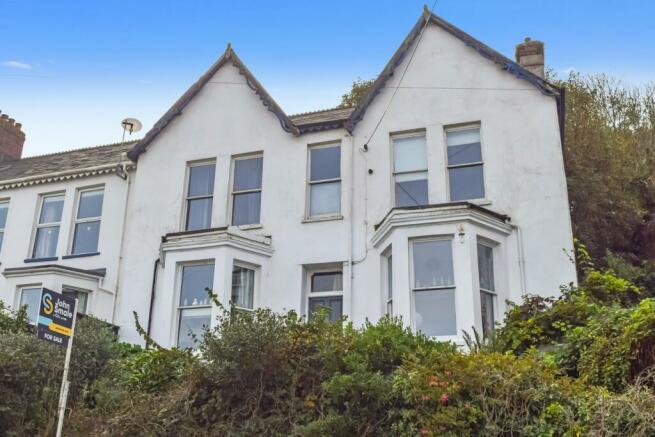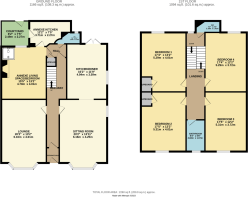
Atlantic Way, Westward Ho!, Bideford, EX39

- PROPERTY TYPE
Character Property
- BEDROOMS
5
- BATHROOMS
2
- SIZE
Ask agent
- TENUREDescribes how you own a property. There are different types of tenure - freehold, leasehold, and commonhold.Read more about tenure in our glossary page.
Freehold
Key features
- Period and Character Features
- Westward Ho! Beach and Village Amenities within Walking Distance
- Two Reception Rooms with Bay Windows
- Kitchen/Diner with Open Fireplace
- Garden Areas To Three Sides of Property
- Impressive Double Fronted House with Self Contained 1 Bed Annexe
- Four Double Bedrooms (Plus Annexe Bedroom)
- Family Bathroom and Separate W/C
- Large Loft with Potential to Convert Subject to Planning
- Wonderful Family Home with Income Potential
Description
John Smale and Co are delighted to offer the market an impressive four bedroomed double fronted property, benefitting from a self contained one bedroomed annexe, wonderful sea views and a range of period and character features. A gated pathway leads to the main house, but also forks off to another gated pathway, leading to the rear of the property and spacious annexe, along with secluded garden areas.
The annexe has its own private entrance and courtyard garden, along with generous double bedroom/living area with high ceiling and shower and a well equipped kitchen. The annexe has served as a great independent rental unit, with proven rental income over several years. It also offers a great space for a dependent family member who wishes to maintain their independence, or possibly a great guest retreat, or family member looking to stay at home whilst saving to buy a property.
The main house is offers a lovely rustic style and ambience, with attractive features such as high ceilings and wooden floors. There are two spacious living rooms with bay windows on the ground floor, along with a charming kitchen/diner with open fireplace and French doors opening to the rear. The hallway also has a doorway which could link up the annexe accommodation if desired.
The first floor benefits from four large double bedrooms, along with a family bathroom and and separate W/C on the half landing. The front facing rooms take full advantage of the fabulous views, towards the sea and Northam Burrows.
The gardens wrap around three sides of the property, comprising of terraced and private seating areas, offering a great deal of peace and tranquillity, with the front garden having some lovely views. The annexe also benefits from its own private courtyard garden.
Entrance Hall
Hallway
Cloakroom 1
Lounge
4.02m x 5.64m (13' 2" x 18' 6")
Sitting Room
4.25m x 5.55m (13' 11" x 18' 3")
Kitchen/Diner
5.58m x 4.68m (18' 4" x 15' 4")
First Floor Landing
Access to large loft space, with potential to create further accommodation if required, subject to necessary planning consents being granted.
Separate W/C
Bedroom One
3.68m x 3.98m (12' 1" x 13' 1")
Bedroom Two
3.58m x 4.50m (11' 9" x 14' 9")
Bedroom Three
3.61m x 4.44m (11' 10" x 14' 7")
Bedroom Four
3.55m x 4.35m (11' 8" x 14' 3")
Bathroom
2.00m x 2.55m (6' 7" x 8' 4")
Outside 1
A gated pathway leads from Atlantic Way, up to the main house, along with a pathway that runs down the side of the house and to the rear, along with the annexe. The gardens wrap around three sides of the property, comprising of terraced and private seating areas, offering a great deal of peace and tranquillity, with the front garden having some lovely views. The annexe also benefits from its own private courtyard garden. There is on road parking to the front of the house, along with nearby street parking. There is also the potential to create off road parking or build a garage, subject to the necessary planning consents being granted.
The Annexe
Kitchen
2.25m x 3.71m (7' 5" x 12' 2")
Bedroom/Living Area
4.05m x 4.45m (13' 3" x 14' 7")
Hallway
With doorway connecting the main house, if desired.
Cloakroom 2
Outside 2
A pathway running down the side of the main house, leads to an entrance gate, which leads to the annexe private courtyard garden. A door from the courtyard leads to the annexe itself.
Brochures
Brochure 1- COUNCIL TAXA payment made to your local authority in order to pay for local services like schools, libraries, and refuse collection. The amount you pay depends on the value of the property.Read more about council Tax in our glossary page.
- Ask agent
- PARKINGDetails of how and where vehicles can be parked, and any associated costs.Read more about parking in our glossary page.
- Yes
- GARDENA property has access to an outdoor space, which could be private or shared.
- Yes
- ACCESSIBILITYHow a property has been adapted to meet the needs of vulnerable or disabled individuals.Read more about accessibility in our glossary page.
- Ask agent
Atlantic Way, Westward Ho!, Bideford, EX39
Add an important place to see how long it'd take to get there from our property listings.
__mins driving to your place
Your mortgage
Notes
Staying secure when looking for property
Ensure you're up to date with our latest advice on how to avoid fraud or scams when looking for property online.
Visit our security centre to find out moreDisclaimer - Property reference 26688737. The information displayed about this property comprises a property advertisement. Rightmove.co.uk makes no warranty as to the accuracy or completeness of the advertisement or any linked or associated information, and Rightmove has no control over the content. This property advertisement does not constitute property particulars. The information is provided and maintained by John Smale & Co, Barnstaple. Please contact the selling agent or developer directly to obtain any information which may be available under the terms of The Energy Performance of Buildings (Certificates and Inspections) (England and Wales) Regulations 2007 or the Home Report if in relation to a residential property in Scotland.
*This is the average speed from the provider with the fastest broadband package available at this postcode. The average speed displayed is based on the download speeds of at least 50% of customers at peak time (8pm to 10pm). Fibre/cable services at the postcode are subject to availability and may differ between properties within a postcode. Speeds can be affected by a range of technical and environmental factors. The speed at the property may be lower than that listed above. You can check the estimated speed and confirm availability to a property prior to purchasing on the broadband provider's website. Providers may increase charges. The information is provided and maintained by Decision Technologies Limited. **This is indicative only and based on a 2-person household with multiple devices and simultaneous usage. Broadband performance is affected by multiple factors including number of occupants and devices, simultaneous usage, router range etc. For more information speak to your broadband provider.
Map data ©OpenStreetMap contributors.








