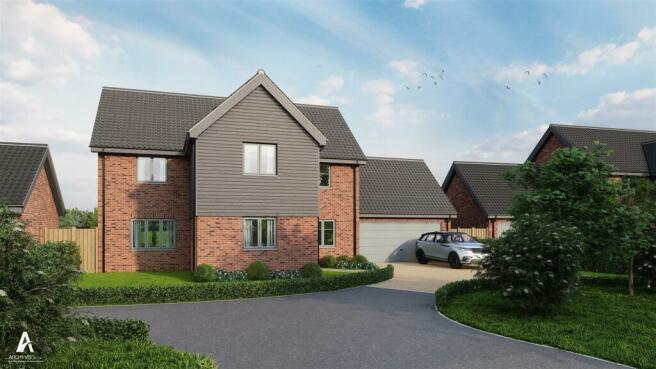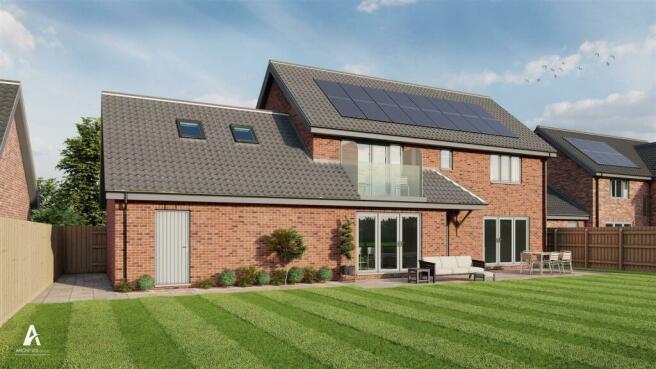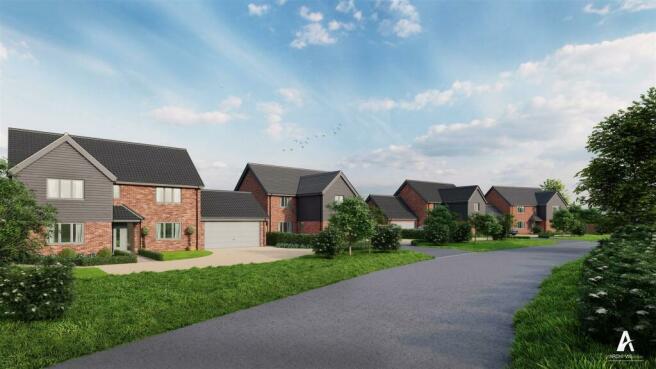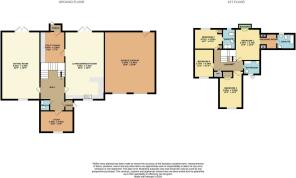
Little Dunham, West Norfolk

- PROPERTY TYPE
Detached
- BEDROOMS
4
- BATHROOMS
3
- SIZE
Ask agent
- TENUREDescribes how you own a property. There are different types of tenure - freehold, leasehold, and commonhold.Read more about tenure in our glossary page.
Freehold
Key features
- Four bedrooms
- High specification
- Double garage
- Countryside views
- Exclusive cul de sac
Description
From Our Seller - “This bespoke development high-end and fitted with solar panels and air source heating, which makes it great value for money.”
Introduction - This four-bedroom home is one of four new and executive-style homes being built on an exclusive development in a rural Norfolk village, combining all the quality and charm of a traditional build with sleek and modern living spaces, a first-floor balcony with field views and a good-sized garden with plenty of off-road parking.
Inside - Accommodation will extend to around 2,400 sq ft and will be neatly arranged over two floors, with a welcoming entrance hall at the centre and a ground-floor study which looks out over the front of the property.
Living spaces will include an open-plan living and dining room, which includes a modern kitchen area, and a separate sitting room.
There will be two en suite bedrooms upstairs, as well as two further double bedrooms, and an impressive family bathroom.
Outside - The property will be accessed off Necton Road and include extensive off-road parking to the front as well as an attached double garage.
The house itself will be approached by a path to the front and to the western boundary there will be double rows of freshly laid hedging, comprising hawthorn, field maple, holly, dogwood and hazel.
The rear garden will comprise a good-sized lawn and patio and will be enclosed by a combination of close boarded fencing to the sides and a 1.2m post and rail fence to the rear.
Reception Rooms - The ground floor will be divided into two good-sized reception spaces, which sit either side of the spacious entrance hall.
On the left, there will be a large, light-filled sitting room with a window to the front, overlooking the front of the property, and bi-fold doors at the rear will provide immediate access to the garden and terrace.
A large kitchen and dining area will be located on the opposite side of the entrance hall, providing sociable, open-plan living space and easy access to the garden.
Bedrooms And Bathrooms - All four bedrooms will be situated off a central landing on the first floor. The principal bedroom will be particularly luxurious and include a large walk-in dressing room and en suite bath and shower room, positioned over the attached double garage. The main bedroom will also boast a set of French doors opening onto a glass balcony overlooking the garden with field views beyond.
There will be a second en suite shower room in the guest bedroom, and the two other bedrooms will be served by a family bathroom featuring a panelled bath and a separate shower.
Two bedrooms will also benefit from fitted wardrobes and there will also be a useful cloakroom downstairs.
Features - Once complete, the property will be ready and waiting for new owners to make their mark, and buyers who reserve early will also be able to have their choice of finish in the kitchen.
The master bedroom, with its stylish balcony, dressing room and modern en suite, offers that little bit of luxury, while the remaining three bedrooms are ideally suited for family life. One could even be converted into a cinema room or snug, if desired, or perhaps provide space for a second home office or study.
The air source heat pump is a great addition to the build, providing an intuitive, energy-efficient system that’s perfect for buyers worried about increasing energy costs or their carbon footprint, and extensive solar panels will be fitted too.
Practicalities - The open-plan kitchen and living area is a great family space and will be fitted with all the mod-cons a chef could need, including high-spec integrated appliances such as a full-size fridge and full-size freezer, washing machine and dishwasher, plus a mid-level double oven with built-in microwave over the top.
Plenty of storage space will also be provided, and the distinctive U-shape provides plenty of worktop space.
A small cloakroom and good-sized utility space is also included in the layout, which is useful for any busy family, and there’s a good-sized study for those who need to study or work from home.
Extensive off-road parking is provided by a driveway, there’s an attached double garage and the garden is enclosed.
Services - Mains water, mains drainage, mains electricity. Heating and hot water is provided by an air source heat pump.
Location - This four-bedroom property is part of an exclusive development of just three others in Little Dunham, a rural village located around six miles from the market town of Swaffham.
Families - The area offers a typical rural way of life, with few mainstream amenities but lots of idyllic but undeveloped agricultural land and a 13th century church. The neighbouring village of Little Fransham also has a very good farm shop.
Dereham and Swaffham are the nearest towns, reached by car in around 10 minutes. They offer much more in the way of facilities, including three major supermarkets, libraries, and healthcare facilities, and each host popular weekly markets. Fakenham is also considered the gateway to North Norfolk, offering easy access to the coast.
Castle Acre, a well-known tourist attraction, is around a 10-minute drive away and the historic town of King’s Lynn can be reached by car within 30 minutes.
Primary schools can be found in the surrounding villages, including in Great Dunham, Sporle and Castle Acre. There are also a number of high schools and sixth forms in the nearby towns of Swaffham, Fakenham and Dereham.
Our Agent's View - “Buyers will be in for a treat when these new homes are complete. They’re part of a bespoke and very exclusive development in one of Norfolk’s quieter villages and provide spacious and versatile living accommodation to suit a real range of buyers.
“The combination of open-plan living spaces with the more private sitting room will tick boxes for a lot of buyers, and the master bedroom on the first floor is sure to be a really luxurious space - with the added benefit of a lovely balcony looking out over the garden and fields beyond.
“With the utility room, study and downstairs cloakroom, you really have got all you need for busy family life.”
Samuel Le Good I Partner
Brochures
DetailsEnergy performance certificate - ask agent
Council TaxA payment made to your local authority in order to pay for local services like schools, libraries, and refuse collection. The amount you pay depends on the value of the property.Read more about council tax in our glossary page.
Ask agent
Little Dunham, West Norfolk
NEAREST STATIONS
Distances are straight line measurements from the centre of the postcode- Attleborough Station15.7 miles
About the agent
With a unique marketing strategy that deliberately challenges industry tradition we are able to reach the widest possible audience of buyers. Backed up by regular editorial, PR, local and national advertising, longer opening hours (until 7pm weekdays and 7 days a week) social media, professionally trained photographers, appealing and intelligently targeted marketing combined with experienced, knowledgeable staff we are able to offer the best possi
Industry affiliations

Notes
Staying secure when looking for property
Ensure you're up to date with our latest advice on how to avoid fraud or scams when looking for property online.
Visit our security centre to find out moreDisclaimer - Property reference 32927062. The information displayed about this property comprises a property advertisement. Rightmove.co.uk makes no warranty as to the accuracy or completeness of the advertisement or any linked or associated information, and Rightmove has no control over the content. This property advertisement does not constitute property particulars. The information is provided and maintained by AbbotFox, Norwich. Please contact the selling agent or developer directly to obtain any information which may be available under the terms of The Energy Performance of Buildings (Certificates and Inspections) (England and Wales) Regulations 2007 or the Home Report if in relation to a residential property in Scotland.
*This is the average speed from the provider with the fastest broadband package available at this postcode. The average speed displayed is based on the download speeds of at least 50% of customers at peak time (8pm to 10pm). Fibre/cable services at the postcode are subject to availability and may differ between properties within a postcode. Speeds can be affected by a range of technical and environmental factors. The speed at the property may be lower than that listed above. You can check the estimated speed and confirm availability to a property prior to purchasing on the broadband provider's website. Providers may increase charges. The information is provided and maintained by Decision Technologies Limited.
**This is indicative only and based on a 2-person household with multiple devices and simultaneous usage. Broadband performance is affected by multiple factors including number of occupants and devices, simultaneous usage, router range etc. For more information speak to your broadband provider.
Map data ©OpenStreetMap contributors.





