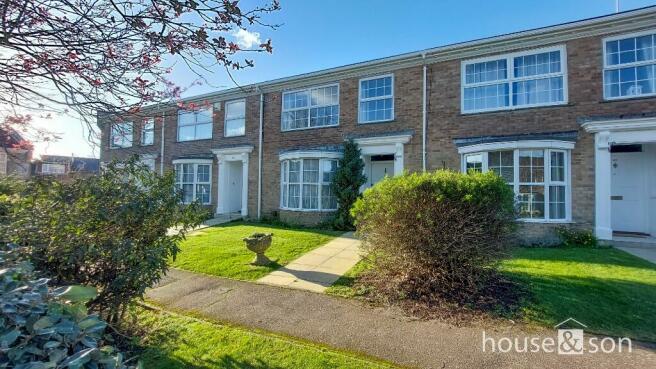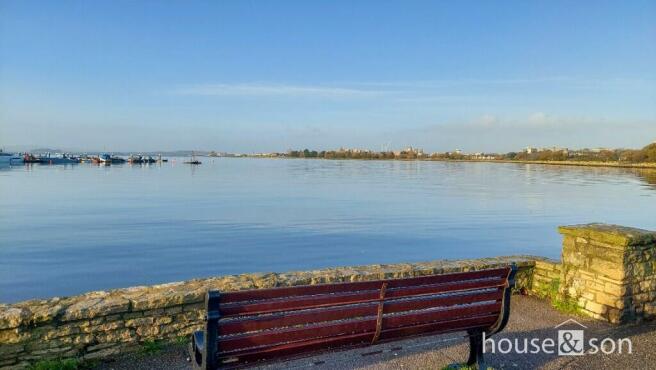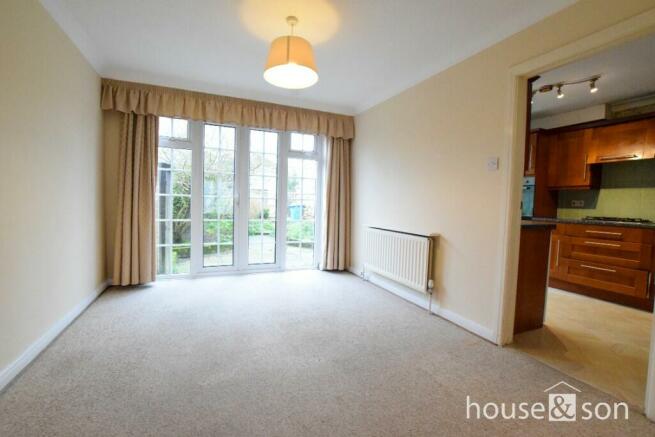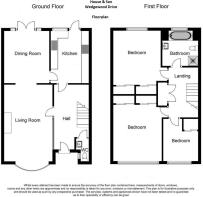
Wedgwood Drive, Whitecliff, Poole, BH14

- PROPERTY TYPE
Terraced
- BEDROOMS
3
- SIZE
Ask agent
- TENUREDescribes how you own a property. There are different types of tenure - freehold, leasehold, and commonhold.Read more about tenure in our glossary page.
Freehold
Key features
- Sought After Whitecliff Location - Adjacent to Park & Poole Harbour
- Ideal Primary or Second Home
- Excellent Local Schools
- No Forward Chain
- Spacious Living/Dining Area With Access To Rear Garden
- Ground Floor Cloakroom With WC
- Gas Fired Central Heating & Double Glazed
- Modern Bathroom With Bath & Shower Cubicle
- Garage With Power
Description
The development has broad appeal, offering a quiet and secure area for retirement living; appealing equally to younger families, with excellent local schooling offered at Lilliput Infant School and Baden Powell Junior School. The immediate area around the property is meticulously maintained; including the stunning communal lawns and flower beds which are looked after on a weekly basis by the reputable Edens Landscapes.
Ideally situated for the local amenities, being a level walk to Whitecliff Park and Whitecliff shopping parade, which offers a full range of local conveniences. There is also a nearby doctors' surgery and chemist. Whitecliff also offers excellent access to transport links to the town centres of Poole and Bournemouth, with Parkstone mainline railway station nearby, linking to Southampton and London Waterloo.
The property is approached via an open storm porch with a tiled floor and oversized front door; leading through into the reception hall with built-in storage cupboard and an adjoining guest cloakroom with wash hand basin and wc. There is a good sized semi open plan double reception room, with dual aspect. The lounge area has an ornamental fireplace and front aspect bay window overlooking the green. The adjoining dining area has access into the kitchen and double glazed doors with matching side windows out to the rear garden. The kitchen and dining room are currently separate but could be knocked through together to make one large open plan space.
The current kitchen offers a comprehensive range of fitted units and has a double glazed door out to the rear garden.
The first floor landing has a double built-in airing cupboard (housing the gas central heating boiler) and an access hatch to the loft space. Bedroom one, with built-in wardrobes, overlooks the front green and the second double bedroom, with built-in wardrobes, overlooks the rear garden. The third bedroom has a front view of the green and useful cupboard over the stairwell. All three bedrooms are served by a large fully tiled family bathroom, with white bath suite and a separate glass quadrant shower enclosure.
Externally the property enjoys a private and enclosed rear garden. The patio terrace area has mature planted raised borders and is enclosed by brick wall and timber fencing. There is also a garden shed and rear access gate. The nearby garage block has a single garage conveyed to the property, which benefits from a power point. Additionally, there is on road parking within the cul-de-sac itself.
The property would now benefit from some general modernisation and redecoration and is being offered with no forward chain.
Please contact the Sellers Sole Selling Agent for further details and to arrange a viewing.
ENTRANCE HALL 15' 0" x 7' 7" max inc staircase (4.57m x 2.31m) With understairs cupboard and electric consumer unit.
CLOAKROOM GF WC 5' 3" x 2' 8" (1.6m x 0.81m)
LOUNGE AREA 19' 6" x 11' 1" (5.94m x 3.38m) Door from Entrance Hall. Archway to Dining Area.
DINING AREA 12' 5" x 10' 1" (3.78m x 3.07m) Return door to Kitchen. Double glazed French doors to Rear Garden.
KITCHEN 12' 0" x 8' 7" (3.66m x 2.62m) Double glazed door to Rear Garden
FIRST FLOOR LANDING 11' 1" x 7' 0" (3.38m x 2.13m) Double airing cupboard and gas boiler
BEDROOM ONE 13' 3" x 10' 10" (4.04m x 3.3m) Built in wardrobes
BEDROOM TWO 12' 2" x 10' 9" (3.71m x 3.28m) Built in wardrobes
BEDROOM THREE 10' 0" x 8' 0" max inc overstairs cupboard (3.05m x 2.44m) Overstairs storage cupboard
BATHROOM 8' 0" x 8' 0" (2.44m x 2.44m) Bath, WC & Shower Cubicle
FRONT GARDEN Open plan with path to front storm porch
REAR GARDEN Enclosed with wall and fencing. Outside tap. Rear gate.
GARAGE 17' 4" x 8' 2" (7' 0" wide at doorway) (5.28m x 2.49m) Up and over door. Power point.
TENURE & CHARGES:
Agent Note: The Seller informs us that there are existing Covenants on the Title and as such there is an annual maintenance charge payable to the Residents owned Management Company; which provides for the general upkeep of the common areas and green open spaces. This includes regular gardening and the periodic painting of external woodwork: Period 1st April 2024 to 31st March 2025 predicted charge: £675
Council Tax Band 'E' = £2,503.40 (2023/24)
EPC Current Rating: C
1. MONEY LAUNDERING REGULATIONS: Intending purchasers will be asked to produce identification documentation at a later stage and we would ask for your co-operation in order that there will be no delay in agreeing the sale.
2. General: While we endeavour to make our sales particulars fair, accurate and reliable, they are only a general guide to the property and, accordingly, if there is any point which is of particular importance to you, please contact the office and we will be pleased to check the position for you, especially if you are contemplating travelling some distance to view the property.
Energy performance certificate - ask agent
Council TaxA payment made to your local authority in order to pay for local services like schools, libraries, and refuse collection. The amount you pay depends on the value of the property.Read more about council tax in our glossary page.
Ask agent
Wedgwood Drive, Whitecliff, Poole, BH14
NEAREST STATIONS
Distances are straight line measurements from the centre of the postcode- Parkstone Station0.4 miles
- Poole Station1.4 miles
- Branksome Station1.6 miles
About the agent
House and Son is one of the oldest multi-property agencies in Bournemouth and was established by Donald House in the present premises in 1939 just before the outbreak of World War II, playing an important role during that period and afterwards in the redevelopment of parts of Bournemouth.
Notes
Staying secure when looking for property
Ensure you're up to date with our latest advice on how to avoid fraud or scams when looking for property online.
Visit our security centre to find out moreDisclaimer - Property reference 12750. The information displayed about this property comprises a property advertisement. Rightmove.co.uk makes no warranty as to the accuracy or completeness of the advertisement or any linked or associated information, and Rightmove has no control over the content. This property advertisement does not constitute property particulars. The information is provided and maintained by House & Son, Bournemouth. Please contact the selling agent or developer directly to obtain any information which may be available under the terms of The Energy Performance of Buildings (Certificates and Inspections) (England and Wales) Regulations 2007 or the Home Report if in relation to a residential property in Scotland.
*This is the average speed from the provider with the fastest broadband package available at this postcode. The average speed displayed is based on the download speeds of at least 50% of customers at peak time (8pm to 10pm). Fibre/cable services at the postcode are subject to availability and may differ between properties within a postcode. Speeds can be affected by a range of technical and environmental factors. The speed at the property may be lower than that listed above. You can check the estimated speed and confirm availability to a property prior to purchasing on the broadband provider's website. Providers may increase charges. The information is provided and maintained by Decision Technologies Limited.
**This is indicative only and based on a 2-person household with multiple devices and simultaneous usage. Broadband performance is affected by multiple factors including number of occupants and devices, simultaneous usage, router range etc. For more information speak to your broadband provider.
Map data ©OpenStreetMap contributors.





