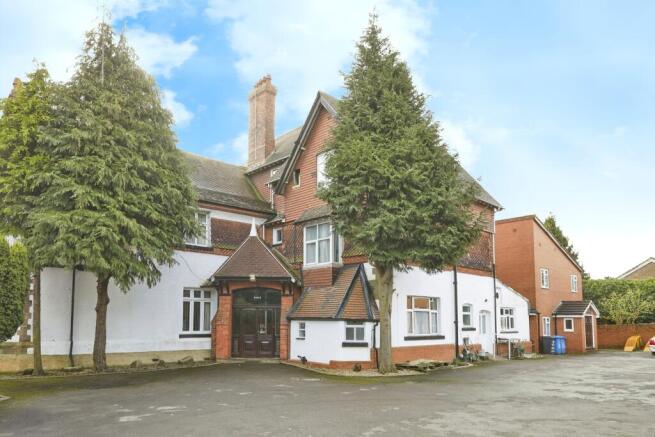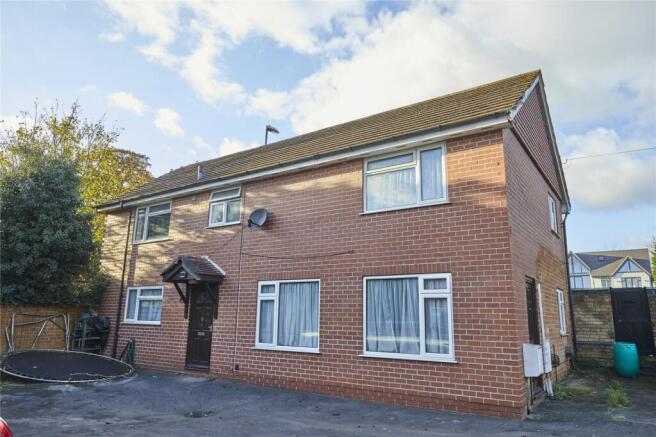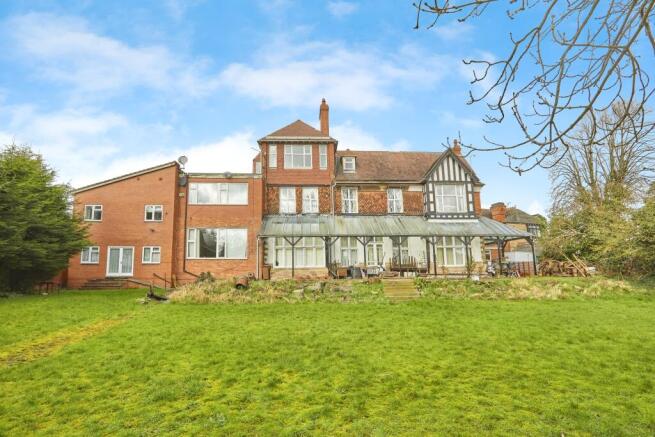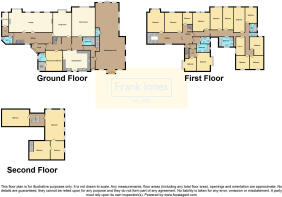Burton Road, Derby, Derbyshire, DE23

- PROPERTY TYPE
Detached
- BEDROOMS
22
- BATHROOMS
6
- SIZE
Ask agent
- TENUREDescribes how you own a property. There are different types of tenure - freehold, leasehold, and commonhold.Read more about tenure in our glossary page.
Freehold
Description
The main residence offers eighteen bedrooms over three floors, including one ground floor bedroom wtih en-suite, three reception rooms, four bathrooms, two shower rooms and a 54ft entertainment hall with toilets.
Located to the front there is an additional four bedroom detached house with two reception rooms, ground floor shower room and first floor bathroom.
Outside there is extensive vehicle parking and a private and generous sized garden.
Viewing is essential.
Entrance Hall
Entrance through double opening timber doors with glazed inset with matching side panel windows. Tiled floor, inset foot mat, wooden picture rail, traditional wood panelled door giving access through to the inner hallway and a beautiful period door with obscure, leaded stained glass window leading into the reception hallway.
Reception Hallway
10.67m x 2.72m
Fitted with oak parquet wood block flooring, traditional floor standing column radiator, wooden picture rail, feature staircase leading to the first floor landing with open spindles and solid wood hand rail, feature fireplace with dark oak surround, brick hearth and back plate with a freestanding gas fire, useful under-stairs storage cupboard and doorway leading into an inner lobby which gives access to a downstairs WC and a ground floor shower room.
Cloakroom
Fitted with a two-piece suite comprising a low level WC, pedestal wash hand basin, partial tiling to the walls and a single glazed obscure window to the side elevation.
Wet Room
2.9m x 1.7m
Fitted with a ceramic tiled floor, ceramic tiling to the walls, wall mounted chrome shower unit, wall mounted hot water heater, PVCu obscure glazed window to the side elevation and a single glazed obscure window to the rear elevation.
Lounge
11.18m x 5.8m
Accessed off the reception hallway, this room is fitted with two identical feature fireplaces with dark oak surround, tiled back plate with freestanding gas fire, four wall mounted traditional column radiators, four storage cupboards built into the recesses, wooden picture rail, ornate detailing to ceiling, single glazed windows to the rear elevation and double opening French doors opening out onto the rear patio area.
Living Room
4.78m x 7.34m
Having a feature fireplace with mahogany surround, tiled back plate and a freestanding gas fire, traditional wall mounted column radiator and additional central heating radiator, storage cupboards built into the eaves, wooden picture rail, ornate detailing to ceiling and a single glazed box style bay window to the rear elevation.
Inner Hallway Area
(Accessed off the entrance vestibule) Having a staircase leading to the first floor landing, stairs leading down to a cellar and doors giving access to a ground floor bedroom, a dining kitchen, access into the lounge and access into an inner lobby area.
Ground Floor Bedroom
4.78m x 4.47m
Fitted with wood effect flooring, central heating radiator, PVCu double glazed window to the front elevation, traditional style built-in storage cupboards and doors giving access to a WC and a wet room.
En-Suite Wc
Fitted with a two-piece white suite comprising a low level WC, wall mounted ceramic wash hand basin, ceramic tiled splash-backs, wood effect flooring and a single glazed obscure window to the side elevation
En-Suite Wet Room
Fitted with a wall mounted Mira shower unit, ceramic tiled splash-backs, wet room floor with drainage, obscure single glazed window to the side elevation and extractor fan.
Breakfast Room
4.83m x 3.6m
Having a dining area with ceramic tiled floor, partial ceramic tiling to the walls, central heating radiator, tall built-in storage cupboards housing the hot water cylinder, base units with oak panelled fronts with roll edge laminated granite effect work surface over, stainless steel sink drainer unit and low level appliance space with plumbing for automatic washing machine. Telephone point, PVCu double glazed window to the front elevation, recessed LED down-lighters, base standing Glow-worm central heating boiler and obscure glazed panelled door to the front elevation giving access to the driveway. Open archway access leading to:
Spacious Dining Kitchen
5.16m x 3.63m
Fitted with a range of oak fronted panelled units comprising wall, base and drawer units with roll edge laminated granite effect work surfaces over, double stainless steel sink and drainer, low level appliance space with pluming for dishwasher, space housing a DeLonghi dual fuel stainless steel range cooker with electric oven and gas six ring hob with stainless steel extractor canopy over and stainless steel splash-back. Integrated stainless steel electric oven, built-in display cabinets, built-in breakfast bar area, ceramic tiled flooring, recessed LED down-lighters, extractor fan and a PVCu double glazed window to the front elevation.
Inner Lobby Area
(Accessed off the inner hallway) With polycarbonate lantern and doors giving access to:
Dining Room
7.37m x 5.8m
Having oak effect laminate flooring, TV point, three central heating radiators with covers over, built-in drinks and storage cabinet with sliding timber doors, glazed display cabinet and a PVCu double glazed window to the rear elevation.
Ground Floor Bathroom
3.38m x 1.55m
(Accessed off the inner lobby) Fitted with a white four-piece suite comprising a pedestal wash hand basin, low level WC, shower cubicle with wall mounted shower unit and a tiled in jacuzzi bath. Wood effect flooring, ceramic tiled splash-backs, extractor fan and loft access.
L-Shaped Passageway
Leading to a further staircase, a large entertainment room and having a door leading to the front elevation
Open Plan Entrance Porch
2.26m x 1.27m
Having oak effect laminate flooring, wall mounted Worcester Bosch central heating boiler, double opening timber doors to the front elevation and a PVCu double glazed window to the side elevation. Open archway access leading to:
Entertainment Hall
16.5m x 7.57m
Having seven central heating radiators, built-in bar area, built-in storage cupboards, two double glazed windows to the front elevation, four double glazed windows to the side elevation, two double glazed windows to the rear elevation and double opening timber glazed French doors giving access to the rear garden. Door to:
Wc
Fitted with a two-piece white suite comprising a low level WC, pedestal wash hand basin, wood effect flooring, central heating radiator, partial ceramic tiling to the walls and extractor fan.
First Floor
Feature staircase with open spindles and solid wood handrail with beautiful bay window with leaded and stained glass detailing leading up to the main landing area.
Main Landing
Having a wall mounted period column radiator, single glazed window to the front elevation, central heating radiator and a glazed panelled door giving access to an inner landing area with matching side panel window. Wall mounted Worcester central heating boiler located above the secondary staircase.
Master Bedroom
Having a feature fireplace, wooden picture rail, tall built-in wardrobes with storage cupboards above, telephone point and a PVCu double glazed window to the rear elevation.
Bedroom Two
4.85m x 3.48m
Fitted with dark woodgrain effect tall wardrobes with brushed stainless steel handles, wall mounted column radiator, wooden picture rail and a PVCu double glazed window to the rear elevation.
Bedroom Three
Fitted with built-in wardrobes, two wall mounted column radiators, wooden picture rail and two PVCu double glazed windows to the rear elevation.
Bedroom Four
5.54m x 2.77m
Having a central heating radiator and a PVCu double glazed window to the rear elevation.
Bedroom Five
3.4m x 4.32m
Fitted with built-in light oak effect wardrobes, central heating radiator and a PVCu double glazed window to the rear elevation.
Bedroom Six
3.56m x 3.4m
Fitted with built-in light oak effect wardrobes, central heating radiator and a PVCu double glazed window to the front elevation.
Bedroom Seven
4.06m x 3.53m
Fitted with light oak effect built-in wardrobes, central heating radiator and a PVCu double glazed window to the front elevation.
Bedroom Eight
5.46m max x 4.57m - Having a wall mounted traditional column radiator, TV point and a PVCu double glazed box style bay window to the side elevation.
Bedroom Nine
3.2m x 2.44m
Fitted with a marble fireplace, built-in shelving unit into the recess, wall mounted column radiator and a PVCu double glazed window to the rear elevation.
Bedroom Ten
4.88m x 3.6m
Fitted with a wall mounted tubular column radiator and a PVCu double glazed window to the side elevation.
Bedroom Eleven
5.54m x 2.74m
Fitted with central heating radiator and a PVCu double glazed window to the rear elevation.
Bedroom Twelve
5.54m x 2.74m
Fitted with central heating radiator and PVCu double glazed window to the rear elevation.
Bedroom Thirteen
6.58m x 3.02m
Fitted with built-in dark wood effect wardrobes with mirrored panels, central heating radiator and a PVCu double glazed window to the rear elevation.
Bedroom Fourteen
5.2m x 3.12m
Fitted with dark wood effect built-in wardrobes, central heating radiator and a PVCu double glazed window to the rear elevation
Bedroom Fifteen
4m x 3.15m
Having a central heating radiator and a PVCu double glazed window to the side elevation.
Bathroom One
3m x 1.88m
Fitted with a four-piece suite comprising a panelled bath, pedestal wash hand basin, low level WC, corner shower cubicle with double opening glazed doors, wall mounted chrome shower unit and laminated splash-back panelling. Ceramic tiling to the walls, ceramic tiled floor, central heating radiator, extractor fan and a PVCu double glazed window to the front elevation.
Bathroom Two
1.9m x 1.57m
Fitted with a white three-piece suite comprising low level WC, pedestal wash hand basin with chrome monobloc mixer tap and a panelled bath with glazed shower screen and chrome shower mixer attachment. Monochrome ladder style heated towel rail, ceramic tiling to the walls, extractor fan and a PVCu double glazed obscure window to the side elevation.
Bathroom Three
2.72m x 1.57m
Wall mounted Roca sink with vanity drawer below, low level WC, panelled bath with shower mixer attachment, tiled effect floor, ceramic tiling to the walls with mosaic style tiled border and a PVCu obscure glazed window to the side elevation.
Separate Wc
Fitted with a low level WC, wall mounted ceramic wash hand basin, tiled effect flooring, partial tiling to the walls and a PVCu obscure glazed window to the side elevation.
Shower Room
1.78m x 1.35m
Fitted with a three-piece suite comprising low level WC, pedestal wash hand basin, shower cubicle with wall mounted electric shower unit, central heating radiator, tile effect floor, ceramic tiling to the walls, extractor fan and a PVCu double glazed obscure window to the side elevation.
Second Floor Landing
Having a PVCu double glazed window to the rear elevation, double glazed window to the side elevation, wall mounted column radiator and panelled doors giving access to a further two bedrooms.
Bedroom Sixteen
4.88m x 4.5m
Having built-in double wardrobes, PVCu double glazed window to the side elevation, single glazed window to the side elevation and steps leading down to the first floor landing. Doorway access to:
Bedroom Seventeen
4.95m x 3.6m
Fitted with a wall mounted column radiator, PVCu double glazed window to the side elevation and doorway with steps leading up:
Raised Level Landing Area
With wall mounted column radiator, PVCu double glazed window to the side elevation and door giving access to a further bedroom and en-suite bathroom.
Bedroom Eighteen
7.75m x 6.12m
Having four radiators, four PVCu double glazed windows to the rear elevation, two double glazed windows to the right side elevation and two double glazed windows to the left side elevation, PVCu double glazed doorway giving access through to the roof area and feature arched doorway giving access to a further landing area.
Landing Area
Having power and light, apex roof line, exposed beams and wood effect timber cladding to the walls.
En-Suite
2.87m x 1.7m
Fitted with a coloured three-piece suite comprising a pedestal wash hand basin, low level WC, panelled bath with shower mixer attachment, partial ceramic tiling to the walls and doorway giving access through to a storage room.
Storage Room
Having a skylight window to the side elevation and access to the two cold water storage tanks.
Frontage And Driveway
Access is through double opening steel gates with brick pillars to either side opening into an extensive tarmacadam driveway providing off-road car standing for multiple vehicles. There are front garden areas with gravel beds, mature trees, water feature and access to the front door and entertainment hall. To the left hand side of the property is decorative wrought iron gate giving access to the enclosed rear garden. There is also access to:
Spacious Brick Built Car Port
9.5m x 5.61m
Having power and light
Enclosed Rear Garden
The rear garden offers an extensive lower level lawn with a raised level paved patio area with a covered timber framed storm canopy and is planted with an array of mature trees, plants and shrubs. The garden offers a good degree of privacy with a wall and hedgerow boundary. Outside cold water tap.
405 Burton Road
Entrance Hallway
Wooden door. Having staircase leading through to the first floor landing with open spindles and solid wood handrail, wood effect flooring, central heating radiator and panelled doors giving access to the lounge, dining kitchen, shower room, toilet and dining room. There is also a useful under-stairs storage cupboard.
Lounge
6.05m x 3.48m
Having a feature fireplace with oak surround and tiled back plate with a free standing coal effect Living Flame gas fire, side panelled doorway, two PVCu double glazed windows to the front elevation and double opening doors giving access to the rear dining room.
Dining Room
6.15m x 2.9m
Having a central heating radiator, freestanding gas fire sat on a stone hearth, PVCu double glazed window to the side elevation, two internal obscure glazed windows looking into the lounge and double opening panelled doors giving access to the lounge.
Dining Kitchen
4.52m x 3.33m
Fitted with a range of timber panelled wall, base and drawer units with roll edge laminated work surface over, stainless steel sink with double drainer, recess for a stand alone gas cooker with extractor unit over, built-in breakfast bar, tiled effect floor, ceramic tiled splash-backs, PVCu double glazed window to the front elevation. Access to:
Utility Room
2.8m x 2.57m
Fitted with wall mounted central heating boiler, low level appliance space with plumbing for automatic washing machine, ceramic tiled splash-backs and tiled effect floor.
Shower Room
1.78m x 0.81m
Having ceramic tiled walls, shower tray with wall mounted shower unit over and extractor fan.
Landing
Giving access to all four bedrooms and bathroom.
Bedroom One
4.6m x 2.95m
Having a central heating radiator and a PVCu double glazed window to the side elevation.
Bedroom Two
4.57m mx x 3.3m - Having a central heating radiator and a PVCu double glazed window to the front elevation.
Bedroom Three
6.22m into recess x 2.9m - Having a central heating radiator and PVCu double glazed window to the side elevation.
Bedroom Four
6.12m x 3.4m
Having a central heating radiator and a PVCu double glazed window to the front elevation.
Bathroom
2.36m x 2.24m
Fitted with a coloured three-piece suite comprising a low level WC, pedestal wash hand basin, panelled bath with wall mounted chrome mains fed shower unit over, ceramic tiled splash-backs, central heating radiator, PVCu obscure glazed window to the front elevation, extractor fan and built-in airing cupboard.
EPC
There is a separate EPC for 405 Burton Road. Energy Rating C.
- COUNCIL TAXA payment made to your local authority in order to pay for local services like schools, libraries, and refuse collection. The amount you pay depends on the value of the property.Read more about council Tax in our glossary page.
- Band: G
- PARKINGDetails of how and where vehicles can be parked, and any associated costs.Read more about parking in our glossary page.
- Yes
- GARDENA property has access to an outdoor space, which could be private or shared.
- Yes
- ACCESSIBILITYHow a property has been adapted to meet the needs of vulnerable or disabled individuals.Read more about accessibility in our glossary page.
- Ask agent
Burton Road, Derby, Derbyshire, DE23
Add an important place to see how long it'd take to get there from our property listings.
__mins driving to your place
Get an instant, personalised result:
- Show sellers you’re serious
- Secure viewings faster with agents
- No impact on your credit score
Your mortgage
Notes
Staying secure when looking for property
Ensure you're up to date with our latest advice on how to avoid fraud or scams when looking for property online.
Visit our security centre to find out moreDisclaimer - Property reference DEY190008. The information displayed about this property comprises a property advertisement. Rightmove.co.uk makes no warranty as to the accuracy or completeness of the advertisement or any linked or associated information, and Rightmove has no control over the content. This property advertisement does not constitute property particulars. The information is provided and maintained by Frank Innes, Derby. Please contact the selling agent or developer directly to obtain any information which may be available under the terms of The Energy Performance of Buildings (Certificates and Inspections) (England and Wales) Regulations 2007 or the Home Report if in relation to a residential property in Scotland.
*This is the average speed from the provider with the fastest broadband package available at this postcode. The average speed displayed is based on the download speeds of at least 50% of customers at peak time (8pm to 10pm). Fibre/cable services at the postcode are subject to availability and may differ between properties within a postcode. Speeds can be affected by a range of technical and environmental factors. The speed at the property may be lower than that listed above. You can check the estimated speed and confirm availability to a property prior to purchasing on the broadband provider's website. Providers may increase charges. The information is provided and maintained by Decision Technologies Limited. **This is indicative only and based on a 2-person household with multiple devices and simultaneous usage. Broadband performance is affected by multiple factors including number of occupants and devices, simultaneous usage, router range etc. For more information speak to your broadband provider.
Map data ©OpenStreetMap contributors.







