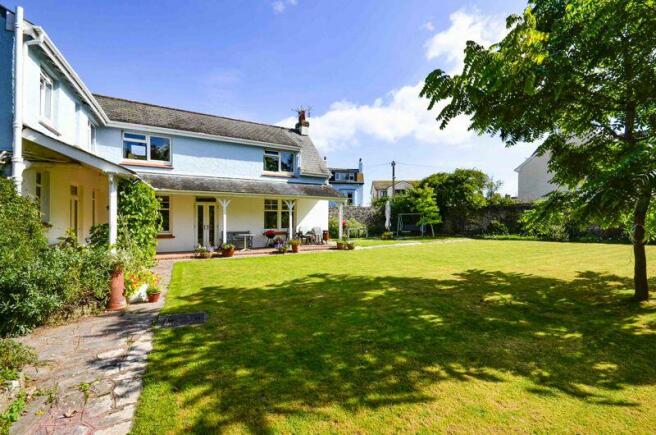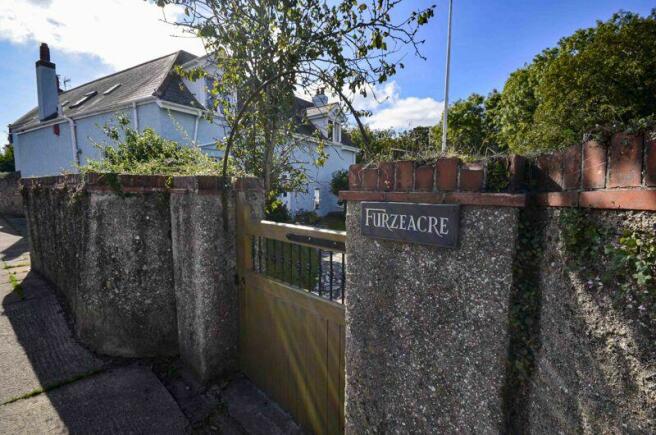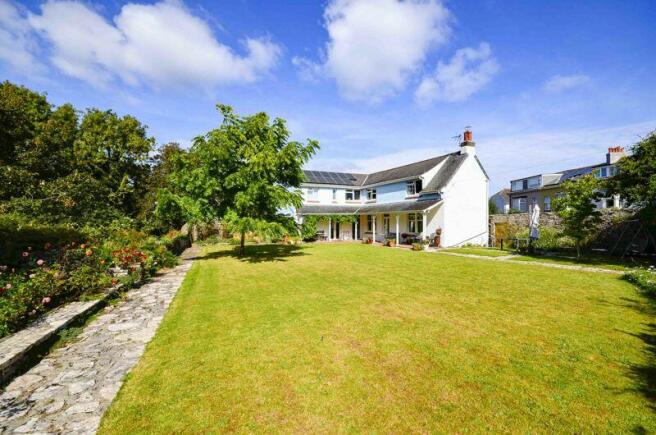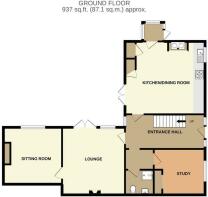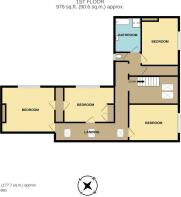Higher Furzeham Road, Brixham

- PROPERTY TYPE
Detached
- BEDROOMS
4
- BATHROOMS
2
- SIZE
Ask agent
- TENUREDescribes how you own a property. There are different types of tenure - freehold, leasehold, and commonhold.Read more about tenure in our glossary page.
Freehold
Key features
- ONE OF A KIND PROPERTY
- IMPRESSIVE SURROUNDING GARDENS
- PROPERTY DATES BACK TO 1850'S
- FOUR LARGE BEDROOMS & STUDY
- DRIVEWAY PARKING & GARAGE
- VERY PRIVATE, SOUTH FACING GARDENS
Description
ENTRANCE HALL
Grand entrance hall. Glazed wooden front door with glazed side panels. Radiator. Oak strip flooring.
KITCHEN/DINING ROOM
16' 9'' x 15' 7'' (5.10m x 4.75m)
Very spacious country style kitchen/dining room. Gas fired 'Rayburn' oven powering central heating. Cream ' shaker style' base units with wooden worktops. Inset stainless steel sink. Tiled splashback. Space for dishwasher and free standing cooker. Large storage cupboard. Separate pantry. Window to rear. Double opening French doors to garden.
REAR PORCH
Upvc double glazed door and window. Space for fridge/freezer and tumble dryer.
LOUNGE
19' 6'' x 14' 6'' (5.94m x 4.42m)
Spacious formal lounge with central stone fireplace. Double opening French doors to garden. Two radiators. Oak strip flooring.
SNUG
12' 2'' x 11' 4'' (3.71m x 3.45m)
Cosy room with window overlooking garden. Radiator.
STUDY / BEDROOM 5
10' 0'' x 9' 5'' (3.05m x 2.87m)
Currently used as a study, but could be a ground floor bedroom. Window to front. Built-in storage. Radiator. Oak strip flooring.
SHOWER ROOM
6' 2'' x 5' 4'' (1.88m x 1.62m)
Shower cubicle with electric shower. Close coupled W.C. Wash basin on vanity unit. Window to rear. Oak strip flooring.
FIRST FLOOR
LANDING
Large airing cupboard with hot water tank and solar panel controls. Radiator.
BEDROOM 1
15' 1'' x 13' 3'' (4.59m x 4.04m)
Spacious double room with window overlooking garden. Walk-in style wardrobe. Radiator.
BEDROOM 2
13' 6'' x 10' 9'' (4.11m x 3.27m)
Spacious double room with window to side. Pedestal wash hand basin with wall mounted mirror above. Radiator.
BEDROOM 3
13' 0'' x 9' 0'' (3.96m x 2.74m)
Window to side. Pedestal wash hand basin with mirror above. Radiator.
BEDROOM 4
13' 2'' x 9' 8'' (4.01m x 2.94m)
Window overlooking garden. Large built-in wardrobes.
BATHROOM
9' 8'' x 8' 4'' (2.94m x 2.54m)
Bath in tiled surround. Separate large shower cubicle with 'Triton' electric shower. Pedestal wash hand basin. LED bathroom cabinet with mirror. Radiator. Heated towel rail.
SEPARATE W.C.
Close coupled W.C. Window to rear.
OUTSIDE
REAR GARDEN
A Large rear garden perfectly angled to enjoy the sunny Southerly aspect. Well kept central inset lawn with border flower beds. Beautiful veranda adjacent to property providing shade and weather protection. Pedestrian pathways meandering through the garden.
OUTSIDE W.C.
OUTBUILDINGS
Good sized potting shed with window to side and Belfast sink.
Bike storage shed.
Outside toilet
Workshop with power and lighting. Window to front and rear.
FRONT GARDEN
Secluded walled garden with mature rose bushes and central pedestrian path.
Curved stone wall is the remains of the a 1800's windmill.
PARKING AREA
Large parking area with ample room for multiple cars. EV charging point. Two greenhouses. Chicken run. This area offers potential for development subject to planning consents and any restrictive covenants.
GARAGE
18' 9'' x 16' 4'' at largest (5.71m x 4.97m)
Power and light. electrical car charging point.
BASEMENT
Large basement accessed via a ladder. This room still has an original kiln, the chimney is now capped off, as well as the remains of a bread oven. It would lend itself well to conversion into a games room or large wine cellar.
WOODLAND AREA
The garden looks towards a woodland area of about 2/3 of an acre within the grounds of the property, a haven for the many species of birds and other wildlife observed within it. It is accessed by some rough steps with no possibility of future development.
PROPERTY HISTORY
The property was originally thought to have been two separate cottages / stone building used in conjunction with a close by windmill.
The woodland area beside the property was an important source of Yellow Ochre, this was processed and used in the local fishing industry to protect and weatherproof the sails of the fishing fleet of the time. This is what created the famous red sails associated with Brixham's fishing history.
This Ochre was also the key ingredient used to create the first rust proofing paint in association with the Brixham paint works, and was then used across the world.
COUNCIL TAX BAND: F
EPC RATING: E
SOLAR PANELS
A 3.25KW solar panel system is roof mounted generating the current owners £1,800 - £1,900 income last year. These are owned outright.
Brochures
Property BrochureFull DetailsCouncil TaxA payment made to your local authority in order to pay for local services like schools, libraries, and refuse collection. The amount you pay depends on the value of the property.Read more about council tax in our glossary page.
Band: F
Higher Furzeham Road, Brixham
NEAREST STATIONS
Distances are straight line measurements from the centre of the postcode- Paignton Station3.2 miles
- Torquay Station4.4 miles
About the agent
Eric Lloyd & Co is one of Torbay’s leading Estate Agents, bringing over sixty years of expertise to the sale and purchase of residential properties from its offices at Churston Broadway, Paignton and on Fore Street in the centre of Brixham. Eric Lloyd & Co focuses on the sale of properties in all areas of Brixham, Churston and Galmpton villages as well as Broadsands, Hookhills, White Rock and Goodrington in Paignton. Eric Lloyd & Co is an independently owned family business with the third g
Industry affiliations



Notes
Staying secure when looking for property
Ensure you're up to date with our latest advice on how to avoid fraud or scams when looking for property online.
Visit our security centre to find out moreDisclaimer - Property reference 11638221. The information displayed about this property comprises a property advertisement. Rightmove.co.uk makes no warranty as to the accuracy or completeness of the advertisement or any linked or associated information, and Rightmove has no control over the content. This property advertisement does not constitute property particulars. The information is provided and maintained by Eric Lloyd & Co, Brixham. Please contact the selling agent or developer directly to obtain any information which may be available under the terms of The Energy Performance of Buildings (Certificates and Inspections) (England and Wales) Regulations 2007 or the Home Report if in relation to a residential property in Scotland.
*This is the average speed from the provider with the fastest broadband package available at this postcode. The average speed displayed is based on the download speeds of at least 50% of customers at peak time (8pm to 10pm). Fibre/cable services at the postcode are subject to availability and may differ between properties within a postcode. Speeds can be affected by a range of technical and environmental factors. The speed at the property may be lower than that listed above. You can check the estimated speed and confirm availability to a property prior to purchasing on the broadband provider's website. Providers may increase charges. The information is provided and maintained by Decision Technologies Limited.
**This is indicative only and based on a 2-person household with multiple devices and simultaneous usage. Broadband performance is affected by multiple factors including number of occupants and devices, simultaneous usage, router range etc. For more information speak to your broadband provider.
Map data ©OpenStreetMap contributors.
