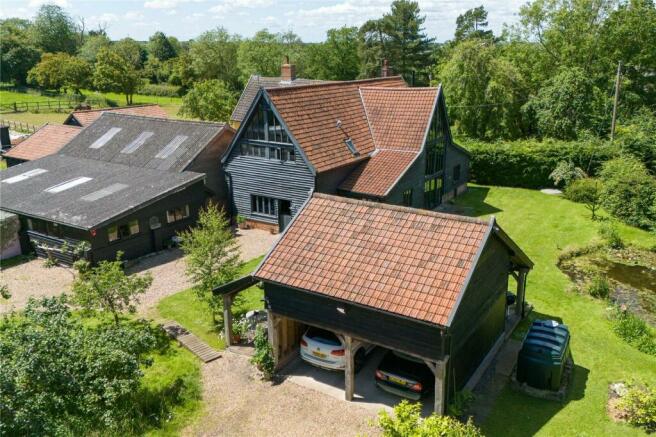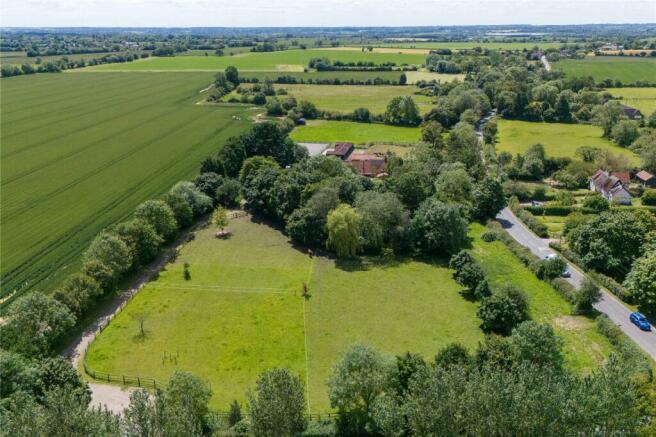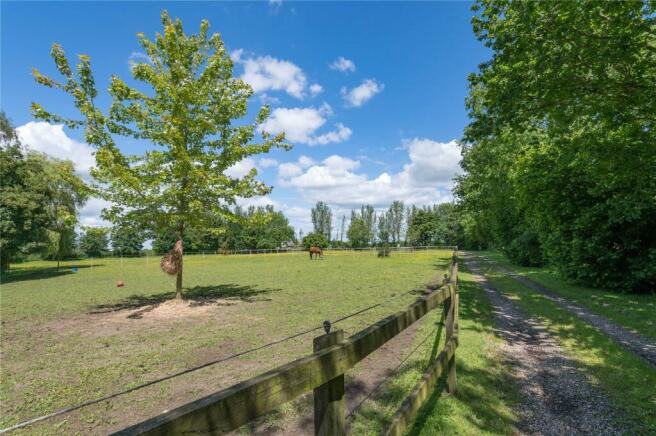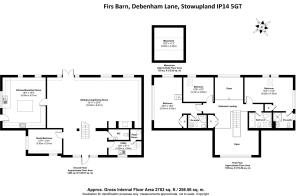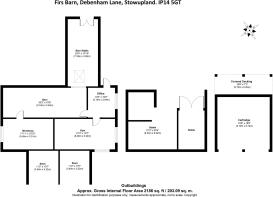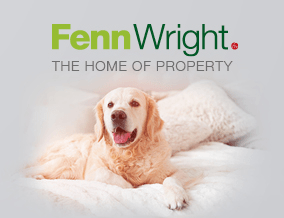
Debenham Lane, Stowupland, Stowmarket, Suffolk, IP14

- PROPERTY TYPE
Detached
- BEDROOMS
4
- BATHROOMS
3
- SIZE
Ask agent
- TENUREDescribes how you own a property. There are different types of tenure - freehold, leasehold, and commonhold.Read more about tenure in our glossary page.
Freehold
Key features
- Four bedroom detached barn conversion offering accommodation of around 2800sq ft
- Plot of around 2.75 acres with equestrian facilities and paddock
- Double cartlodge and further out buildings
- Beautiful village location
- Stunning handcrafted Orwells kitchen/breakfast room
- Sitting area with inglenook fireplace and wood burner
- En-suite facilities to two bedrooms
- Wealth of period features and charm
- Underfloor heating
- Just 3 miles to Stowmarket mainline railway station and good access to the A14
Description
A beautifully appointed Grade II listed barn conversion that offers accommodation approaching 2,800 sq.ft. which has been extensively refurbished in recent years. The barn offers an extensive range of original features whilst blending the requirements of modern living such as en-suite facilities to two of the four bedrooms and a stunning open-plan sitting/dining room.
Set in established grounds of around 2.75 acres which includes an array of outbuildings and paddock suitable for equestrian use.
Upon entering the barn there is a snug area with stunning vaulted ceiling and picture window giving views across the garden and paddock beyond. There is a bespoke oak staircase. The snug area leads into a spectacular open-plan sitting/dining/living space which has a full height vaulted ceiling with a wealth of exposed timbers and beams. There is solid oak flooring and full height windows with French doors leading to a rear courtyard area. The sitting area has an impressive inglenook fireplace with oak bressummer and wood burning stove.
The kitchen/dining room offers an extensive range of handcrafted Orwell base units, wall cupboards, granite work tops and drawers. There is a pull-out double larder unit and integrated appliances include a range-style cooker with induction hob and extractor hood over and an American-style fridge/freezer. This room enjoys a triple aspect outlook with exposed ceiling beams and studwork to the walls.
Also to the ground floor is a study/bedroom four which has solid oak flooring and exposed brickwork and studwork. There is also a utility room which offers a further range of storage. The cloakroom comprises a WC and basin.
The landing has a substantial mezzanine gallery overlooking the sitting room and snug area. There is built-in storage, solid oak flooring. The main bedroom has a large picture window, exposed studwork and ceiling timbers, solid oak flooring and a built-in cupboard. Adjacent to this there is an en-suite which comprises a shower, WC and basin33 cliff.
Bedroom two is an impressive double bedroom with vaulted ceiling, exposed beams and studwork, a large picture window, solid oak flooring, built-in wardrobe and a further mezzanine area. The en-suite comprises a shower, WC and basin. Bedroom three is also a good size double room with solid oak flooring, exposed studwork and ceiling timbers. There is a family bathroom which has solid oak flooring and comprises a free-standing rolltop bath, separate shower, WC and basin.
Outside
The property is approached via an extensive private driveway which is accessed by twin five-bar gates. The driveway passes the paddocks, formal gardens and leads into a parking area where there is a double cartlodge which has an attic room above and a decking area with covered veranda to the rear of it. In addition to this there is a stable block and a further outbuilding which is currently utilised as a barn, hay store, office, workshop and gym. Overall the square footage of these areas is approximately 2186sq,ft. and, subject to the appropriate consent, may be converted into an annexe.
The formal gardens are predominantly laid to lawn with a natural pond and an extensive range of mature trees, flower beds and shrubs. There is a fenced paddock where there is currently a horse and pony kept.
Location
Stowupland is a village situated apporximately a mile east of Stowmarket. The well-served village has numerous amenities including both primary and high schools, there is a co-operative store, take away and two public houses.
Stowmarket itself offers a further range of shops and schooling along with a mainline railway link to London Liverpool Street.
Directions
Using a Sat Nav with the postcode IP14 5GT and upon turning onto the Debenham Lane from Saxham Street the entrance can be found immediately on the right hand side.
Important Information
Council Tax Band - F
Services - Mains water and electricity are connected. There is private drainage.
Tenure - Freehold
EPC rating - n/a
Brochures
Particulars- COUNCIL TAXA payment made to your local authority in order to pay for local services like schools, libraries, and refuse collection. The amount you pay depends on the value of the property.Read more about council Tax in our glossary page.
- Ask agent
- PARKINGDetails of how and where vehicles can be parked, and any associated costs.Read more about parking in our glossary page.
- Yes
- GARDENA property has access to an outdoor space, which could be private or shared.
- Yes
- ACCESSIBILITYHow a property has been adapted to meet the needs of vulnerable or disabled individuals.Read more about accessibility in our glossary page.
- Ask agent
Energy performance certificate - ask agent
Debenham Lane, Stowupland, Stowmarket, Suffolk, IP14
Add an important place to see how long it'd take to get there from our property listings.
__mins driving to your place
Your mortgage
Notes
Staying secure when looking for property
Ensure you're up to date with our latest advice on how to avoid fraud or scams when looking for property online.
Visit our security centre to find out moreDisclaimer - Property reference IPS240063. The information displayed about this property comprises a property advertisement. Rightmove.co.uk makes no warranty as to the accuracy or completeness of the advertisement or any linked or associated information, and Rightmove has no control over the content. This property advertisement does not constitute property particulars. The information is provided and maintained by Fenn Wright, Ipswich. Please contact the selling agent or developer directly to obtain any information which may be available under the terms of The Energy Performance of Buildings (Certificates and Inspections) (England and Wales) Regulations 2007 or the Home Report if in relation to a residential property in Scotland.
*This is the average speed from the provider with the fastest broadband package available at this postcode. The average speed displayed is based on the download speeds of at least 50% of customers at peak time (8pm to 10pm). Fibre/cable services at the postcode are subject to availability and may differ between properties within a postcode. Speeds can be affected by a range of technical and environmental factors. The speed at the property may be lower than that listed above. You can check the estimated speed and confirm availability to a property prior to purchasing on the broadband provider's website. Providers may increase charges. The information is provided and maintained by Decision Technologies Limited. **This is indicative only and based on a 2-person household with multiple devices and simultaneous usage. Broadband performance is affected by multiple factors including number of occupants and devices, simultaneous usage, router range etc. For more information speak to your broadband provider.
Map data ©OpenStreetMap contributors.
