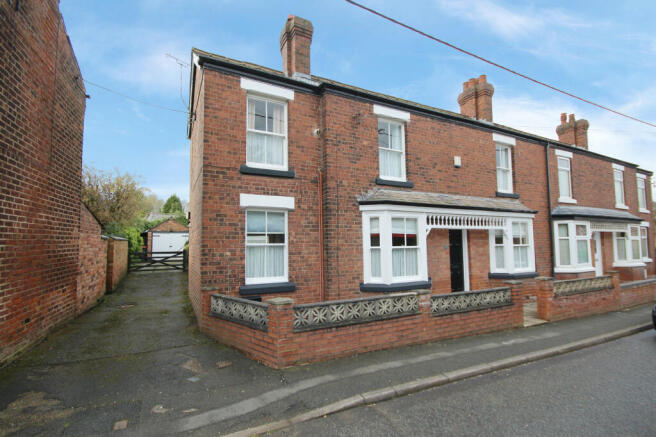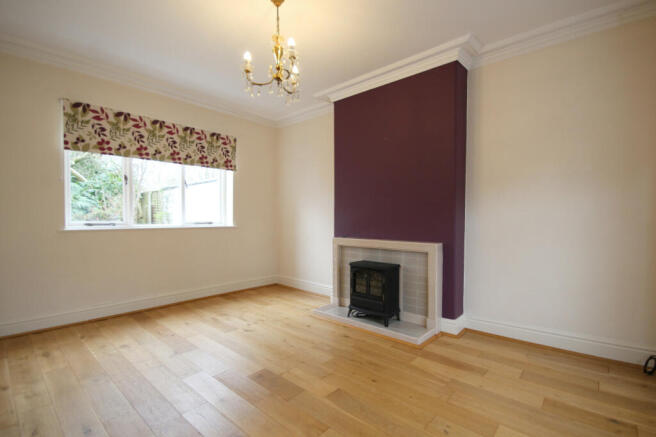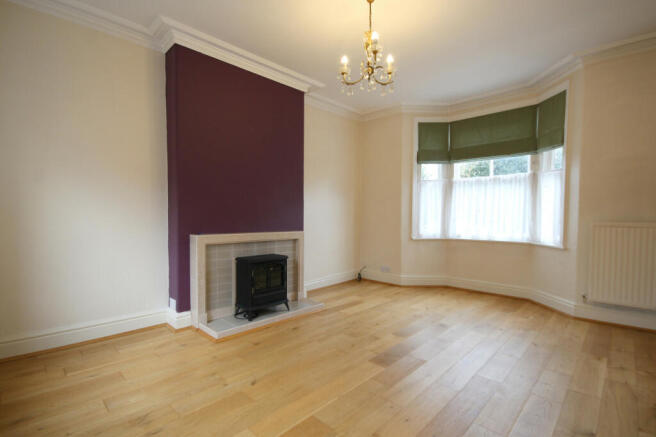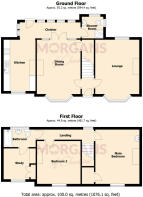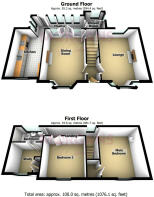West Road, Weaverham, CW8

- PROPERTY TYPE
Semi-Detached
- BEDROOMS
2
- BATHROOMS
2
- SIZE
Ask agent
- TENUREDescribes how you own a property. There are different types of tenure - freehold, leasehold, and commonhold.Read more about tenure in our glossary page.
Ask agent
Key features
- No Chain
- 2 Bathrooms
- Lovely Character Cottage
- Further Potential
- Glorious, south westerly garden
- Spacious and bright
- Weaverham's most sought after road
- Detached garage
- large driveway to rear
Description
An exceptional opportunity to own this exceptionally handsome period cottage on, arguably, Weaverham's finest road. Brimming with character, it offers light and space in abundance with vast further potential to update or extend (subject to relevant consents), and doubtless add value. A move-in-ready blank canvas, there is a tangible of history and solidity from a bygone era that needs to be experienced to be appreciated.
From the central entrance hall, with original 'Minton' tiled floor, both reception rooms lead. Similarly proportioned, with fantastic ceiling heights and wonderful light from their dual aspect (and to the front, original sash), windows, they can be furnished for purpose as one desires. One of the most fascinating and unique elements to this home, is the glazed 'cloister' linking what we have described as the dining room, to the kitchen. Looking out to the garden, it has hints of grandeur, maybe even nods to the ecclesiastical, but either way, it makes travelling from room to room an event rather than just a function. It is also where the handy ground floor shower room, complete with W.C. is found; no need to head upstairs when nature calls or if a four legged friend needs a wash after a long walk in the nearby countryside. The kitchen is a simple, neutral, affair where one can imagine oneself baking delicious treats for afternoon tea in the gorgeous garden or rustling up a hearty feast for friends and family. It is one of the areas, too, when there is the possibility to upgrade or reconfigure to taste.
Upstairs delivers a similar blend of conventional and quirky. There are two, generous, double bedrooms each with their own charms and a traditional family bathroom that, although not in its first flush of youth, is clean and functional. Rather unusually, there is another room that is accessed through the bathroom, with fitted storage and a feature fireplace, that we have suggested could be a dressing room or even a study in its current form. Alternatively, it offers useful extra space to make an updated bathroom even more indulgent.
Outside, there is a driveway to the side of the property that leads around the back to a large gravelled area offering parking for at least two vehicles along with space to turn. For the hobbyist, there is a brick built detached garage to enjoy, or to store the paraphernalia of life. The garden has more than a hint of that of a traditional 'English country cottage' with mature trees and well stocked borders. The green-fingered will doubtless revel in its offering, while all will enjoy the south-westerly aspect for long afternoons and early evenings bathed in sunlight. It is tremendously private, too, and feels like an escape from the outside world, despite being in the village and a mere 10 minute walk to shops and amenities.
Idyllic without isolation. A cottage without compromise. An opportunity like no other.
Call now to arrange your exclusive tour.
Offers in excess.
Lounge - 4.276 x 3.463 m (14′0″ x 11′4″ ft)
Dining Room - 4.281 x 3.439 m (14′1″ x 11′3″ ft)
Kitchen - 4.042 x 2.508 m (13′3″ x 8′3″ ft)
Cloister - 4.784 x 1.264 m (15′8″ x 4′2″ ft)
Shower Room - 1.709 x 1.686 m (5′7″ x 5′6″ ft)
Main Bedroom - 4.279 x 3.471 m (14′0″ x 11′5″ ft)
Bedroom 2 - 3.378 x 3.426 m (11′1″ x 11′3″ ft)
Study/Dressing Room - 2.524 x 2.430 m (8′3″ x 7′12″ ft)
Bathroom - 2.543 x 1.382 m (8′4″ x 4′6″ ft)
Landing - 4.522 x 0.802 m (14′10″ x 2′8″ ft)
- COUNCIL TAXA payment made to your local authority in order to pay for local services like schools, libraries, and refuse collection. The amount you pay depends on the value of the property.Read more about council Tax in our glossary page.
- Ask agent
- PARKINGDetails of how and where vehicles can be parked, and any associated costs.Read more about parking in our glossary page.
- Yes
- GARDENA property has access to an outdoor space, which could be private or shared.
- Yes
- ACCESSIBILITYHow a property has been adapted to meet the needs of vulnerable or disabled individuals.Read more about accessibility in our glossary page.
- Ask agent
Energy performance certificate - ask agent
West Road, Weaverham, CW8
Add your favourite places to see how long it takes you to get there.
__mins driving to your place
Your mortgage
Notes
Staying secure when looking for property
Ensure you're up to date with our latest advice on how to avoid fraud or scams when looking for property online.
Visit our security centre to find out moreDisclaimer - Property reference 913. The information displayed about this property comprises a property advertisement. Rightmove.co.uk makes no warranty as to the accuracy or completeness of the advertisement or any linked or associated information, and Rightmove has no control over the content. This property advertisement does not constitute property particulars. The information is provided and maintained by Morgans Of Cheshire, Weaverham. Please contact the selling agent or developer directly to obtain any information which may be available under the terms of The Energy Performance of Buildings (Certificates and Inspections) (England and Wales) Regulations 2007 or the Home Report if in relation to a residential property in Scotland.
*This is the average speed from the provider with the fastest broadband package available at this postcode. The average speed displayed is based on the download speeds of at least 50% of customers at peak time (8pm to 10pm). Fibre/cable services at the postcode are subject to availability and may differ between properties within a postcode. Speeds can be affected by a range of technical and environmental factors. The speed at the property may be lower than that listed above. You can check the estimated speed and confirm availability to a property prior to purchasing on the broadband provider's website. Providers may increase charges. The information is provided and maintained by Decision Technologies Limited. **This is indicative only and based on a 2-person household with multiple devices and simultaneous usage. Broadband performance is affected by multiple factors including number of occupants and devices, simultaneous usage, router range etc. For more information speak to your broadband provider.
Map data ©OpenStreetMap contributors.
