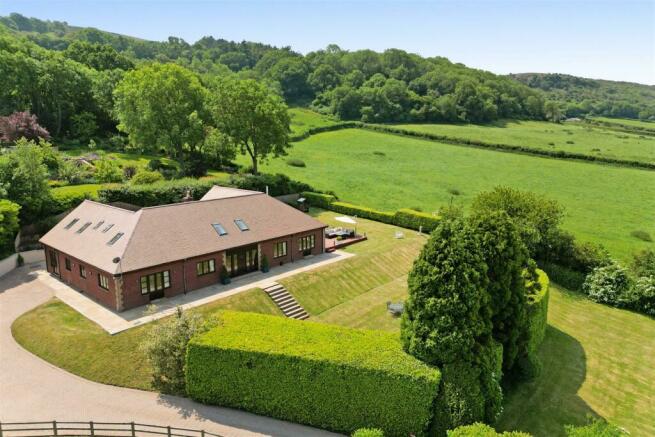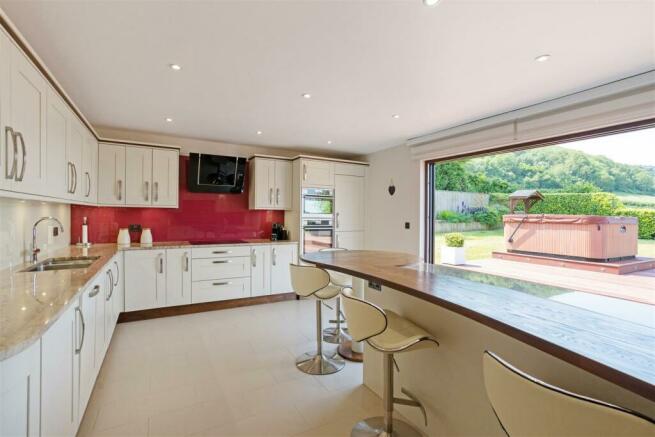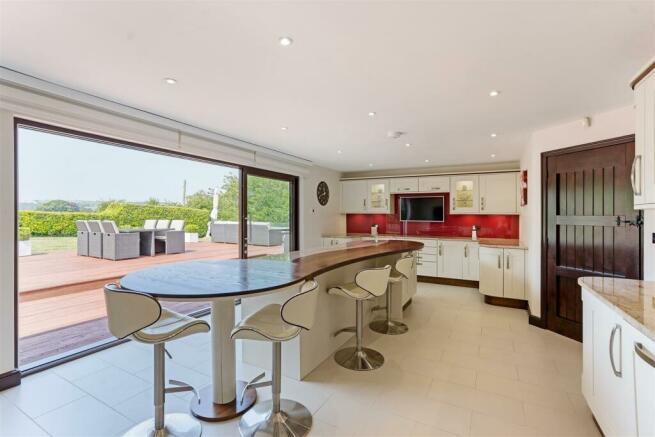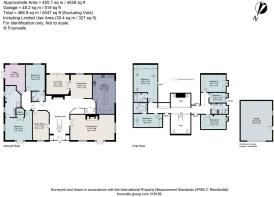
Barton Road, Winscombe
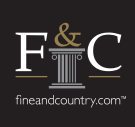
- PROPERTY TYPE
Detached
- BEDROOMS
5
- BATHROOMS
5
- SIZE
4,528 sq ft
421 sq m
- TENUREDescribes how you own a property. There are different types of tenure - freehold, leasehold, and commonhold.Read more about tenure in our glossary page.
Freehold
Key features
- Fine detached country home with flexible accommodation
- Elevated position with stunning far-reaching rural views
- Bespoke hand-made kitchen with sliding doors to terrace
- Impressive reception hall with grand oak staircase and open plan dining area
- 3 further reception rooms and study/office
- Principal bedroom suite with dressing room & ensuite on the ground floor
- Upstairs a further 4 bedrooms including two ensuite and family bathroom & box room
- Electronic gated entrance with driveway, double garage and ample parking
- Private landscaped lawned gardens
- Sought after location near the village amenities of Winscombe
Description
Seller's Insight - We fell in love with the setting of Barton Vale and made the decision to buy it before
we’d even stepped foot inside. The unspoilt views of the countryside meant it was
love at first sight for us and we have enjoyed 17 happy years here,” say the owners.
“The layout didn’t really suit our needs when we moved in so we made some alterations,
including the creation of a large master bedroom ensuite, a home office, and a beautiful
sunroom which is our calm space where we like to listen to music or read a good book, whilst
looking out over those wonderful views of the garden.”
“The improvements continued outside too with changes to the driveway and installation of
electric gates. We created a large west-facing sundeck and a rear terrace, so we can easily host
BBQs with our friends and family. There’s plenty of space for us all and we like to relax on the
large comfortable seating and take in the spectacular scenery and stunning sunsets.”
“Our garden is tranquil and private. It’s attractive to wildlife and we often see deer, badgers, and
hares in the surrounding fields and an abundance of birds from buzzards to tiny finch. There’s
very little light pollution here and we often look up and spend hours studying the constellations
in the vast night sky.”
“Wiscombe has everything we need to shop locally, including a popular bakery and The Pantry
café which serves home baked cakes and tasty lunches. Facilities include a Post Office, dentist,
chemist, GP surgery, pub, and a Co Op. There is a thriving community here with the village hall
and Church at the heart of it and there are plenty of groups and classes to get involved with if
desired. We have some lovely walks nearby and the coast is easily accessible too.”
“The kitchen is where we tend to gather with guests as there’s plenty of space for us to chat and
sit together. The lounge is warm and cosy, and the double aspect master bedroom is delightful
as we get to enjoy the views from bed. We don’t draw the curtains and woke up one morning to
the fabulous sight of a cuckoo!”
“The essence of Barton Vale is peaceful, calm, and filled with light. It’s been many things to
different people in the past, including a B&B, but we’ve adapted it to our needs and it’s been an
amazing home for us.” *
Description - Barton Vale is accessed via a pair of electric gates into a sweeping gravel private driveway. This leads up through the extensive lawned gardens to a parking area, ample for several vehicles and a double garage, with electrically operated double door, pedestrian door, water, power and lighting and workshop space.
The front door leads into a stunning reception hall with four skylight windows, allowing plenty of natural light to flood the interior and an impressive wide oak staircase leads to the first floor galleried landing. Off the hall is an open plan dining room overlooking the rear garden, which leads through double glazed doors into a sunroom, with floor to ceiling glass and two large sliding doors giving access to the rear terrace, a perfect space for relaxing and entertaining.
The bespoke Callerton kitchen has cream units and brushed steel fittings, ash and granite worktops, and a curved central island unit with seating and storage, a one and a half bowl stainless steel sink, and a range of integrated appliances. These include an eye level AEG electric oven, and electric/steam oven and separate microwave/combi oven, an induction hob with extractor, dishwasher, washing machine and dryer. The triple glass sliding doors allow for lovely sunny west facing views and have electronically operated blinds.
The elegant and dual aspect sitting room has neutral décor and a soft cream carpet and a remarkable feature brick fireplace with inset gas fire. French doors lead out onto the front terrace.
A further smaller reception room is currently used as a snug and has a cosy feel, with feature interior window to the hallway.
Double doors lead to the eastern wing of the house with another spacious room on the ground floor which is well suited as a home office with exterior access via French doors.
Also at this end of the house is a principal bedroom suite with a deep walk-in wardrobe and ensuite with a luxury corner bath and shower and with double washbasins, and underfloor heating. A further room is currently used as a dressing room and has a ‘Jack and Jill’ shower room also opening to the main hall.
Upstairs, off the bright galleried landing, are a further 4 bedrooms, 2 with ensuite and a well-appointed family bathroom with bath and shower as well as a box room. The property benefits from plenty of storage cupboards including built-in wardrobes in the main bedrooms and further eaves storage.
This contemporary styled home offers much potential for multi-generational living, guest accommodation and home working/business.
Outside - Barton Vale is set in grounds of over 2 acres with sweeping lawns and sunny terraced areas. To the rear of the house is a paved area with water feature and landscaped terracing, bordered by shrubs and trees. To the side of the house is a large composite Millboard decked terraced with inset lighting, ideal for sitting in the setting sun. In front of the property is a hedge providing seclusion from the lane. The grounds are bordered by hedging and fencing with surrounding fields whilst allowing panoramic views stretching over the Somerset countryside.
Location - Barton Vale is situated along a quiet country lane, just outside the popular North Somerset village of Winscombe, with easy access to the nearby towns of Axbridge and Cheddar. The village has the popular Woodborough Inn, shops, businesses, cricket & rugby club, and an active community. Within a 3 miles radius, there are Winscombe, Banwell, Weare, and Sandford Primary Schools which are rated Outstanding by OFSTED. For secondary schools, the acclaimed Churchill Academy and in the independent sector, Sidcot School, again approximately 2 miles away. Easy access is available to the motorway network (M5) and the City of Bristol (18 miles) as well as the coastal towns of Weston-super-Mare and Burnham on Sea. Bristol International Airport is approx. 10 miles away.
Further Information - Council Tax – North Somerset, Band G
· Heating – LPG gas (Worcester boiler) and electric underfloor heating to kitchen, sunroom and main ensuite bathroom
· Private drainage – septic tank
· Broadband – Gigaclear
· Intruder alarm and camera
Brochures
Barton Road, WinscombePage-turner brochureCouncil TaxA payment made to your local authority in order to pay for local services like schools, libraries, and refuse collection. The amount you pay depends on the value of the property.Read more about council tax in our glossary page.
Band: G
Barton Road, Winscombe
NEAREST STATIONS
Distances are straight line measurements from the centre of the postcode- Worle Station4.1 miles
- Weston Milton Station4.6 miles
- Weston-super-Mare Station5.6 miles
About the agent
At Fine & Country, we offer a refreshing approach to selling exclusive homes, combining individual flair and attention to detail with the expertise of local estate agents to create a strong international network, with powerful marketing capabilities.
Moving home is one of the most important decisions you will make; your home is both a financial and emotional investment. We understand that it's the little things ' without a price tag ' that make a house a home, and this makes us a valuab
Notes
Staying secure when looking for property
Ensure you're up to date with our latest advice on how to avoid fraud or scams when looking for property online.
Visit our security centre to find out moreDisclaimer - Property reference 32927981. The information displayed about this property comprises a property advertisement. Rightmove.co.uk makes no warranty as to the accuracy or completeness of the advertisement or any linked or associated information, and Rightmove has no control over the content. This property advertisement does not constitute property particulars. The information is provided and maintained by Fine & Country, Wells. Please contact the selling agent or developer directly to obtain any information which may be available under the terms of The Energy Performance of Buildings (Certificates and Inspections) (England and Wales) Regulations 2007 or the Home Report if in relation to a residential property in Scotland.
*This is the average speed from the provider with the fastest broadband package available at this postcode. The average speed displayed is based on the download speeds of at least 50% of customers at peak time (8pm to 10pm). Fibre/cable services at the postcode are subject to availability and may differ between properties within a postcode. Speeds can be affected by a range of technical and environmental factors. The speed at the property may be lower than that listed above. You can check the estimated speed and confirm availability to a property prior to purchasing on the broadband provider's website. Providers may increase charges. The information is provided and maintained by Decision Technologies Limited.
**This is indicative only and based on a 2-person household with multiple devices and simultaneous usage. Broadband performance is affected by multiple factors including number of occupants and devices, simultaneous usage, router range etc. For more information speak to your broadband provider.
Map data ©OpenStreetMap contributors.
